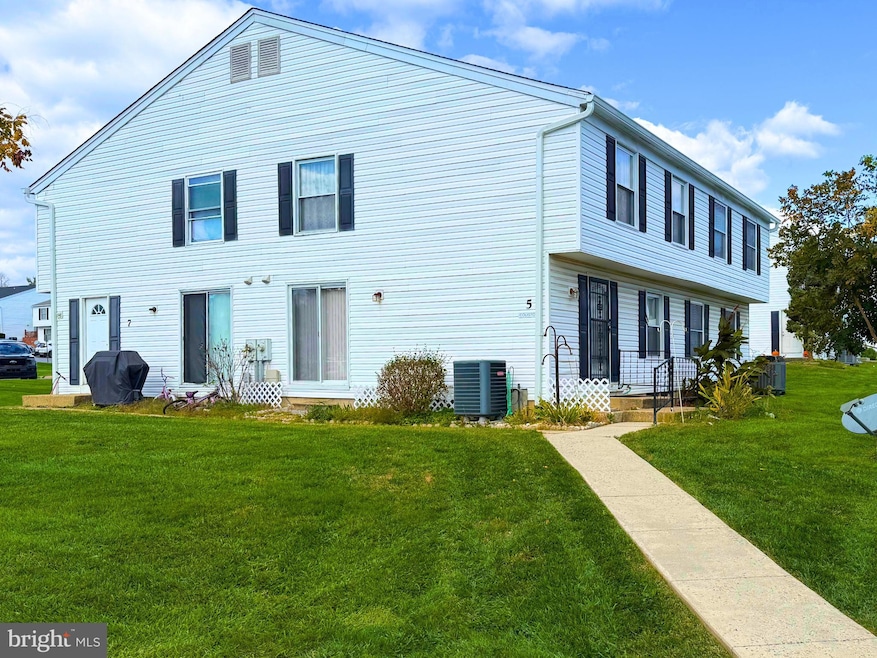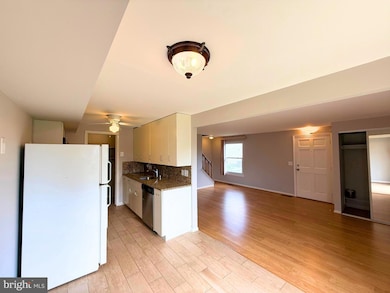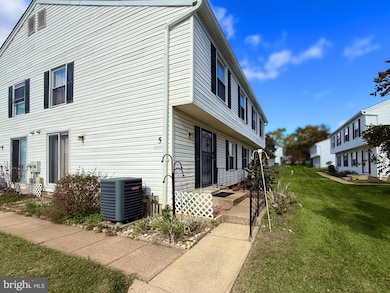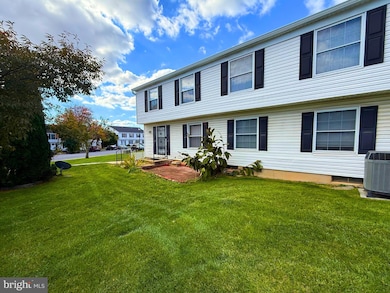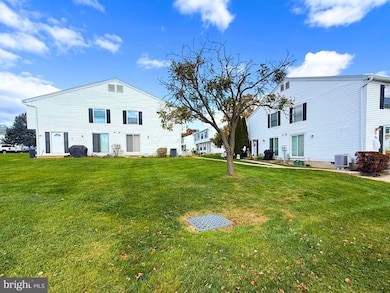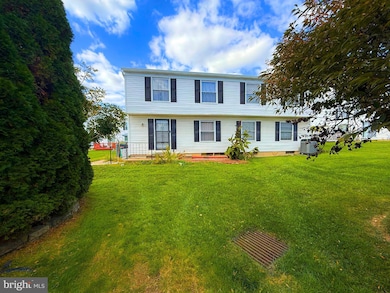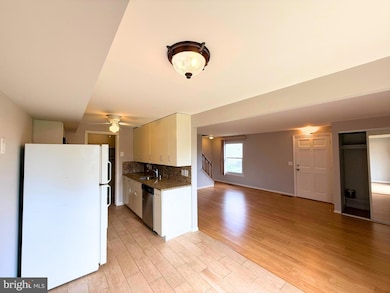5 Coliston Rd Reisterstown, MD 21136
Highlights
- Traditional Architecture
- Bathtub with Shower
- Brick Front
- Porch
- Patio
- Central Heating
About This Home
Brand new smoke/carbon monoxide detectors have been installed since the pictures in the listing were taken. The landlord covers the monthly $350 condo fee listed in the listing. Furniture featured in the listing photos may be removed at tenant's request before/after move-in. Blue chair and small drawer in basement have been removed. Welcome to 5 Coliston Rd — a bright, end-unit condo in the Crystal Ridge community offering an open and comfortable layout. The main level features a spacious living area that flows into the kitchen, creating an easy space for relaxing or entertaining. Upstairs are three cozy bedrooms and a full bath. The lower level adds flexibility with an open area, a bonus room, a half bath, laundry, and additional storage. Enjoy low-maintenance living in a convenient Reisterstown location close to shops, restaurants, major routes including Reisterstown Road (MD-140), I-795, and Main Street. This home combines everyday comfort with easy access to everything you need.
Listing Agent
maxim.gripass@longandfoster.com Long & Foster Real Estate, Inc. License #5021885 Listed on: 11/05/2025

Open House Schedule
-
Sunday, November 30, 20259:00 to 10:00 am11/30/2025 9:00:00 AM +00:0011/30/2025 10:00:00 AM +00:00Add to Calendar
Townhouse Details
Home Type
- Townhome
Est. Annual Taxes
- $2,452
Year Built
- Built in 1978
Lot Details
- Property is in excellent condition
HOA Fees
- $350 Monthly HOA Fees
Home Design
- Traditional Architecture
- Frame Construction
- Asphalt Roof
- Vinyl Siding
- Brick Front
Interior Spaces
- Property has 3 Levels
- Partially Furnished
- Family Room
- Basement
- Laundry in Basement
Kitchen
- Electric Oven or Range
- Cooktop
- Built-In Microwave
- Dishwasher
Bedrooms and Bathrooms
- 3 Bedrooms
- Bathtub with Shower
Laundry
- Dryer
- Washer
Home Security
Parking
- Parking Lot
- Off-Site Parking
Outdoor Features
- Patio
- Porch
Schools
- Timber Grove Elementary School
- Franklin Middle School
- Franklin High School
Utilities
- Central Heating
- Electric Water Heater
Listing and Financial Details
- Residential Lease
- Security Deposit $1,999
- Tenant pays for electricity
- The owner pays for association fees
- No Smoking Allowed
- 1-Month Lease Term
- Available 11/5/25
- $55 Application Fee
- Assessor Parcel Number 04041700011506
Community Details
Overview
- Crystal Ridge Condominium Inc Condos
- Brookshire Subdivision
Pet Policy
- $40 Monthly Pet Rent
- Breed Restrictions
Security
- Carbon Monoxide Detectors
- Fire and Smoke Detector
Map
Source: Bright MLS
MLS Number: MDBC2144218
APN: 04-1700011506
- 82 Ewing Dr
- 60 Ewing Dr
- 22 Fox Run Ct
- 125 Hammershire Rd
- 26 Mission Wood Way
- 247 Candytuft Rd
- 237 Candytuft Rd
- 318 Bryanstone Rd
- 231 Candytuft Rd
- 331 Bryanstone Rd
- 203 Cork Ln Unit T4
- 118 Mardan Dr
- 208 Parkholme Cir
- 202 Embleton Rd
- 18 Austin Rd
- 105 Fitz Ct Unit 202
- 101 Fitz Ct Unit 202
- 105 Fitz Ct Unit 101
- 301 Kearney Dr
- 604 Academy Ave
- 133 Hammershire Rd Unit C
- 133 Hammershire Rd Unit 133 Hammershire Unit C
- 331 Bryanstone Rd
- 25 Pittston Cir
- 1 Meridian Ln
- 822 Joshua Tree Ct
- 534 Kennington Rd
- 354 Kendig Dr
- 33 Tattersaul Ct
- 11907 Tarragon Rd Unit G
- 1 Taube Ct
- 11906 Tarragon Rd Unit I
- 10 Brookebury Dr
- 623 Saint Georges Station Rd
- 43 Windbluff Ct
- 39 Silentwood Ct
- 22 Craftsman Ct
- 16 Windbluff Ct
- 215 Caraway Rd
- 634 Glynlee Ct
