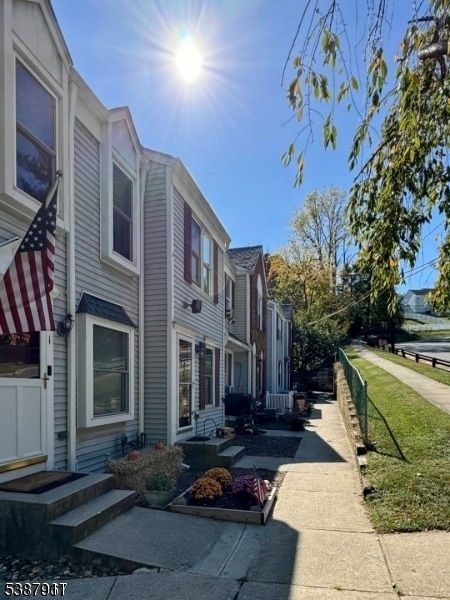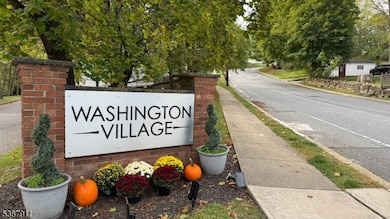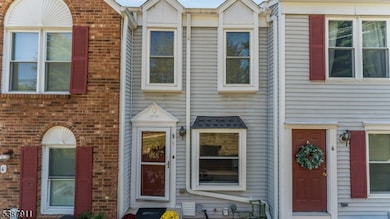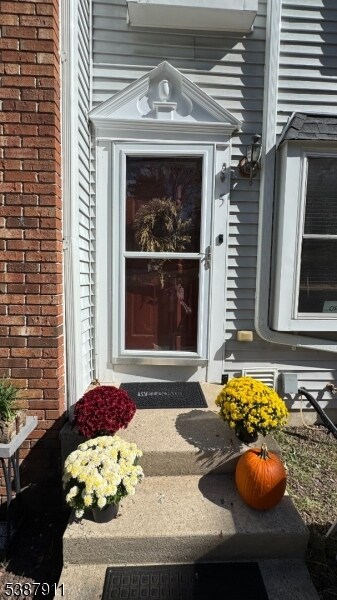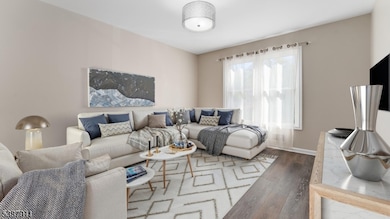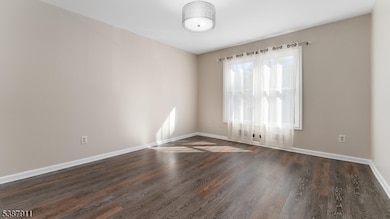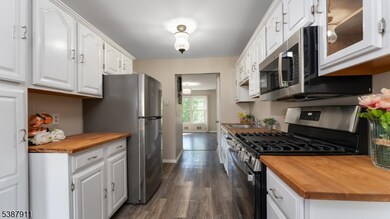5 Colonial Ct Unit C0005 High Bridge, NJ 08829
Estimated payment $2,322/month
Highlights
- Attic
- 1 Car Direct Access Garage
- Butlers Pantry
- Voorhees High School Rated A-
- Shades
- Eat-In Kitchen
About This Home
Welcome to Washington Village a charming 24-unit townhome community in the heart of High Bridge. This beautifully maintained home offers three levels of living space with 2 spacious bedrooms,1.5 baths, and an attached garage for added convenience.The main level features a bright living area with fresh neutral paint and luxury vinyl flooring, flowing into an eat-in kitchen with stainless steel appliances, white oak cabinetry, built-ins, and a pantry ideal for both daily living and entertaining. A powder room completes the main floor off the living room. Upstairs, enjoy two generously sized bedrooms with luxury vinyl flooring and an updated full bath. The basement includes a laundry area, additional storage, and direct garage access. Recent updates include a newer roof, water heater, fresh paint, stainless steel uppliances and upgraded flooring. Enjoy public utilities including natural gas, public water and sewer and central air. Outdoor enthusiasts will love nearby Columbia Trail, Ken Lockwood Gorge, and High Bridge Hills Golf Club. Just blocks from Union Forge Park and downtown High Bridge, offering shopping, dining, various entertainments all year round such as: concerts, movies, bike race, the popular Soap Box Derby and much more. High Bridge offers free full-day preschool, youth sports programs and a commuter train to NYC with free parking. Located in a Blue Ribbon School District, with easy access to Rt 78, 22, 31, this home blends modern updates with small-town charm.
Listing Agent
COLDWELL BANKER REALTY Brokerage Phone: 908-295-9164 Listed on: 09/30/2025

Townhouse Details
Home Type
- Townhome
Est. Annual Taxes
- $7,173
Year Built
- Built in 1987
Lot Details
- 3,485 Sq Ft Lot
HOA Fees
- $275 Monthly HOA Fees
Parking
- 1 Car Direct Access Garage
- Garage Door Opener
- Parking Lot
Home Design
- Vinyl Siding
Interior Spaces
- Shades
- Blinds
- Living Room
- Storage Room
- Utility Room
- Vinyl Flooring
- Attic
Kitchen
- Eat-In Kitchen
- Butlers Pantry
- Gas Oven or Range
- Dishwasher
Bedrooms and Bathrooms
- 2 Bedrooms
- Primary bedroom located on second floor
- Powder Room
- Bathtub with Shower
Laundry
- Laundry Room
- Washer
Basement
- Partial Basement
- Garage Access
Home Security
Schools
- Highbridge Elementary And Middle School
- Voorhees High School
Utilities
- Forced Air Heating and Cooling System
- One Cooling System Mounted To A Wall/Window
- Underground Utilities
- Water Tap or Transfer Fee
- Gas Water Heater
Listing and Financial Details
- Assessor Parcel Number 1914-00033-0000-00037-0000-C0005
Community Details
Overview
- Association fees include maintenance-common area, maintenance-exterior, snow removal
Pet Policy
- Call for details about the types of pets allowed
Security
- Storm Doors
- Carbon Monoxide Detectors
Map
Home Values in the Area
Average Home Value in this Area
Tax History
| Year | Tax Paid | Tax Assessment Tax Assessment Total Assessment is a certain percentage of the fair market value that is determined by local assessors to be the total taxable value of land and additions on the property. | Land | Improvement |
|---|---|---|---|---|
| 2025 | $7,772 | $215,800 | $130,000 | $85,800 |
| 2024 | $6,362 | $238,100 | $86,400 | $151,700 |
| 2023 | $6,362 | $160,900 | $78,500 | $82,400 |
| 2022 | $5,161 | $121,300 | $38,500 | $82,800 |
| 2021 | $5,032 | $121,000 | $38,500 | $82,500 |
| 2020 | $4,973 | $121,300 | $38,500 | $82,800 |
| 2019 | $5,032 | $121,800 | $38,500 | $83,300 |
| 2018 | $4,355 | $109,900 | $35,000 | $74,900 |
| 2017 | $4,286 | $111,200 | $35,000 | $76,200 |
| 2016 | $4,236 | $111,200 | $35,000 | $76,200 |
| 2015 | $4,121 | $111,200 | $35,000 | $76,200 |
| 2014 | $4,615 | $134,600 | $67,500 | $67,100 |
Property History
| Date | Event | Price | List to Sale | Price per Sq Ft | Prior Sale |
|---|---|---|---|---|---|
| 10/27/2025 10/27/25 | Pending | -- | -- | -- | |
| 10/05/2025 10/05/25 | For Sale | $275,000 | +161.9% | -- | |
| 07/27/2013 07/27/13 | Sold | $105,000 | -- | -- | View Prior Sale |
Purchase History
| Date | Type | Sale Price | Title Company |
|---|---|---|---|
| Bargain Sale Deed | $105,000 | Agent For Old Republic Nat | |
| Deed | $205,000 | None Available | |
| Deed | $75,900 | -- |
Mortgage History
| Date | Status | Loan Amount | Loan Type |
|---|---|---|---|
| Previous Owner | $84,000 | New Conventional | |
| Previous Owner | $30,750 | Stand Alone Second | |
| Previous Owner | $164,000 | Fannie Mae Freddie Mac | |
| Previous Owner | $60,720 | No Value Available |
Source: Garden State MLS
MLS Number: 3989745
APN: 14-00033-0000-00037-0000-C0005
