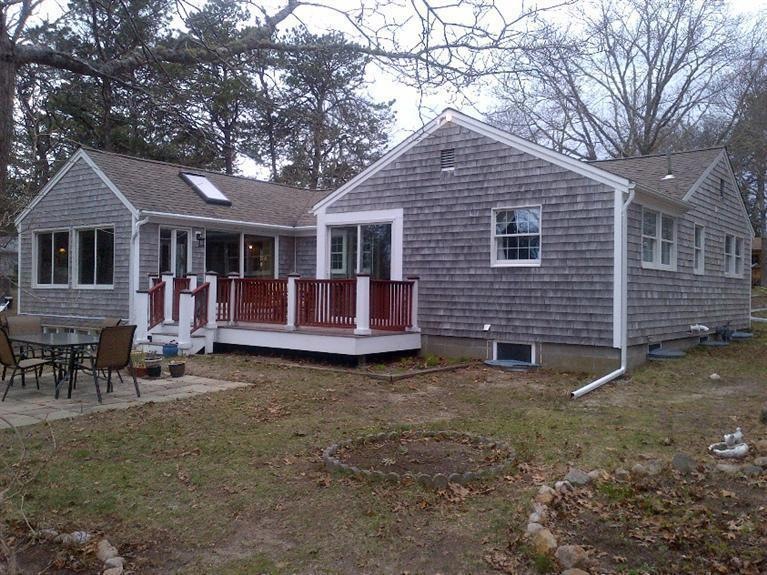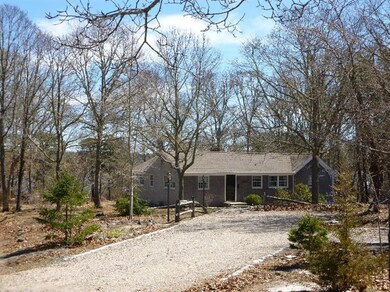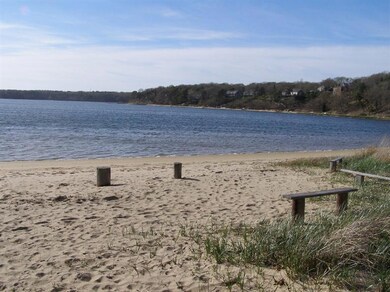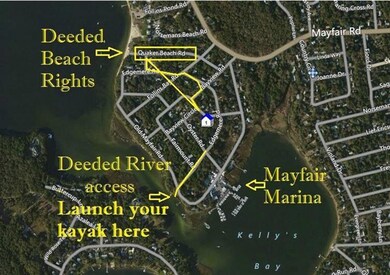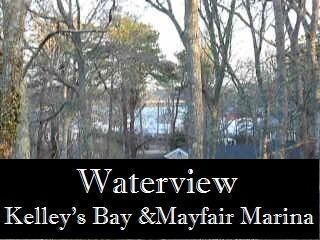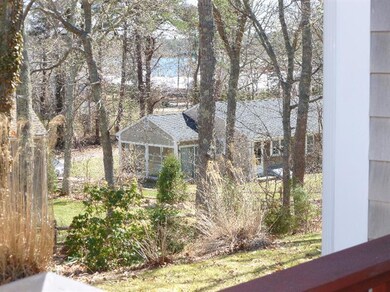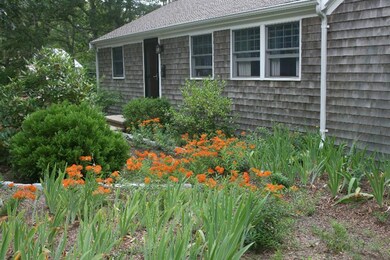
5 Colonial Rd South Dennis, MA 02660
South Dennis NeighborhoodHighlights
- Marina
- Home fronts a pond
- 0.8 Acre Lot
- Property is near a marina
- Sauna
- Deck
About This Home
As of February 2022Completely renovated Ranch w/1373sf on 1 floor that includes 2BR,updated bath,new kitchen with all new cabinets & energy star stainless steel appliances,dining room w/fireplace,new vaulted ceiling sunroom & large family room addition, and more sf in a 3-season porch. On top of that, there are 420sf of finished lower level currently used as the 3rd Bedroom,gym room,home office plus a Sauna. Views of Kelleys Bays & Mayfair Marina. Walk to Deeded sandy Beach on Follins Pond! Many energy efficiency updates: New NAVIEN high efficiency natural gas hot water heater, new windows,doors & sliders,new bath with new energy star &water saving front load washer & dryer.New Mahogany deck with views. Neighborhood offers sandy beach, boat or kayak launch area, marina,conservation,neighborhood watch,walkable quiet roads, privacy & summer rental potential.
Last Agent to Sell the Property
Melanie Cauchon
Jack Conway & Co Inc Listed on: 04/17/2015
Last Buyer's Agent
Will Raye
Bayside Realty Consultants
Home Details
Home Type
- Single Family
Est. Annual Taxes
- $1,885
Year Built
- Built in 2001 | Remodeled
Lot Details
- 0.8 Acre Lot
- Home fronts a pond
- Near Conservation Area
- Corner Lot
- Gentle Sloping Lot
- Wooded Lot
- Garden
- Yard
Parking
- Off-Street Parking
Home Design
- Block Foundation
- Pitched Roof
- Asphalt Roof
- Concrete Perimeter Foundation
- Clapboard
Interior Spaces
- 1,373 Sq Ft Home
- 1-Story Property
- Beamed Ceilings
- Cathedral Ceiling
- Skylights
- 2 Fireplaces
- Gas Fireplace
- Living Room
- Dining Room
- Screened Porch
- Sauna
- Stacked Electric Washer and Dryer
- Property Views
Kitchen
- Electric Range
- Dishwasher
- Kitchen Island
Flooring
- Wood
- Carpet
- Tile
Bedrooms and Bathrooms
- 3 Bedrooms
- Cedar Closet
- Linen Closet
- 1 Full Bathroom
Finished Basement
- Basement Fills Entire Space Under The House
- Interior Basement Entry
Outdoor Features
- Property is near a marina
- Deck
- Patio
Location
- Property is near a golf course
Utilities
- Forced Air Heating System
- Tankless Water Heater
- Gas Water Heater
- High Speed Internet
Listing and Financial Details
- Assessor Parcel Number 1701380
Community Details
Recreation
- Marina
- Beach
- Tennis Courts
- Bike Trail
Additional Features
- No Home Owners Association
- Sauna
Ownership History
Purchase Details
Home Financials for this Owner
Home Financials are based on the most recent Mortgage that was taken out on this home.Purchase Details
Home Financials for this Owner
Home Financials are based on the most recent Mortgage that was taken out on this home.Similar Homes in South Dennis, MA
Home Values in the Area
Average Home Value in this Area
Purchase History
| Date | Type | Sale Price | Title Company |
|---|---|---|---|
| Quit Claim Deed | -- | None Available | |
| Deed | $77,000 | -- |
Mortgage History
| Date | Status | Loan Amount | Loan Type |
|---|---|---|---|
| Previous Owner | $627,000 | Purchase Money Mortgage | |
| Previous Owner | $318,032 | Stand Alone Refi Refinance Of Original Loan | |
| Previous Owner | $355,482 | VA | |
| Previous Owner | $85,000 | No Value Available | |
| Previous Owner | $60,000 | Purchase Money Mortgage |
Property History
| Date | Event | Price | Change | Sq Ft Price |
|---|---|---|---|---|
| 02/10/2022 02/10/22 | Sold | $627,000 | +6.5% | $350 / Sq Ft |
| 12/16/2021 12/16/21 | Pending | -- | -- | -- |
| 12/08/2021 12/08/21 | For Sale | $589,000 | +69.3% | $328 / Sq Ft |
| 06/09/2015 06/09/15 | Sold | $348,000 | -0.6% | $253 / Sq Ft |
| 05/29/2015 05/29/15 | Pending | -- | -- | -- |
| 04/17/2015 04/17/15 | For Sale | $350,000 | -- | $255 / Sq Ft |
Tax History Compared to Growth
Tax History
| Year | Tax Paid | Tax Assessment Tax Assessment Total Assessment is a certain percentage of the fair market value that is determined by local assessors to be the total taxable value of land and additions on the property. | Land | Improvement |
|---|---|---|---|---|
| 2025 | $2,926 | $675,800 | $200,300 | $475,500 |
| 2024 | $2,697 | $614,400 | $192,600 | $421,800 |
| 2023 | $2,609 | $558,600 | $175,100 | $383,500 |
| 2022 | $2,575 | $459,800 | $175,300 | $284,500 |
| 2021 | $2,475 | $410,500 | $171,800 | $238,700 |
| 2020 | $2,369 | $388,400 | $171,800 | $216,600 |
| 2019 | $2,332 | $377,900 | $185,300 | $192,600 |
| 2018 | $2,127 | $335,500 | $160,400 | $175,100 |
| 2017 | $2,029 | $329,900 | $160,400 | $169,500 |
| 2016 | $2,197 | $336,400 | $168,400 | $168,000 |
| 2015 | $1,885 | $294,600 | $168,400 | $126,200 |
| 2014 | -- | $296,100 | $144,400 | $151,700 |
Agents Affiliated with this Home
-
Chuck Deluga

Seller's Agent in 2022
Chuck Deluga
Paul W Sullivan & Assoc
(508) 385-5780
1 in this area
11 Total Sales
-
Michael Leighton

Buyer's Agent in 2022
Michael Leighton
Leighton Realty
(508) 896-1222
11 in this area
273 Total Sales
-
M
Seller's Agent in 2015
Melanie Cauchon
Jack Conway & Co Inc
-
W
Buyer's Agent in 2015
Will Raye
Bayside Realty Consultants
Map
Source: Cape Cod & Islands Association of REALTORS®
MLS Number: 21503276
APN: DENN-000170-000000-000138
- 17 Fairmount Rd
- 17 Fairmount Rd
- 7 Vinland Dr
- 15 Constance Ann Way
- 116 Mayflower Terrace
- 2 Buttercup Ln
- 25 Skerry Rd
- 27 Openfield Rd
- 9 Bayberry Ln
- 28 Thorwald Dr
- 64 Old Fish House Rd
- 62 Old Fish House Rd
- 24 Wildwood St
- 77 Kingswear Cir
- 14 Daisy Ln
- 12 Longview Dr
- 61 Uncle Bills Way
- 118 Driftwood Ln
- 315 Mayfair Rd
- 8 Viking Rock Rd
