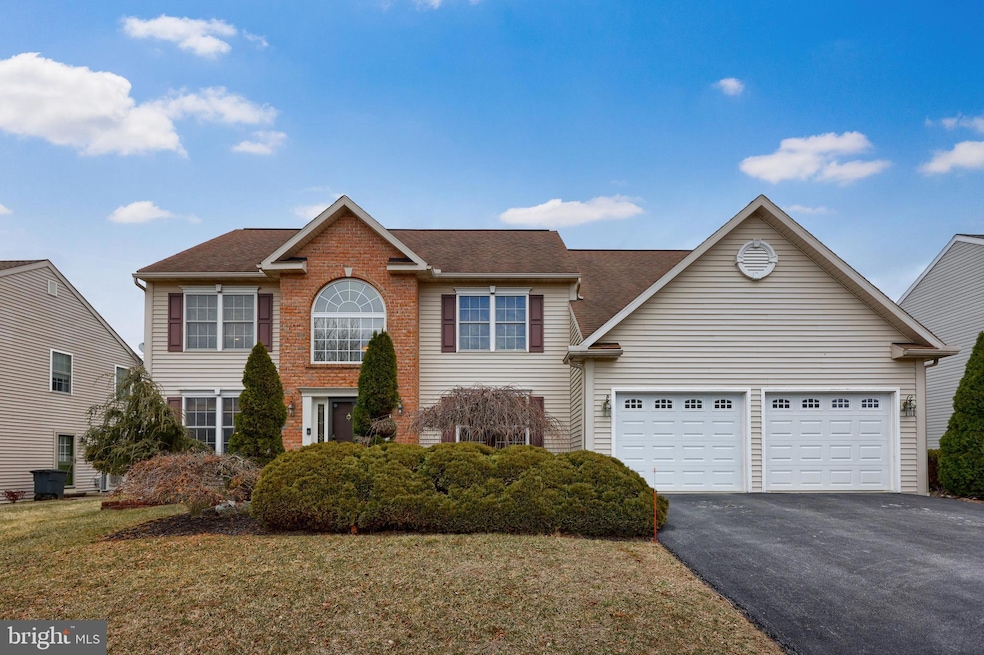
5 Colorado Ave Reading, PA 19608
Lower Heidelberg NeighborhoodHighlights
- Heated Pool
- Open Floorplan
- Wood Flooring
- Wilson High School Rated A-
- Contemporary Architecture
- Main Floor Bedroom
About This Home
As of June 2025Nestled in the desirable Green Valley Estates, this elegant home seamlessly blends comfort and style with gleaming hardwood floors through the main living areas, while the expansive kitchen boasts stainless steel appliances, granite countertops, and cherry cabinetry accented by a sleek ceramic backsplash. The versatile first floor also offers an office, a bedroom perfect for in-law quarters, a convenient first-floor laundry, and a two-car garage, making this home a perfect blend of sophistication and functionality. Upstairs, newer luxury vinyl plank flooring enhances the bedrooms, including a vaulted primary suite with a walk-in closet and spa-like ensuite, while a catwalk leads to three additional bedrooms and a second full bath. The massive 1,275-square-foot finished basement provides endless possibilities for additional living space. Enjoy the fully fenced, professionally landscaped backyard, featuring a heated in-ground pool perfect for relaxation, or the maintenance-free composite deck, expansive patio, and cozy fire pit, with a large shed providing plenty of storage for your outdoor needs.
Last Agent to Sell the Property
Realty One Group Alliance License #RS335754 Listed on: 03/08/2025

Home Details
Home Type
- Single Family
Est. Annual Taxes
- $13,188
Year Built
- Built in 2004
HOA Fees
- $17 Monthly HOA Fees
Parking
- 2 Car Attached Garage
- Front Facing Garage
Home Design
- Contemporary Architecture
- Permanent Foundation
- Frame Construction
- Masonry
Interior Spaces
- Property has 2 Levels
- Open Floorplan
- Skylights
- Recessed Lighting
- 1 Fireplace
- Wood Flooring
- Laundry on main level
- Finished Basement
Kitchen
- Stainless Steel Appliances
- Upgraded Countertops
Bedrooms and Bathrooms
- Walk-In Closet
Utilities
- Forced Air Heating and Cooling System
- Natural Gas Water Heater
Additional Features
- Heated Pool
- 0.3 Acre Lot
Community Details
- Green Valley Estat Subdivision
Listing and Financial Details
- Tax Lot 3135
- Assessor Parcel Number 49-4376-08-89-3135
Ownership History
Purchase Details
Home Financials for this Owner
Home Financials are based on the most recent Mortgage that was taken out on this home.Purchase Details
Purchase Details
Home Financials for this Owner
Home Financials are based on the most recent Mortgage that was taken out on this home.Purchase Details
Home Financials for this Owner
Home Financials are based on the most recent Mortgage that was taken out on this home.Similar Homes in Reading, PA
Home Values in the Area
Average Home Value in this Area
Purchase History
| Date | Type | Sale Price | Title Company |
|---|---|---|---|
| Deed | $600,000 | Signature Abstract | |
| Deed | -- | None Listed On Document | |
| Deed | $339,900 | None Available | |
| Deed | $285,635 | -- |
Mortgage History
| Date | Status | Loan Amount | Loan Type |
|---|---|---|---|
| Open | $570,000 | New Conventional | |
| Previous Owner | $271,920 | New Conventional | |
| Previous Owner | $210,000 | Purchase Money Mortgage |
Property History
| Date | Event | Price | Change | Sq Ft Price |
|---|---|---|---|---|
| 06/04/2025 06/04/25 | Sold | $600,000 | -4.0% | $127 / Sq Ft |
| 04/19/2025 04/19/25 | Pending | -- | -- | -- |
| 03/08/2025 03/08/25 | For Sale | $624,900 | -- | $133 / Sq Ft |
Tax History Compared to Growth
Tax History
| Year | Tax Paid | Tax Assessment Tax Assessment Total Assessment is a certain percentage of the fair market value that is determined by local assessors to be the total taxable value of land and additions on the property. | Land | Improvement |
|---|---|---|---|---|
| 2025 | $4,480 | $284,200 | $36,800 | $247,400 |
| 2024 | $12,671 | $284,200 | $36,800 | $247,400 |
| 2023 | $12,240 | $284,200 | $36,800 | $247,400 |
| 2022 | $11,955 | $284,200 | $36,800 | $247,400 |
| 2021 | $11,355 | $284,200 | $36,800 | $247,400 |
| 2020 | $11,355 | $284,200 | $36,800 | $247,400 |
| 2019 | $11,045 | $284,200 | $36,800 | $247,400 |
| 2018 | $10,837 | $284,200 | $36,800 | $247,400 |
| 2017 | $10,547 | $284,200 | $36,800 | $247,400 |
| 2016 | $3,647 | $284,200 | $36,800 | $247,400 |
| 2015 | $3,647 | $284,200 | $36,800 | $247,400 |
| 2014 | $3,632 | $284,200 | $36,800 | $247,400 |
Agents Affiliated with this Home
-
Mark Wagner

Seller's Agent in 2025
Mark Wagner
Realty One Group Alliance
(610) 451-1889
1 in this area
26 Total Sales
-
Angelo Giannotti

Buyer's Agent in 2025
Angelo Giannotti
RE/MAX of Reading
(610) 334-3431
12 in this area
242 Total Sales
Map
Source: Bright MLS
MLS Number: PABK2053366
APN: 49-4376-08-89-3135
- 4189 Hill Terrace Dr
- 114 Teaberry Ct
- 118 Connecticut Ave
- 17 Winding Brook Dr
- 31 Sunset Ct
- 8 Brook Hollow Dr
- 103 Mediterranean Ave
- 34 Chasen Ct
- 308 Faust Rd
- 4133 Penn Ave
- 254 Faust Rd
- 35 Woodrow Ave
- 50 Cacoosing Ave
- 3964 W Penn Ave
- 140 Evans Hill Rd
- 35 Fiorino Way Unit 4
- 23 Fiorino Way Unit 2
- 85 Fiorino Way
- 874 Columbia Ave
- 3057 Merritt Pkwy Unit PY






