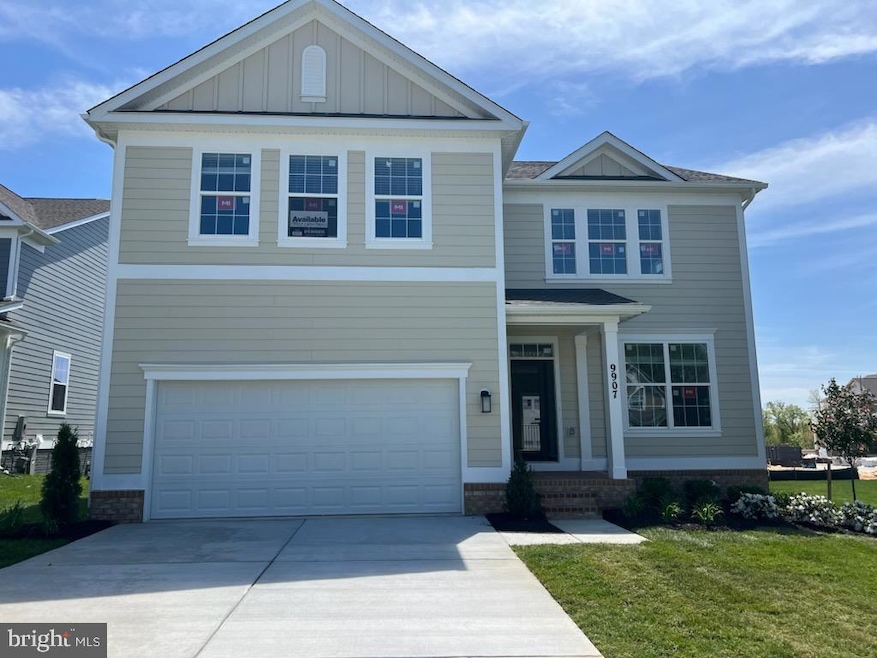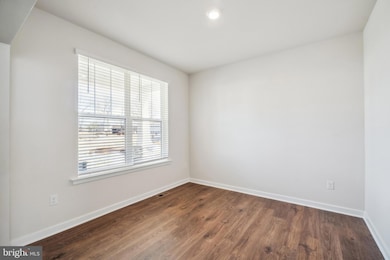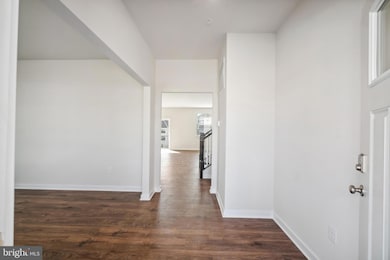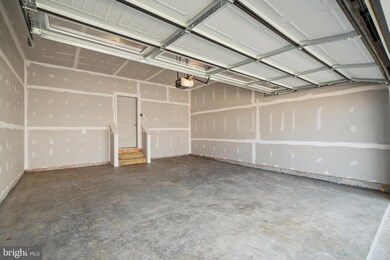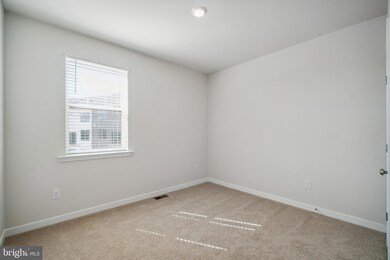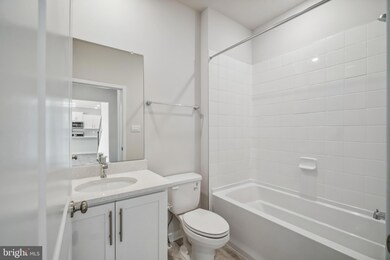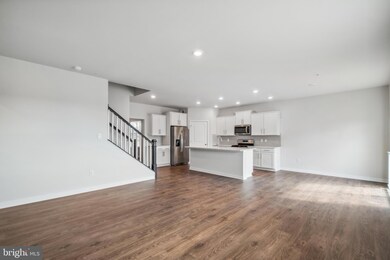5 Comes Ridge Ct White Marsh, MD 21236
Estimated payment $4,494/month
Highlights
- New Construction
- Craftsman Architecture
- Attic
- Open Floorplan
- Recreation Room
- Great Room
About This Home
Extended Delivery Opportunity. New Construction home, final sales price advertised. Our final Hadley in the cul de sac. Over 3400 finished sq feet. The Hadley features a ton of our buyer’s favorite options, including the extremely desirable oversized loft option. The loft is perfect for a kid’s playroom, family lounge, and movie nights. In addition to the upstairs loft, the owner’s suite doubles as an adult oasis, a perfect place to relax. The on-suite bathrooms feature an oversized shower with separate soaking tub and large walk-in closet. Two to three more spacious bedrooms round out the second level, both showcasing walk-in closets. Downstairs, an open and inviting kitchen and family room screams entertainment. The gourmet kitchen is accentuated stainless steel appliances, quartz countertops, and a trendy subway tile backsplash. A separate formal dining room which can double as an office and a main level guest bedroom and full bath complete the main floor. A short trip to the basement opens to a beautifully finished rec room, large enough for all your entertainment needs. Around the corner, a larger basement bedroom and full bathroom complete your lower level. The extremely desirable walk-up feature completes this home. This homesite will have easy access to all of our community amenities such as the swimming pool. Walking trails, dogs parks and the amazing White Marsh park! Contact us today to schedule a showing and to ask about our amazing incentives!
Listing Agent
(301) 407-2600 capitalmls@drhorton.com D.R. Horton Realty of Virginia, LLC License #250301102 Listed on: 11/18/2025

Home Details
Home Type
- Single Family
Year Built
- Built in 2025 | New Construction
Lot Details
- 8,712 Sq Ft Lot
- Property is in excellent condition
HOA Fees
- $105 Monthly HOA Fees
Parking
- 2 Car Attached Garage
- Front Facing Garage
- Garage Door Opener
Home Design
- Craftsman Architecture
- Frame Construction
- Blown-In Insulation
- Batts Insulation
- Architectural Shingle Roof
- Shingle Siding
- Vinyl Siding
- Passive Radon Mitigation
- Stick Built Home
- Tile
Interior Spaces
- Property has 2 Levels
- Open Floorplan
- Crown Molding
- Ceiling height of 9 feet or more
- Recessed Lighting
- Entrance Foyer
- Great Room
- Home Office
- Recreation Room
- Loft
- Attic
- Partially Finished Basement
Kitchen
- Gas Oven or Range
- Microwave
- Ice Maker
- Dishwasher
- Stainless Steel Appliances
- Kitchen Island
- Disposal
Flooring
- Carpet
- Ceramic Tile
- Vinyl
Bedrooms and Bathrooms
- Walk-In Closet
- Soaking Tub
Laundry
- Laundry Room
- Laundry on upper level
- Washer and Dryer Hookup
Utilities
- Central Heating and Cooling System
- 200+ Amp Service
- Electric Water Heater
- Cable TV Available
Community Details
Overview
- Built by D.R. Horton homes
- Villages Of White Marsh Subdivision, Hadley Floorplan
Recreation
- Community Pool
Map
Home Values in the Area
Average Home Value in this Area
Property History
| Date | Event | Price | List to Sale | Price per Sq Ft |
|---|---|---|---|---|
| 11/18/2025 11/18/25 | For Sale | $699,990 | -- | $218 / Sq Ft |
Source: Bright MLS
MLS Number: MDBC2146462
- 5 Comes Ridge Ct
- 7 Comes Ridge Ct
- 1 Comes Ridge Ct
- 8 Comes Ridge Ct
- 8 Comes Ridge Ct
- 6 Comes Ridge Ct
- 4 Comes Ridge Ct
- 4 Comes Ridge Ct
- 2 Comes Ridge Ct
- 5034 Silver Oak Dr
- 5044 Silver Oak Dr
- 5046 Silver Oak Dr
- 5048 Silver Oak Dr
- 8210 Selwin Ct
- 5085 Silver Oak Dr
- Lafayette Plan at Villages of White Marsh - Townhomes
- Hampshire Plan at Villages of White Marsh
- Summit Plan at Villages of White Marsh
- Hadley Plan at Villages of White Marsh
- 8383 Dieter Dr
- 5063 Silver Oak Dr
- 4 Axios Way
- 8360 Dieter Dr
- 8085 Sandpiper Cir
- 16 Laurel Path Ct
- 4335 Bedrock Cir
- 13 Locust Path Ct
- 4122 Maple Path Cir
- 386 Attenborough Dr
- 2 Beeson Ct
- 5030 Finsbury Rd
- 5036 Finsbury Rd
- 95 Stillwood Cir
- 70 Stillwood Cir
- 5074 Kemsley Ct
- 1 Waldmann Mill Ct
- 5420 King Arthur Cir
- 9206 Oswald Way
- 7500 Eagle Walk Ct
- 8517 Heathrow Ct
