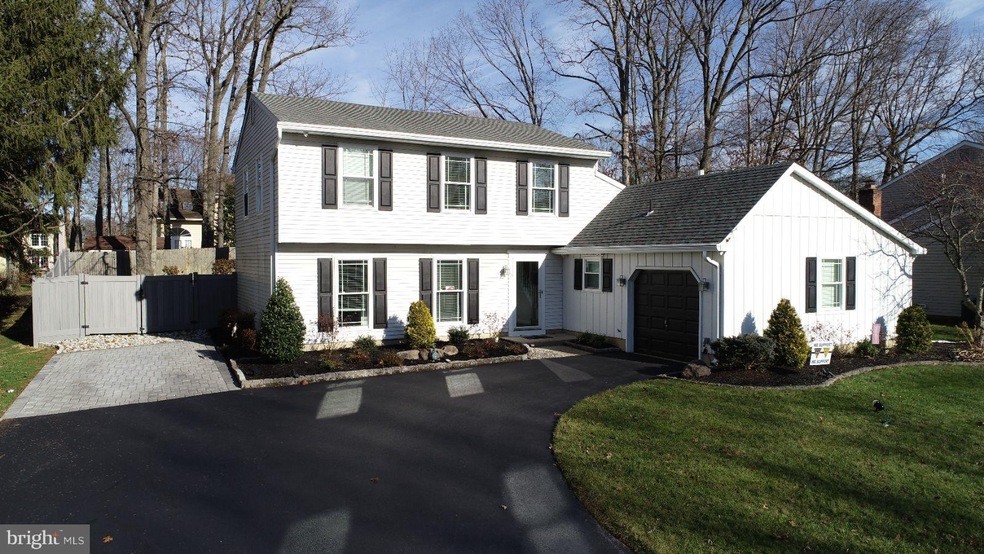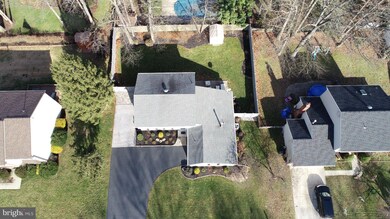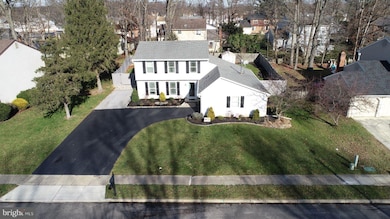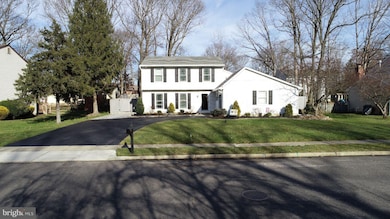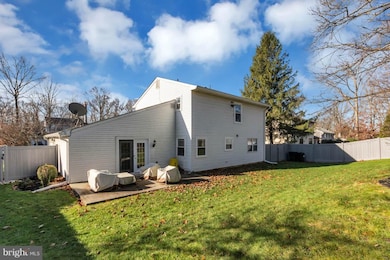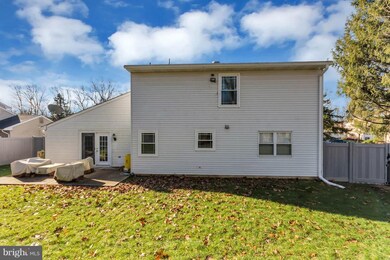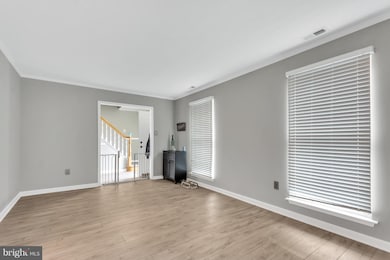
5 Comet Way Sewell, NJ 08080
Washington Township NeighborhoodHighlights
- 24-Hour Security
- Traditional Floor Plan
- Upgraded Countertops
- Colonial Architecture
- No HOA
- Breakfast Area or Nook
About This Home
As of April 2019Immaculate well-maintained 3 Bedroom 2 FULL bathroom home available in Washington Township! Walk in to new weathered gray vinyl plank floors throughout the foyer and family room matching the fresh coat of paint. Upon entry you'll notice details such as chair-railing and crown-molding throughout the home. The kitchen features granite countertops, tile backsplash and recessed lighting complimented by a cozy eat-in breakfast area. The spacious living room has been classed up with a gorgeous trim and panel designed ceiling and recently installed French doors. Leading out to the backyard youll see recently upgraded vinyl fencing, sprinkler system, extended driveway for additional parking space, a fully hardwired exterior surveillance system and gutter guards installed with commercial sized downspouts. The main floor also features a a massive laundry room with tons of storage space and interior garage access. The second floor features the Master bedroom also recently upgraded with weathered gray vinyl plank floors, a second full bathroom and wall-to-wall carpet throughout the stairs hallway and two additional bedrooms. The Master and both spare bedrooms upstairs include ample closet space and ceiling fans. Full bath located on each level which both include new vanity, toilet, and tile surrounded tub. This will NOT last! Schedule your showing today before it's too late!
Co-Listed By
Alexis Newberry
HomeSmart First Advantage Realty
Home Details
Home Type
- Single Family
Est. Annual Taxes
- $6,617
Year Built
- Built in 1980
Lot Details
- 9,379 Sq Ft Lot
- Back Yard Fenced
- Sprinkler System
- Property is zoned PUD
Parking
- 1 Car Direct Access Garage
- 4 Open Parking Spaces
- Garage Door Opener
- Driveway
Home Design
- Colonial Architecture
- Vinyl Siding
- Concrete Perimeter Foundation
Interior Spaces
- 2,037 Sq Ft Home
- Property has 2 Levels
- Traditional Floor Plan
- Crown Molding
- Ceiling Fan
- Recessed Lighting
- Triple Pane Windows
- French Doors
- Six Panel Doors
- Family Room Off Kitchen
- Living Room
- Formal Dining Room
- Carpet
Kitchen
- Breakfast Area or Nook
- Electric Oven or Range
- Built-In Range
- Dishwasher
- Stainless Steel Appliances
- Upgraded Countertops
- Disposal
Bedrooms and Bathrooms
- 3 Bedrooms
- En-Suite Primary Bedroom
Laundry
- Laundry Room
- Laundry on main level
- Dryer
- Washer
Home Security
- Exterior Cameras
- Surveillance System
- Motion Detectors
Eco-Friendly Details
- Energy-Efficient Windows
Outdoor Features
- Patio
- Exterior Lighting
- Shed
Utilities
- Forced Air Heating and Cooling System
- Cooling System Utilizes Natural Gas
- Natural Gas Water Heater
Listing and Financial Details
- Tax Lot 00010
- Assessor Parcel Number 18-00083 10-00010
Community Details
Overview
- No Home Owners Association
- Peppertree Subdivision
Security
- 24-Hour Security
Ownership History
Purchase Details
Home Financials for this Owner
Home Financials are based on the most recent Mortgage that was taken out on this home.Similar Homes in the area
Home Values in the Area
Average Home Value in this Area
Purchase History
| Date | Type | Sale Price | Title Company |
|---|---|---|---|
| Deed | $244,000 | None Available |
Mortgage History
| Date | Status | Loan Amount | Loan Type |
|---|---|---|---|
| Open | $239,580 | FHA | |
| Previous Owner | $25,000 | Credit Line Revolving |
Property History
| Date | Event | Price | Change | Sq Ft Price |
|---|---|---|---|---|
| 04/12/2019 04/12/19 | Sold | $244,000 | +1.7% | $120 / Sq Ft |
| 03/18/2019 03/18/19 | Pending | -- | -- | -- |
| 03/13/2019 03/13/19 | For Sale | $240,000 | 0.0% | $118 / Sq Ft |
| 01/22/2019 01/22/19 | Pending | -- | -- | -- |
| 12/30/2018 12/30/18 | For Sale | $240,000 | +3.2% | $118 / Sq Ft |
| 10/25/2013 10/25/13 | Sold | $232,500 | -7.0% | $25 / Sq Ft |
| 08/30/2013 08/30/13 | Pending | -- | -- | -- |
| 08/15/2013 08/15/13 | Price Changed | $249,900 | -3.8% | $27 / Sq Ft |
| 06/27/2013 06/27/13 | Price Changed | $259,900 | -3.7% | $28 / Sq Ft |
| 05/18/2013 05/18/13 | For Sale | $269,900 | -- | $29 / Sq Ft |
Tax History Compared to Growth
Tax History
| Year | Tax Paid | Tax Assessment Tax Assessment Total Assessment is a certain percentage of the fair market value that is determined by local assessors to be the total taxable value of land and additions on the property. | Land | Improvement |
|---|---|---|---|---|
| 2024 | $8,405 | $233,800 | $55,800 | $178,000 |
| 2023 | $8,405 | $233,800 | $55,800 | $178,000 |
| 2022 | $8,129 | $233,800 | $55,800 | $178,000 |
| 2021 | $5,989 | $233,800 | $55,800 | $178,000 |
| 2020 | $7,905 | $233,800 | $55,800 | $178,000 |
| 2019 | $6,692 | $183,600 | $35,800 | $147,800 |
| 2018 | $6,617 | $183,600 | $35,800 | $147,800 |
| 2017 | $6,534 | $183,600 | $35,800 | $147,800 |
| 2016 | $6,496 | $183,600 | $35,800 | $147,800 |
| 2015 | $6,404 | $183,600 | $35,800 | $147,800 |
| 2014 | $6,202 | $183,600 | $35,800 | $147,800 |
Agents Affiliated with this Home
-

Seller's Agent in 2019
Lisa Flick
HomeSmart First Advantage Realty
(267) 239-4657
8 in this area
53 Total Sales
-
A
Seller Co-Listing Agent in 2019
Alexis Newberry
HomeSmart First Advantage Realty
-

Buyer's Agent in 2019
Kimberly Homon
BHHS Fox & Roach
(609) 405-8175
2 in this area
28 Total Sales
-

Seller's Agent in 2013
Mark Bruton
BHHS Fox & Roach
(609) 636-6030
2 in this area
43 Total Sales
-

Buyer's Agent in 2013
Catherine Galanti
HomeSmart First Advantage Realty
(856) 904-1909
20 in this area
71 Total Sales
Map
Source: Bright MLS
MLS Number: NJGL177348
APN: 18-00083-10-00010
- 76 Lupus Ln
- 20 Hydra Ln
- 101 Rolling Acre Dr
- 19 Intrepid Dr
- 22 Pegasus Way
- 121 Rolling Acre Dr
- 140 Altair Dr
- 140 Haven Ct
- 8 Merganser Ct
- 240 Loring Ct
- 409 Pewter Ct
- 325 Pitman Downer Rd
- 4 Wood Lake Ct
- 318 Georgia Ct
- 627 Harper Dr
- 469 New St E
- 184 Pitman Downer Rd
- 11 Moray Ln
- 320 Alfred Ave
- 66 Haddock Dr
