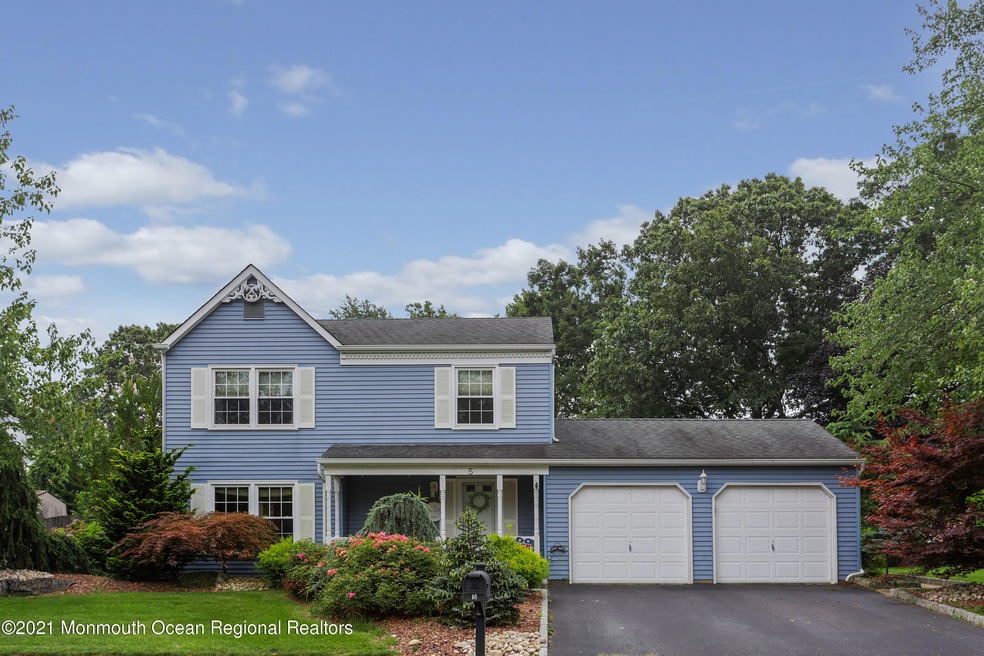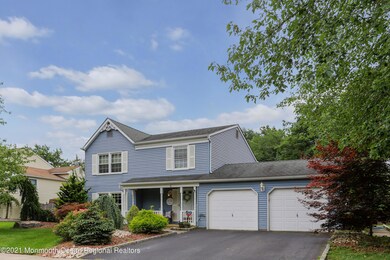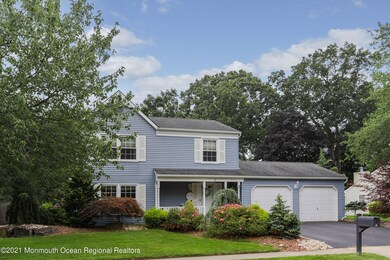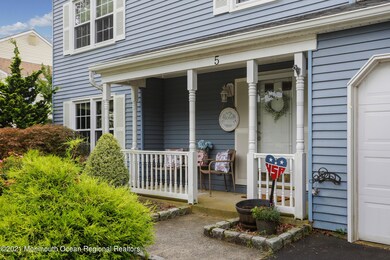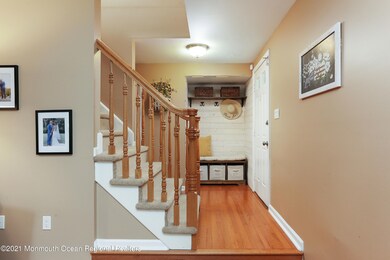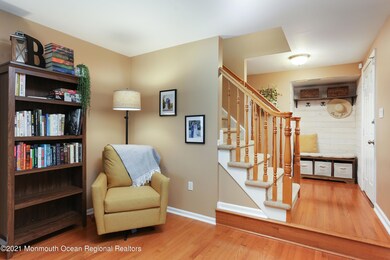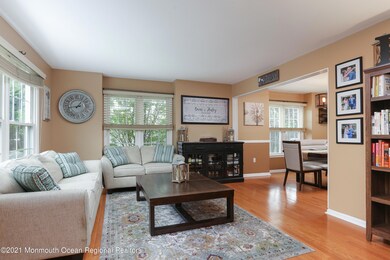
5 Concord Cir Howell, NJ 07731
Southard NeighborhoodHighlights
- Indoor Pool
- Colonial Architecture
- Breakfast Area or Nook
- Howell High School Rated A-
- Wood Flooring
- 2 Car Direct Access Garage
About This Home
As of September 2021Captivating & immensely charming home in Howell! Conveniently located in the highly coveted community of Tanglewood features this 3BR/2.5BA, 1,762sqft property dazzles with inviting colonial architecture, tidy landscaping, a cozy covered front porch, and a welcoming color scheme. Step inside to discover an openly flowing traditional floorplan, gleaming hardwood floors, neutral color palette, a spacious living room, a lovely formal dining room, and tons of shimmering natural light. Explore further to find an eat-in kitchen featuring ample wood cabinetry, stainless-steel appliances, and a breakfast nook. Ideal for relaxation, the family room beckons movie nights with high vaulted ceilings, a floor-to-ceiling brick gas ready and bursting with party potential, the fully fenced-in backyard features a gorgeous paver patio, a sparkling in-ground swimming pool, greenspace, and plenty of room for grilling & chilling! After a long day, the upper-level master bedroom provides a tranquil retreat with vaulted ceilings, double closets, ceiling fan, and an attached en suite. Two additional upper-level bedrooms with dedicated closets offer both comfort and style and may be ideal for guests, children, flex space, or home offices. Other features: attached 2-car garage, laundry room w/chic barn door entry, quick 1.5-hour drive from NYC, only 25-minutes from Six Flags, close to shopping, Rt.9, I-195, NYC transportation, restaurants, schools, Starbucks, Target, and entertainment, and so much more! Boasting an ideal location and an outdoor oasis, this turnkey and move-in ready home will go quickly.
Last Agent to Sell the Property
RE/MAX First Class License #1007236 Listed on: 08/13/2021

Last Buyer's Agent
Danielle Green
Encore Real Estate
Home Details
Home Type
- Single Family
Est. Annual Taxes
- $8,264
Year Built
- Built in 1985
Lot Details
- 8,276 Sq Ft Lot
- Fenced
HOA Fees
- $21 Monthly HOA Fees
Parking
- 2 Car Direct Access Garage
- Parking Storage or Cabinetry
- Garage Door Opener
- Double-Wide Driveway
- On-Street Parking
- Off-Street Parking
Home Design
- Colonial Architecture
- Slab Foundation
- Shingle Roof
- Aluminum Siding
Interior Spaces
- 1,762 Sq Ft Home
- 2-Story Property
- Tray Ceiling
- Ceiling Fan
- Recessed Lighting
- Light Fixtures
- Gas Fireplace
- Blinds
- Sliding Doors
- Entrance Foyer
- Family Room
- Living Room
- Combination Kitchen and Dining Room
- Pull Down Stairs to Attic
- Storm Doors
Kitchen
- Breakfast Area or Nook
- Eat-In Kitchen
- Breakfast Bar
- Dinette
- Gas Cooktop
- Stove
- Microwave
- Dishwasher
Flooring
- Wood
- Wall to Wall Carpet
- Ceramic Tile
Bedrooms and Bathrooms
- 3 Bedrooms
- Primary bedroom located on second floor
- Walk-In Closet
- Primary Bathroom is a Full Bathroom
- Primary Bathroom includes a Walk-In Shower
Laundry
- Laundry Room
- Dryer
- Washer
Pool
- Indoor Pool
- In Ground Pool
- Outdoor Pool
- Vinyl Pool
- Fence Around Pool
- Pool Equipment Stays
Outdoor Features
- Patio
- Shed
- Storage Shed
- Porch
Utilities
- Forced Air Heating and Cooling System
- Heating System Uses Natural Gas
- Natural Gas Water Heater
Listing and Financial Details
- Assessor Parcel Number 21-00084-15-00008
Community Details
Overview
- Association fees include common area
- Tanglewood Subdivision
Amenities
- Common Area
Ownership History
Purchase Details
Home Financials for this Owner
Home Financials are based on the most recent Mortgage that was taken out on this home.Purchase Details
Home Financials for this Owner
Home Financials are based on the most recent Mortgage that was taken out on this home.Purchase Details
Home Financials for this Owner
Home Financials are based on the most recent Mortgage that was taken out on this home.Purchase Details
Home Financials for this Owner
Home Financials are based on the most recent Mortgage that was taken out on this home.Purchase Details
Home Financials for this Owner
Home Financials are based on the most recent Mortgage that was taken out on this home.Similar Homes in the area
Home Values in the Area
Average Home Value in this Area
Purchase History
| Date | Type | Sale Price | Title Company |
|---|---|---|---|
| Deed | $520,000 | Acres Land Title Agency Inc | |
| Deed | $350,000 | Chicago Title | |
| Deed | $315,000 | Rms Title Services Llc | |
| Deed | $324,000 | Two Rivers Title Co Llc | |
| Deed | $157,000 | -- |
Mortgage History
| Date | Status | Loan Amount | Loan Type |
|---|---|---|---|
| Open | $416,000 | New Conventional | |
| Previous Owner | $338,000 | New Conventional | |
| Previous Owner | $339,500 | New Conventional | |
| Previous Owner | $232,000 | New Conventional | |
| Previous Owner | $240,000 | New Conventional | |
| Previous Owner | $133,000 | Unknown | |
| Previous Owner | $20,000 | Unknown | |
| Previous Owner | $138,037 | FHA |
Property History
| Date | Event | Price | Change | Sq Ft Price |
|---|---|---|---|---|
| 09/30/2021 09/30/21 | Sold | $520,000 | +9.5% | $295 / Sq Ft |
| 08/28/2021 08/28/21 | Pending | -- | -- | -- |
| 08/13/2021 08/13/21 | For Sale | $475,000 | +35.7% | $270 / Sq Ft |
| 06/15/2018 06/15/18 | Sold | $350,000 | +11.1% | $199 / Sq Ft |
| 07/29/2013 07/29/13 | Sold | $315,000 | -- | $179 / Sq Ft |
Tax History Compared to Growth
Tax History
| Year | Tax Paid | Tax Assessment Tax Assessment Total Assessment is a certain percentage of the fair market value that is determined by local assessors to be the total taxable value of land and additions on the property. | Land | Improvement |
|---|---|---|---|---|
| 2024 | $9,742 | $579,500 | $324,500 | $255,000 |
| 2023 | $9,742 | $523,500 | $274,500 | $249,000 |
| 2022 | $8,339 | $444,500 | $189,500 | $255,000 |
| 2021 | $8,264 | $363,200 | $154,500 | $208,700 |
| 2020 | $8,264 | $355,900 | $149,500 | $206,400 |
| 2019 | $8,335 | $352,300 | $149,500 | $202,800 |
| 2018 | $8,284 | $347,900 | $154,500 | $193,400 |
| 2017 | $7,706 | $320,000 | $132,500 | $187,500 |
| 2016 | $7,474 | $307,300 | $124,500 | $182,800 |
| 2015 | $7,521 | $306,100 | $128,000 | $178,100 |
| 2014 | $7,030 | $265,500 | $124,000 | $141,500 |
Agents Affiliated with this Home
-

Seller's Agent in 2021
Dennis Freshnock
RE/MAX
(908) 601-6692
1 in this area
102 Total Sales
-
D
Buyer's Agent in 2021
Danielle Green
Encore Real Estate
-

Seller's Agent in 2018
Lisa Soubasis
Keller Williams Realty Monmouth/Ocean
(732) 915-4847
2 in this area
143 Total Sales
-
D
Seller's Agent in 2013
David Hansel
G & G Agency Inc
-
C
Buyer's Agent in 2013
Cynthia Scalfani
RE/MAX
(732) 284-6637
-
C
Buyer's Agent in 2013
Cynthia Sclafani
Robert DeFalco Realty Inc.
Map
Source: MOREMLS (Monmouth Ocean Regional REALTORS®)
MLS Number: 22126270
APN: 21-00084-15-00008
- 7 Plymouth Dr
- 18 Plymouth Dr
- 20 Concord Cir
- 26 Standish Dr
- 6 Providence Ln
- 91 Concord Cir
- 231 Friendship Rd
- 4 Dantley Dr
- 10 Flintlock Dr
- 13 New Friendship Rd
- 75 Concord Cir
- 40 Cherry Tree Cir
- 55 Marc Dr
- 38 Cherry Tree Cir
- 13 Heritage Dr
- 284 Friendship Rd
- 16 Lamp Post Ct
- 5 Lampost Ct
- 21 Cannon Ball Dr
- 1012 Woodlane Rd
