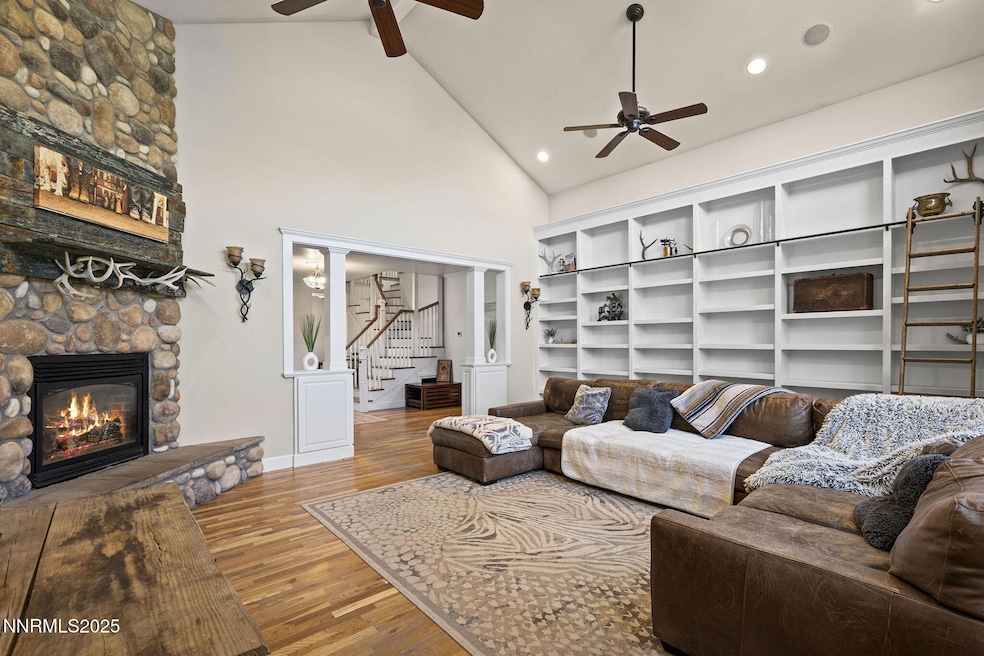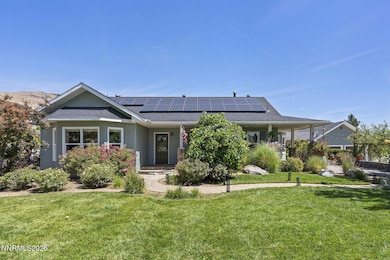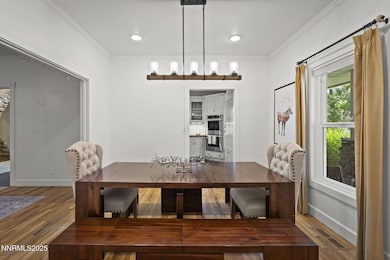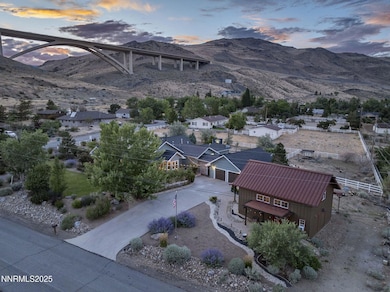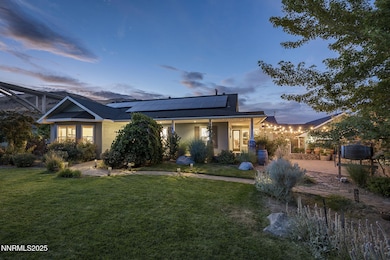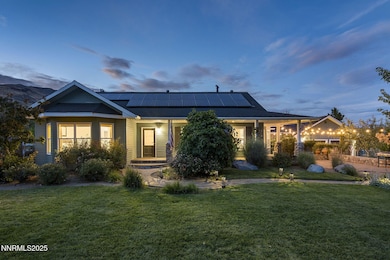5 Connie Way Reno, NV 89521
Pleasant Valley NeighborhoodEstimated payment $7,452/month
Highlights
- Accessory Dwelling Unit (ADU)
- Barn
- Above Ground Spa
- Marce Herz Middle School Rated A-
- Horses Allowed On Property
- RV Access or Parking
About This Home
Back on the Market - No Fault of the Home! Walking distance to Pleasant Valley Elementary Welcome to your Pleasant Valley retreat! This family-friendly gem is available again after a previous escrow fell through due to buyer circumstances. Set on a private one-acre corner lot with sweeping views, this home blends rustic charm with modern updates. Inside you'll find hardwood floors, crown molding, fresh paint, and a cozy river rock fireplace. The chef's kitchen features Thermador appliances, slate tile floors, built-in refrigerator, pull-out spice cupboards, dual disposals, and a large pantry. With 4 bedrooms, 3 baths, and a loft hideaway, there's room for everyone. Updates include a new furnace (2023), tankless water heater (2025), seller-owned solar, EV-charger readiness, and newer Bosch dishwasher. The mudroom—with pet spa sink and custom kennels—makes family life easier, while the great room with library wall and gas fireplace invites gatherings. Outside, enjoy an outdoor fireplace, in-ground trampoline, two-story playhouse, and RV parking with electric hookup. The property also offers a 245 sq. ft. workshop plus a 1,179 sq. ft. "art barn" with radiant heat, full kitchen, loft bedroom, and history as a former community market—now perfect as in-law quarters or guest space. A rare find in one of the valley's most sought-after family neighborhoods. Don't miss it!
Home Details
Home Type
- Single Family
Est. Annual Taxes
- $4,487
Year Built
- Built in 1986
Lot Details
- 1.01 Acre Lot
- Dog Run
- Back Yard Fenced
- Landscaped
- Corner Lot
- Level Lot
- Front and Back Yard Sprinklers
- Sprinklers on Timer
- Property is zoned LDS
Parking
- 2 Car Attached Garage
- Garage Door Opener
- Additional Parking
- RV Access or Parking
Property Views
- Woods
- Mountain
- Meadow
- Valley
Home Design
- Composition Roof
- Wood Siding
- Stick Built Home
Interior Spaces
- 4,439 Sq Ft Home
- 1-Story Property
- Crown Molding
- Vaulted Ceiling
- Ceiling Fan
- Wood Burning Stove
- Gas Log Fireplace
- Double Pane Windows
- Low Emissivity Windows
- Vinyl Clad Windows
- Blinds
- Rods
- Mud Room
- Great Room with Fireplace
- 2 Fireplaces
- Separate Formal Living Room
- Loft
- Workshop
- Crawl Space
Kitchen
- Breakfast Area or Nook
- Breakfast Bar
- Double Oven
- Gas Cooktop
- Dishwasher
- Farmhouse Sink
- Disposal
- Fireplace in Kitchen
Flooring
- Wood
- Slate Flooring
- Ceramic Tile
Bedrooms and Bathrooms
- 5 Bedrooms
- Double Master Bedroom
- Walk-In Closet
- Dual Sinks
- Primary Bathroom includes a Walk-In Shower
- Garden Bath
Laundry
- Laundry Room
- Sink Near Laundry
- Laundry Cabinets
Home Security
- Smart Thermostat
- Carbon Monoxide Detectors
- Fire and Smoke Detector
Accessible Home Design
- Roll-in Shower
- Level Entry For Accessibility
Eco-Friendly Details
- Solar Power System
- Solar owned by seller
Outdoor Features
- Above Ground Spa
- Covered Deck
- Fire Pit
- Separate Outdoor Workshop
- Shed
- Storage Shed
- Outbuilding
- Breezeway
- Rain Gutters
Schools
- Pleasant Valley Elementary School
- Depoali Middle School
- Damonte High School
Farming
- Barn
- Grain Storage
Utilities
- Forced Air Heating and Cooling System
- Air Source Heat Pump
- Heating System Uses Propane
- Heating System Powered By Owned Propane
- Tankless Water Heater
- Propane Water Heater
- Septic Tank
- Internet Available
- Cable TV Available
Additional Features
- Accessory Dwelling Unit (ADU)
- Horses Allowed On Property
Listing and Financial Details
- Assessor Parcel Number 045-612-14
Community Details
Overview
- No Home Owners Association
- Sunrise Estates Subdivision
- Electric Vehicle Charging Station
Security
- Card or Code Access
Map
Home Values in the Area
Average Home Value in this Area
Tax History
| Year | Tax Paid | Tax Assessment Tax Assessment Total Assessment is a certain percentage of the fair market value that is determined by local assessors to be the total taxable value of land and additions on the property. | Land | Improvement |
|---|---|---|---|---|
| 2025 | $4,487 | $198,780 | $84,000 | $114,780 |
| 2024 | $4,487 | $194,456 | $77,875 | $116,581 |
| 2023 | $4,369 | $182,142 | $71,750 | $110,392 |
| 2022 | $4,232 | $161,089 | $70,000 | $91,089 |
| 2021 | $4,236 | $150,246 | $58,625 | $91,621 |
| 2020 | $3,962 | $146,837 | $54,250 | $92,587 |
| 2019 | $3,774 | $142,451 | $52,500 | $89,951 |
| 2018 | $3,664 | $133,758 | $45,500 | $88,258 |
| 2017 | $3,539 | $121,018 | $35,000 | $86,018 |
| 2016 | $3,450 | $123,096 | $35,000 | $88,096 |
| 2015 | $2,581 | $109,324 | $21,000 | $88,324 |
| 2014 | $3,070 | $94,762 | $17,500 | $77,262 |
| 2013 | -- | $85,338 | $17,500 | $67,838 |
Property History
| Date | Event | Price | List to Sale | Price per Sq Ft | Prior Sale |
|---|---|---|---|---|---|
| 09/29/2025 09/29/25 | Price Changed | $1,343,000 | -2.5% | $303 / Sq Ft | |
| 08/29/2025 08/29/25 | Price Changed | $1,378,000 | -1.4% | $310 / Sq Ft | |
| 07/24/2025 07/24/25 | Price Changed | $1,398,000 | -4.1% | $315 / Sq Ft | |
| 06/28/2025 06/28/25 | For Sale | $1,458,000 | +155.8% | $328 / Sq Ft | |
| 11/02/2015 11/02/15 | Sold | $570,000 | -4.8% | $176 / Sq Ft | View Prior Sale |
| 07/17/2015 07/17/15 | Pending | -- | -- | -- | |
| 06/08/2015 06/08/15 | For Sale | $599,000 | -- | $185 / Sq Ft |
Purchase History
| Date | Type | Sale Price | Title Company |
|---|---|---|---|
| Interfamily Deed Transfer | -- | None Available | |
| Bargain Sale Deed | $570,000 | First Centennial Reno | |
| Deed | $218,000 | First Centennial Title Co | |
| Deed | $205,000 | Founders Title Co |
Mortgage History
| Date | Status | Loan Amount | Loan Type |
|---|---|---|---|
| Open | $96,000 | Stand Alone Second | |
| Previous Owner | $174,400 | No Value Available | |
| Previous Owner | $184,500 | No Value Available |
Source: Northern Nevada Regional MLS
MLS Number: 250052277
APN: 045-612-14
- 22855 Carriage Dr
- 22860 Carriage Dr
- APN 05017037
- 247 Willbuck Rd
- 230 Shepherds Bush Ct
- APN 05017035
- 20890 Eaton Rd
- 229 S Earlham Ct
- 20855 Ames Ln
- 206 Paddington Ct
- 205 Paddington Ct
- 000 No Street Name
- 203 S Argyle Ct
- 300 Old Washoe Cir
- 178 Nottingham Ct
- 325 Old Washoe Cir
- 177 Nottingham Ct
- 11601 Viewline Ct
- 20475 Temelec Way
- 390 Old Washoe Cir
- 20765 Parc Forêt Dr
- 6554 Champetre Ct
- 1905 Lake Shore Dr
- 40 Ghost Rider Ct
- 14255 Sorrel Ln
- 14001 Summit Sierra Blvd
- 600 Geiger Grade Rd
- 13395 Damonte View Ln
- 850 Arrowcreek Pkwy
- 11800 Veterans Pkwy
- 7748 Blue Gulch Rd
- 435 Stradella Ct
- 10072
- 11165 Veterans Pkwy
- 10772 Ridgebrook Dr
- 875 Damonte Ranch Pkwy
- 11380 S Virginia St
- 10577 Eagle Falls Way
- 11700 S Hills Dr
- 10567 Moss Wood Ct
