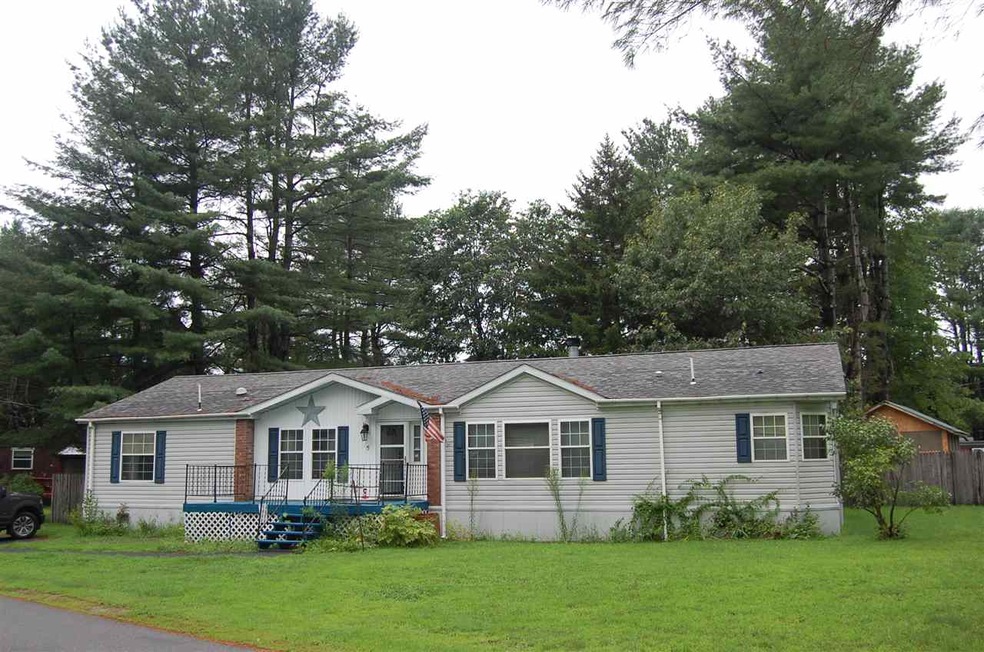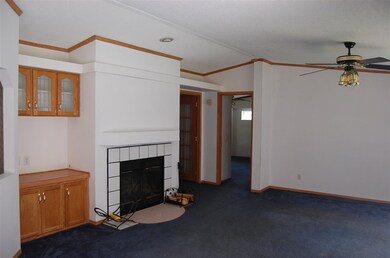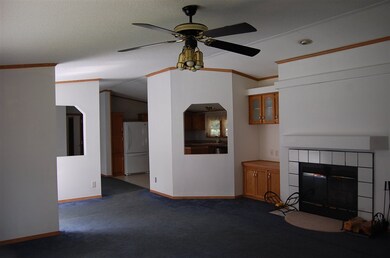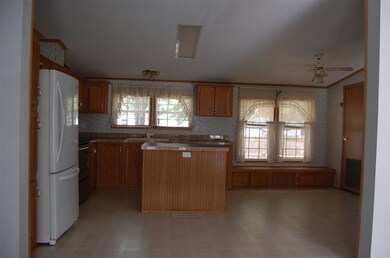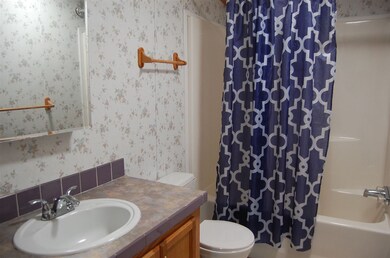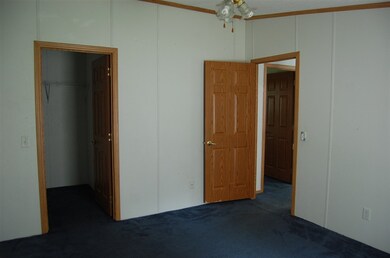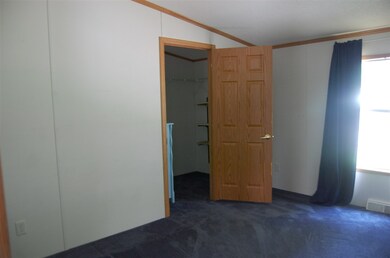
5 Connor Ct Winchester, NH 03470
Highlights
- Deck
- Walk-In Closet
- Hard or Low Nap Flooring
- Whirlpool Bathtub
- Bathroom on Main Level
- Shed
About This Home
As of March 2025Spacious double-wide in well-run Co-op in corner of Winchester, bordering Northfield, Ma., the Connecticut River and Brattleboro, VT. Nice large lot with fencing for privacy. Great fireplace in living room and 3 walk-in closets are among the many features of this home. Lowest park rent in the area. Beautifully fenced rear yard and insulated skirting. Master bedroom with bath has a jetted tub!
Last Agent to Sell the Property
Kathryn Kent
BHG Masiello Keene License #042287 Listed on: 08/06/2018
Last Buyer's Agent
Amy Gamache
KW Coastal and Lakes & Mountains Realty/Hanover

Property Details
Home Type
- Mobile/Manufactured
Est. Annual Taxes
- $2,165
Year Built
- Built in 2000
Lot Details
- Partially Fenced Property
- Landscaped
- Level Lot
- Garden
HOA Fees
- $270 Monthly HOA Fees
Home Design
- Pillar, Post or Pier Foundation
- Slab Foundation
- Insulated Concrete Forms
- Shingle Roof
- Vinyl Siding
Interior Spaces
- 1,500 Sq Ft Home
- 1-Story Property
- Wood Burning Fireplace
- Fire and Smoke Detector
Kitchen
- Electric Range
- Dishwasher
- Kitchen Island
Flooring
- Carpet
- Vinyl
Bedrooms and Bathrooms
- 3 Bedrooms
- En-Suite Primary Bedroom
- Walk-In Closet
- Bathroom on Main Level
- 2 Full Bathrooms
- Whirlpool Bathtub
Laundry
- Laundry on main level
- Dryer
- Washer
Parking
- 2 Car Parking Spaces
- Paved Parking
Accessible Home Design
- Hard or Low Nap Flooring
- Low Pile Carpeting
Outdoor Features
- Deck
- Shed
Schools
- Winchester Elementary And Middle School
- Keene High School
Mobile Home
- Mobile Home Make is Fleetwood
- Serial Number PAFLY22AB47251-ski3
- Double Wide
Utilities
- Forced Air Heating System
- Heating System Uses Gas
- 100 Amp Service
- Private Water Source
- Electric Water Heater
- Septic Tank
- Private Sewer
- Leach Field
Community Details
- Association fees include park rent, sewer, trash
- Doublewide "Stone Creek"
- South Parrish Co-op
Listing and Financial Details
- Tax Lot 20
- 33% Total Tax Rate
Ownership History
Purchase Details
Purchase Details
Home Financials for this Owner
Home Financials are based on the most recent Mortgage that was taken out on this home.Purchase Details
Purchase Details
Similar Home in Winchester, NH
Home Values in the Area
Average Home Value in this Area
Purchase History
| Date | Type | Sale Price | Title Company |
|---|---|---|---|
| Public Action Common In Florida Clerks Tax Deed Or Tax Deeds Or Property Sold For Taxes | -- | None Available | |
| Public Action Common In Florida Clerks Tax Deed Or Tax Deeds Or Property Sold For Taxes | -- | None Available | |
| Public Action Common In Florida Clerks Tax Deed Or Tax Deeds Or Property Sold For Taxes | -- | None Available | |
| Warranty Deed | $65,000 | -- | |
| Warranty Deed | $65,000 | -- | |
| Warranty Deed | $65,000 | -- | |
| Quit Claim Deed | -- | -- | |
| Quit Claim Deed | -- | -- | |
| Quit Claim Deed | -- | -- | |
| Deed | $82,000 | -- | |
| Deed | $82,000 | -- |
Mortgage History
| Date | Status | Loan Amount | Loan Type |
|---|---|---|---|
| Open | $35,000 | Stand Alone Refi Refinance Of Original Loan |
Property History
| Date | Event | Price | Change | Sq Ft Price |
|---|---|---|---|---|
| 03/25/2025 03/25/25 | Sold | $139,500 | -0.3% | $82 / Sq Ft |
| 02/22/2025 02/22/25 | For Sale | $139,900 | +115.2% | $82 / Sq Ft |
| 11/16/2018 11/16/18 | Sold | $65,000 | -13.2% | $43 / Sq Ft |
| 11/09/2018 11/09/18 | Pending | -- | -- | -- |
| 11/01/2018 11/01/18 | For Sale | $74,900 | 0.0% | $50 / Sq Ft |
| 10/29/2018 10/29/18 | Pending | -- | -- | -- |
| 08/06/2018 08/06/18 | For Sale | $74,900 | -- | $50 / Sq Ft |
Tax History Compared to Growth
Tax History
| Year | Tax Paid | Tax Assessment Tax Assessment Total Assessment is a certain percentage of the fair market value that is determined by local assessors to be the total taxable value of land and additions on the property. | Land | Improvement |
|---|---|---|---|---|
| 2024 | $1,880 | $65,500 | $0 | $65,500 |
| 2023 | $1,880 | $65,500 | $0 | $65,500 |
| 2022 | $1,880 | $65,500 | $0 | $65,500 |
| 2021 | $2,082 | $65,500 | $0 | $65,500 |
| 2020 | $1,884 | $65,500 | $0 | $65,500 |
| 2019 | $2,252 | $63,200 | $0 | $63,200 |
| 2018 | $2,195 | $63,200 | $0 | $63,200 |
| 2016 | $2,143 | $70,200 | $0 | $70,200 |
| 2015 | $2,333 | $76,300 | $0 | $76,300 |
| 2014 | $2,165 | $70,800 | $0 | $70,800 |
| 2013 | $2,176 | $70,800 | $0 | $70,800 |
Agents Affiliated with this Home
-
Laurie Mack

Seller's Agent in 2025
Laurie Mack
BHG Masiello Keene
(603) 401-2180
79 Total Sales
-
K
Seller's Agent in 2018
Kathryn Kent
BHG Masiello Keene
-
A
Buyer's Agent in 2018
Amy Gamache
KW Coastal and Lakes & Mountains Realty/Hanover
Map
Source: PrimeMLS
MLS Number: 4711611
APN: WNCH-000001-000020-000029
- 18 Avery Cir
- 748 Mount Hermon Station Rd
- 61 Linden Ave
- 110 Bolton Rd
- 14 Wood Way
- 26 E Northfield Rd
- 43 Meadow St
- 398 Scofield Mountain Rd
- 60 Woodland Rd
- 155 Woodland Rd
- 400 Manning Hill Rd
- 0 East St
- 112 Breezy Acres Dr
- 60 Lily Pond Rd
- 00 Burt Hill Rd
- 153 Back Ashuelot Rd
- 142 Back Ashuelot Rd
- 406 Back Ashuelot Rd
- 269 Silver Ln
- Lot 18 Central Park Estates
