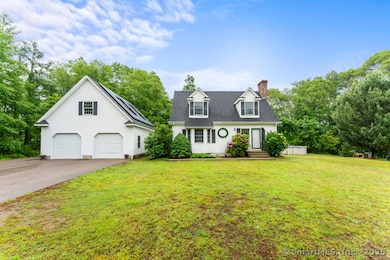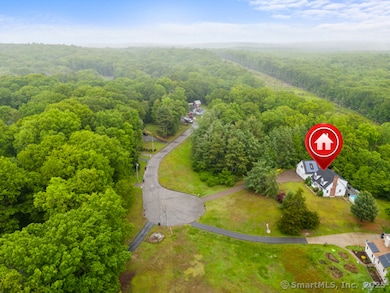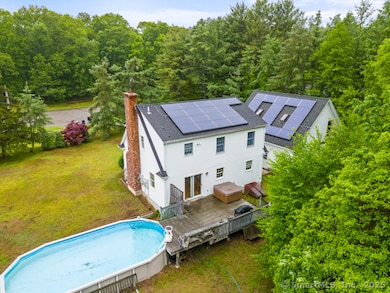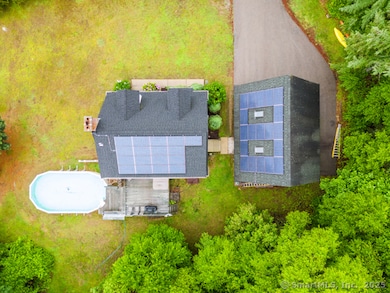
5 Conrad Ct Gales Ferry, CT 06335
Estimated payment $2,919/month
Highlights
- Spa
- Cape Cod Architecture
- Attic
- Open Floorplan
- Deck
- 1 Fireplace
About This Home
Nestled on a private 1.3-acre lot, 5 Conrad Court in Gales Ferry, CT, is a dormered Cape with 3 bedrooms, 1.5 baths, & a stunning two-story brick fireplace. The home features a 4-year-old roof, solar panels, a large deck, an above-ground pool & a hot tub for the ultimate retreat. A 32x28 detached garage w/ a walk-up second floor offers potential for an apartment, office, or Airbnb. Selling "AS IS", this property only needs some new appliances & a few cosmetic updates to make it truly a remarkable property!
Home Details
Home Type
- Single Family
Est. Annual Taxes
- $6,398
Year Built
- Built in 1997
Lot Details
- 1.3 Acre Lot
- Property is zoned R40
Home Design
- Cape Cod Architecture
- Concrete Foundation
- Shingle Roof
- Concrete Siding
- Vinyl Siding
Interior Spaces
- 1,569 Sq Ft Home
- Open Floorplan
- 1 Fireplace
- Concrete Flooring
- Attic or Crawl Hatchway Insulated
- Laundry on main level
Kitchen
- Oven or Range
- Dishwasher
Bedrooms and Bathrooms
- 3 Bedrooms
Unfinished Basement
- Basement Fills Entire Space Under The House
- Interior Basement Entry
Parking
- 2 Car Garage
- Parking Deck
- Automatic Garage Door Opener
- Private Driveway
Pool
- Spa
- Above Ground Pool
Outdoor Features
- Deck
Schools
- Gales Ferry Elementary School
- Ledyard Middle School
- Ledyard High School
Utilities
- Window Unit Cooling System
- Hot Water Heating System
- Heating System Uses Oil
- Underground Utilities
- Hot Water Circulator
- Electric Water Heater
- Fuel Tank Located in Basement
- Cable TV Available
Listing and Financial Details
- Assessor Parcel Number 1514098
Map
Home Values in the Area
Average Home Value in this Area
Tax History
| Year | Tax Paid | Tax Assessment Tax Assessment Total Assessment is a certain percentage of the fair market value that is determined by local assessors to be the total taxable value of land and additions on the property. | Land | Improvement |
|---|---|---|---|---|
| 2024 | $6,398 | $181,720 | $53,550 | $128,170 |
| 2023 | $6,280 | $181,720 | $53,550 | $128,170 |
| 2022 | $6,146 | $181,720 | $53,550 | $128,170 |
| 2021 | $6,106 | $181,720 | $53,550 | $128,170 |
| 2020 | $6,017 | $172,060 | $56,070 | $115,990 |
| 2019 | $6,032 | $172,060 | $56,070 | $115,990 |
| 2018 | $5,900 | $172,060 | $56,070 | $115,990 |
| 2017 | $5,599 | $172,060 | $56,070 | $115,990 |
| 2016 | $5,489 | $172,060 | $56,070 | $115,990 |
| 2015 | $5,231 | $172,060 | $56,070 | $115,990 |
| 2014 | $5,339 | $178,570 | $56,070 | $122,500 |
Property History
| Date | Event | Price | Change | Sq Ft Price |
|---|---|---|---|---|
| 05/28/2025 05/28/25 | For Sale | $425,000 | -- | $271 / Sq Ft |
Purchase History
| Date | Type | Sale Price | Title Company |
|---|---|---|---|
| Deed | $39,500 | -- |
Mortgage History
| Date | Status | Loan Amount | Loan Type |
|---|---|---|---|
| Open | $190,000 | Stand Alone Refi Refinance Of Original Loan | |
| Closed | $183,000 | Stand Alone Refi Refinance Of Original Loan | |
| Closed | $174,600 | Stand Alone Refi Refinance Of Original Loan | |
| Closed | $39,400 | No Value Available | |
| Closed | $192,720 | No Value Available | |
| Closed | $11,500 | No Value Available |
Similar Homes in Gales Ferry, CT
Source: SmartMLS
MLS Number: 24098887
APN: LEDY-000109-000545-000005
- 724 Long Cove Rd
- 843 Long Cove Rd
- 70 Pheasant Run Dr
- 21 Lincoln Dr
- 11 Whippoorwill Dr
- 27 Marty's Way
- 25 Marty's Way
- 11 Marty's Way
- 4 Marty's Way
- 20 Marty's Way
- 18 Marty's Way
- 16 Marty's Way
- 39 Ash Dr Unit 17
- 932 Long Cove Rd Unit TRLR 8
- 4 Commerce Ct
- 14 Robinhood Dr
- 1513 Connecticut 12
- 25 Patricia Ct
- 5 August Meadows
- 1 Nugget Hill Dr






