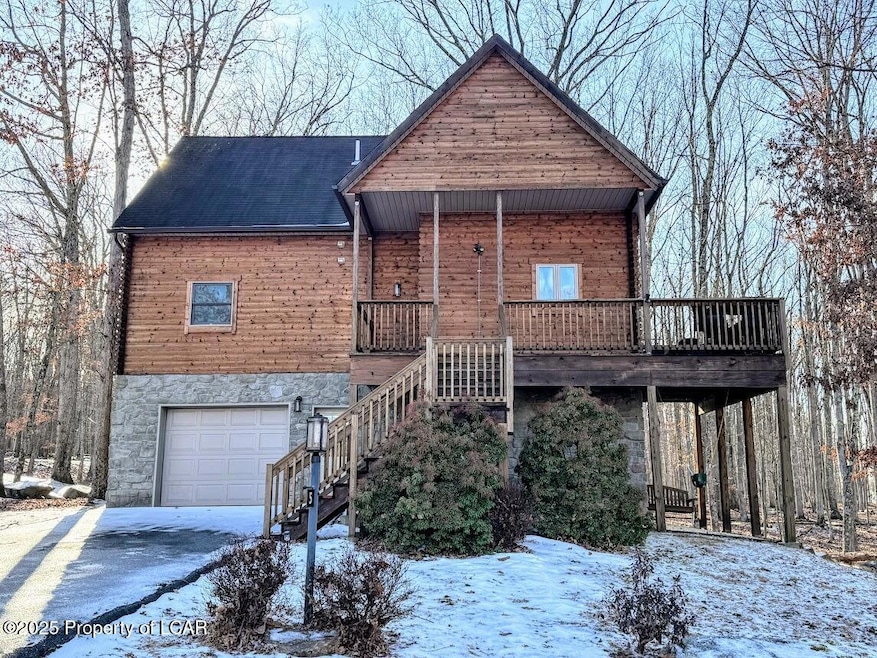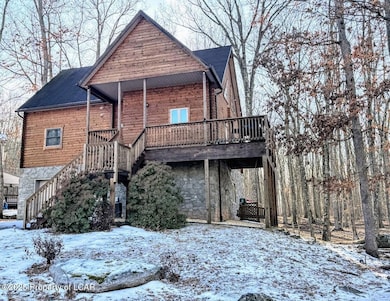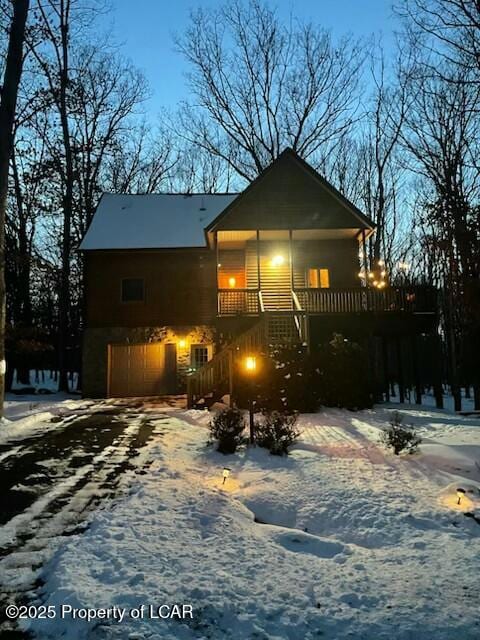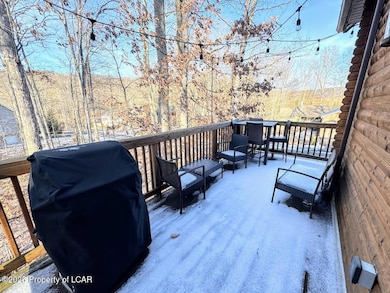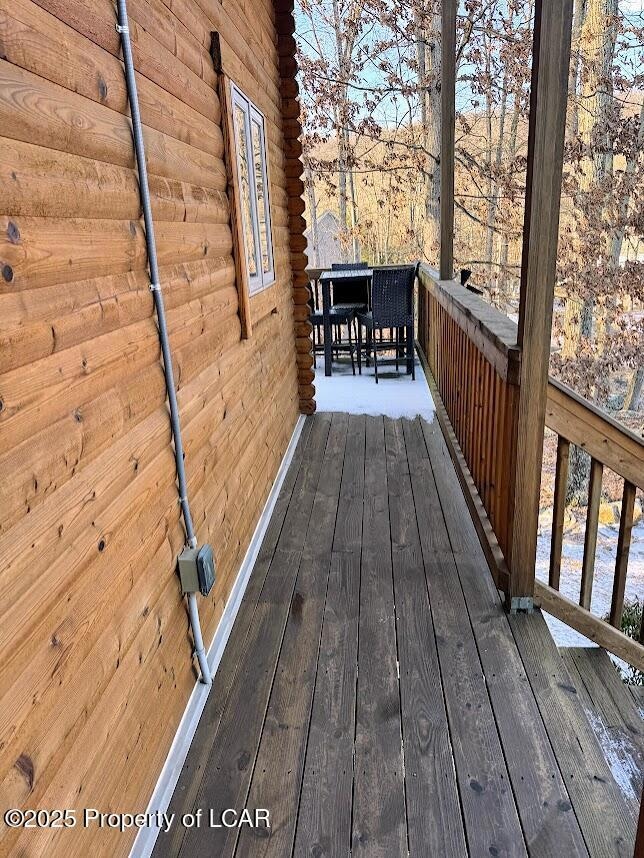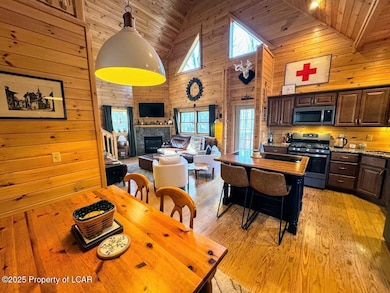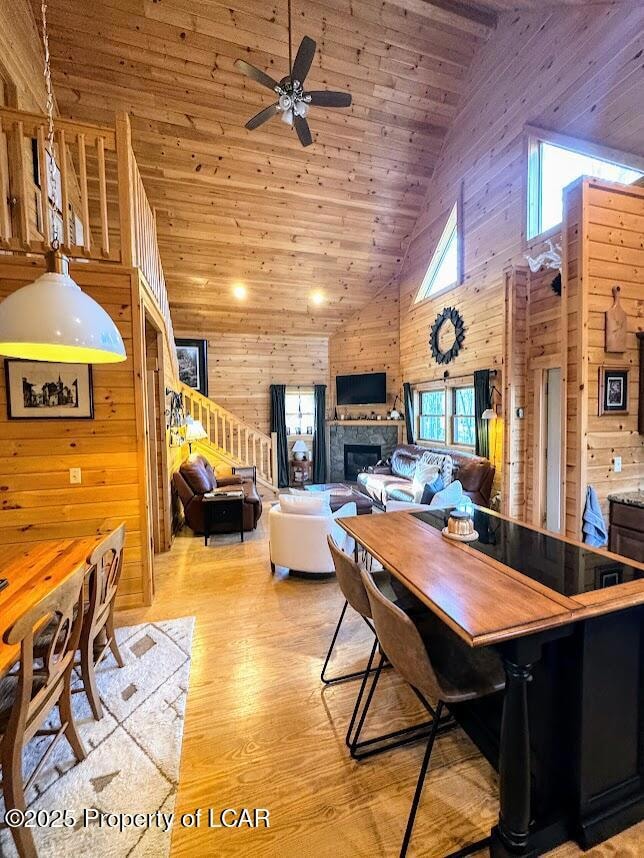
5 Conyngham Dr Hazleton, PA 18202
Estimated payment $2,509/month
Highlights
- Wood Flooring
- 1 Car Attached Garage
- Ceiling Fan
- Log Cabin
- Forced Air Heating and Cooling System
- Private Driveway
About This Home
Conestoga LOG HOME,(Rainier model), in the 4 season , gated community of Eagle Rock Resort. Nestled in the mountains, this charming home offers a peaceful escape from everyday life. With rustic interior, vaulted ceilings ,open concept living , stone fireplace , and hardwood floors t/o, it feels like a cozy slice of heaven. Located close to the lake and amenities ,enhances the overall experience!
Last Listed By
Keller Williams Real Estate, Kingston License #RS3347611 Listed on: 02/08/2025

Home Details
Home Type
- Single Family
Est. Annual Taxes
- $2,911
Year Built
- Built in 2013
Lot Details
- Lot Dimensions are 80x150
- Property is in excellent condition
HOA Fees
- $115 Monthly HOA Fees
Home Design
- Log Cabin
- Wood Siding
- Stone Exterior Construction
Interior Spaces
- 1,813 Sq Ft Home
- Ceiling Fan
- Propane Fireplace
- Dining Area
- Wood Flooring
- Finished Basement
Bedrooms and Bathrooms
- 3 Bedrooms
Parking
- 1 Car Attached Garage
- Private Driveway
Utilities
- Forced Air Heating and Cooling System
- Heating System Uses Propane
- Propane Water Heater
Community Details
Overview
- $375 HOA Transfer Fee
- Eagle Rock Resort Subdivision
Amenities
- Community Deck or Porch
Map
Home Values in the Area
Average Home Value in this Area
Property History
| Date | Event | Price | Change | Sq Ft Price |
|---|---|---|---|---|
| 06/11/2025 06/11/25 | Price Changed | $384,900 | -2.5% | $212 / Sq Ft |
| 05/29/2025 05/29/25 | Price Changed | $394,900 | -1.3% | $218 / Sq Ft |
| 04/08/2025 04/08/25 | Price Changed | $399,900 | -3.6% | $221 / Sq Ft |
| 03/24/2025 03/24/25 | Price Changed | $415,000 | -2.4% | $229 / Sq Ft |
| 02/08/2025 02/08/25 | For Sale | $425,000 | -- | $234 / Sq Ft |
Similar Homes in Hazleton, PA
Source: Luzerne County Association of REALTORS®
MLS Number: 25-588
- 5 Conyngham Dr
- 45 Conyngham Dr
- 16 Delaware Dr W
- 156 & 157 Delaware Dr
- E-114 Conyngham Dr
- 0 Tuscarora Dr W
- 336 W Lake Valley Dr
- 424 Tuscarora Dr W
- LOT 32 D Navaho Dr
- 132 Kenoza Dr
- 0 W Tuscarora Dr
- 208 Owego Dr
- 132 Kenoza Dr
- A6 Arapahoe Cir
- 720 Turnberry Ln
- 39 Summit Rd
- 259 L3 Iroquois Cir
- CN Lot 005 Iroquois Cir
- 64 Algonquin Dr
- RVW 137 Yazoo Dr
