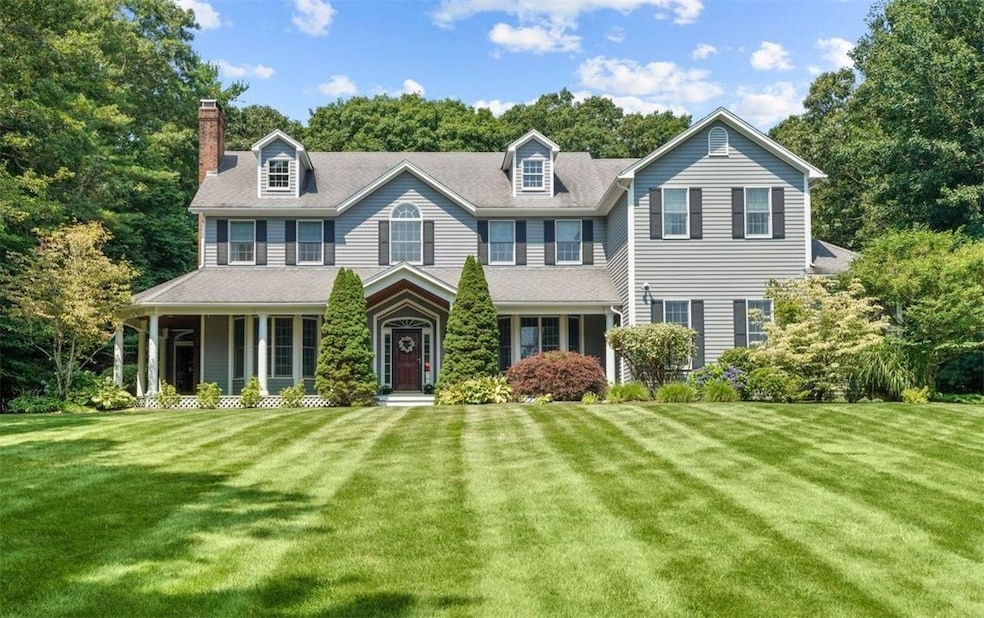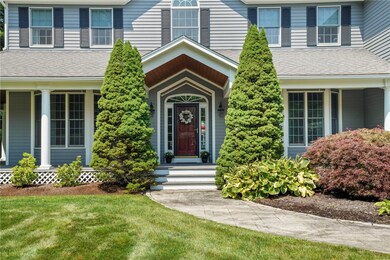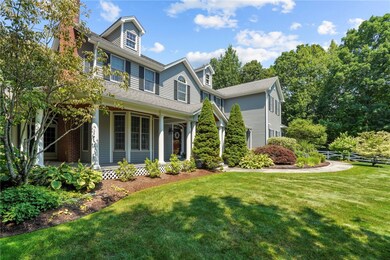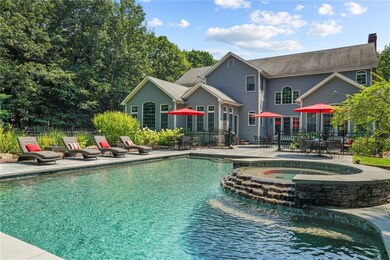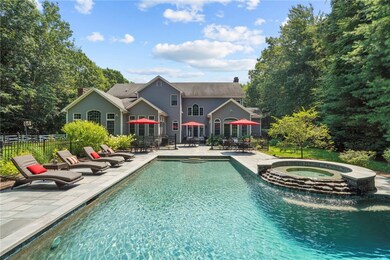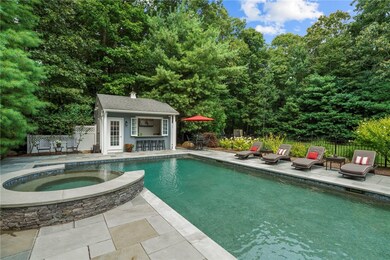
5 Corr Way East Greenwich, RI 02818
Shippeetown NeighborhoodHighlights
- Wine Cellar
- In Ground Pool
- Wooded Lot
- James H. Eldredge Elementary School Rated A
- Colonial Architecture
- Wood Flooring
About This Home
As of November 2024Set at the end of a private cul de sac in desirable Westwood Farms, this magnificent Levesque built home is everything you have been waiting for and more. As you enter the two-story foyer, warm cherry floors greet your arrival; your eye is drawn through the French Doors across the azure tones of the saltwater pebble tec pool, flanked by oversized bluestone slabs. Distinct custom molding and archways frame the formal dining room as well as the living room featuring the ideal fireplace to enjoy your favorite Port. The heart of the home is a beautifully combined kitchen and breakfast room flowing into a cathedral ceiling great room with stone fireplace and separate entrance to rear patio. This combines for an inviting day-to-day space with built-ins, professional-grade appliances, and walk in pantry. 3 Car Garage. Grill outdoors and enjoy this resort style pool with hot tub, cascading waterfall, and complete cabana for all of your guests' needs. Lastly, a separate office with private entrance, and sunroom overlooking the breathtaking grounds round out the first floor. The primary bedroom features vaulted ceilings, walk-in closets, and a remodeled private bath. Additional bedrooms(4) offer wonderful natural light and ample closet space- one providing full ensuite; additional full bath and laundry room complete the floor. The lower level features additional living space with a billiard room flanked by a custom bar fit for a pub, full bath, and a craft area for the kids.
Home Details
Home Type
- Single Family
Est. Annual Taxes
- $19,326
Year Built
- Built in 2002
Lot Details
- 2 Acre Lot
- Cul-De-Sac
- Security Fence
- Wooded Lot
Parking
- 3 Car Attached Garage
- Driveway
Home Design
- Colonial Architecture
- Wood Siding
- Concrete Perimeter Foundation
- Clapboard
Interior Spaces
- 2-Story Property
- 2 Fireplaces
- Stone Fireplace
- Wine Cellar
- Living Room
- Game Room
Flooring
- Wood
- Carpet
- Ceramic Tile
Bedrooms and Bathrooms
- 5 Bedrooms
- Bathtub with Shower
Partially Finished Basement
- Basement Fills Entire Space Under The House
- Interior and Exterior Basement Entry
Pool
- In Ground Pool
- Saltwater Pool
Outdoor Features
- Patio
- Porch
Utilities
- Forced Air Heating and Cooling System
- Heating System Uses Oil
- 200+ Amp Service
- Septic Tank
Listing and Financial Details
- Tax Lot 196
- Assessor Parcel Number 5CORRWYEGRN
Community Details
Overview
- Westwood Farms Subdivision
Amenities
- Shops
- Restaurant
- Public Transportation
Recreation
- Recreation Facilities
Ownership History
Purchase Details
Home Financials for this Owner
Home Financials are based on the most recent Mortgage that was taken out on this home.Purchase Details
Purchase Details
Map
Similar Homes in East Greenwich, RI
Home Values in the Area
Average Home Value in this Area
Purchase History
| Date | Type | Sale Price | Title Company |
|---|---|---|---|
| Warranty Deed | $2,045,000 | None Available | |
| Warranty Deed | $2,045,000 | None Available | |
| Deed | $1,010,000 | -- | |
| Deed | $822,000 | -- | |
| Deed | $1,010,000 | -- | |
| Deed | $822,000 | -- |
Mortgage History
| Date | Status | Loan Amount | Loan Type |
|---|---|---|---|
| Open | $1,636,000 | Purchase Money Mortgage | |
| Closed | $1,636,000 | Purchase Money Mortgage | |
| Previous Owner | $200,000 | Stand Alone Refi Refinance Of Original Loan | |
| Previous Owner | $506,500 | Stand Alone Refi Refinance Of Original Loan | |
| Previous Owner | $500,000 | No Value Available | |
| Previous Owner | $539,596 | No Value Available |
Property History
| Date | Event | Price | Change | Sq Ft Price |
|---|---|---|---|---|
| 11/05/2024 11/05/24 | Sold | $2,045,000 | +12.1% | $342 / Sq Ft |
| 10/08/2024 10/08/24 | Pending | -- | -- | -- |
| 08/27/2024 08/27/24 | For Sale | $1,825,000 | -- | $305 / Sq Ft |
Tax History
| Year | Tax Paid | Tax Assessment Tax Assessment Total Assessment is a certain percentage of the fair market value that is determined by local assessors to be the total taxable value of land and additions on the property. | Land | Improvement |
|---|---|---|---|---|
| 2024 | $19,458 | $1,321,000 | $234,400 | $1,086,600 |
| 2023 | $20,078 | $918,900 | $195,300 | $723,600 |
| 2022 | $19,683 | $918,900 | $195,300 | $723,600 |
| 2021 | $19,306 | $918,900 | $195,300 | $723,600 |
| 2020 | $20,262 | $864,800 | $170,700 | $694,100 |
| 2019 | $20,072 | $864,800 | $170,700 | $694,100 |
| 2018 | $19,890 | $864,800 | $170,700 | $694,100 |
| 2017 | $19,974 | $844,200 | $182,000 | $662,200 |
| 2016 | $20,337 | $844,200 | $182,000 | $662,200 |
| 2015 | $19,636 | $844,200 | $182,000 | $662,200 |
| 2014 | $19,434 | $835,500 | $193,600 | $641,900 |
Source: State-Wide MLS
MLS Number: 1367182
APN: EGRE-000057-000014-000196
- 2 Corr Way
- 38 Miss Fry Dr
- 60 Westfield Dr
- 120 Westfield Dr
- 125 Westfield Dr
- 450 Carrs Pond Rd
- 103 Carrs Pond Rd
- 30 Lenihan Ln
- 2329 Division Rd
- 9 Pine Grove Ln
- 31 Gray Birch Ln
- 95 Pheasant Dr
- 18 Hampton Rd Unit 21
- 20 Beech Crest Rd
- 60 Pheasant Dr
- 5 Severn Ct
- 50 Pheasant Dr
- 85 Lynn Cir
- 155 Fernwood Dr
- 1404 Village Green Cir
