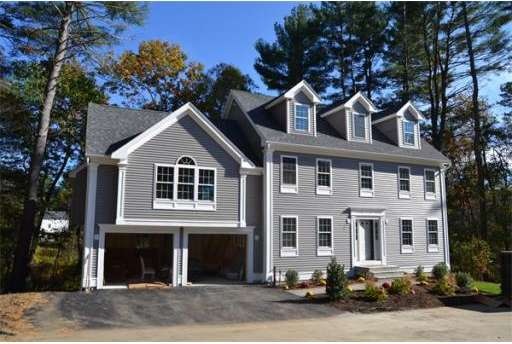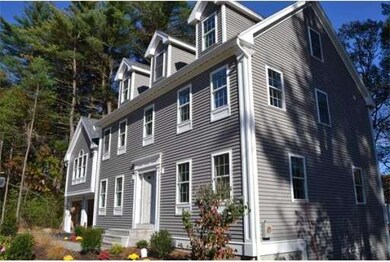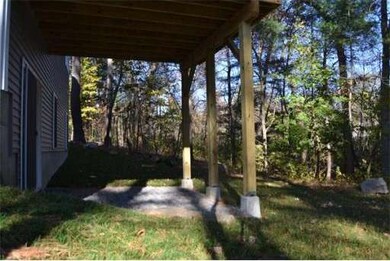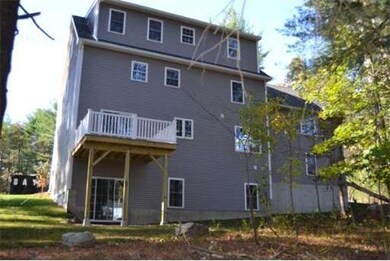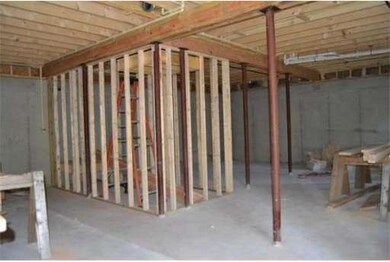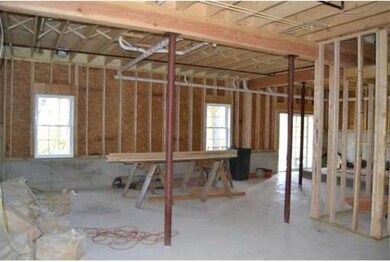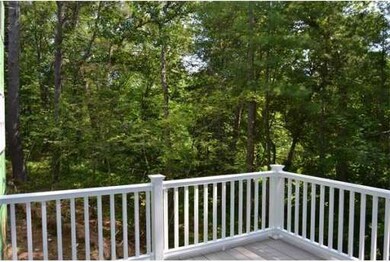
5 Courtney Ln Andover, MA 01810
About This Home
As of January 2024NATURE LOVERS PARADISE....NEW COLONIAL HOME NESTLED AT END OF CUL DE SAC OVERLOOKING THE WOODS.....This new home is a nature lovers dream...sitting at the end of a new subdivision cul de sac (the last one in this subdivision)...First floor offers office, Formal Living Room and Dining Room, Spacious Granite Kitchen w adjacent laundry room, half bath and vaulted ceiling fireplaced great room....second floor has Master Bedroom wiith walk in closet and full bath, Two other bedrooms as well as the second full bath and then the third floor with front to back media room as well as fourth bedroom and third full bath....This is a must see and truly one of a kind type of home....all in great commuter friendly location....This will be an Energy Star Rated Home too...
Last Buyer's Agent
Gerard Welch
Stone Wall Real Estate License #456010494
Home Details
Home Type
Single Family
Est. Annual Taxes
$13,976
Year Built
2014
Lot Details
0
Listing Details
- Lot Description: Wooded, Paved Drive
- Special Features: None
- Property Sub Type: Detached
- Year Built: 2014
Interior Features
- Has Basement: Yes
- Fireplaces: 1
- Primary Bathroom: Yes
- Number of Rooms: 10
- Electric: Circuit Breakers, 100 Amps
- Energy: Insulated Windows, Insulated Doors
- Flooring: Wood, Tile, Wall to Wall Carpet
- Insulation: Full, Fiberglass
- Interior Amenities: Cable Available
- Basement: Full, Walk Out, Garage Access, Concrete Floor
- Bedroom 2: Second Floor, 13X13
- Bedroom 3: Second Floor, 13X13
- Bedroom 4: Third Floor, 13X20
- Bathroom #1: First Floor
- Bathroom #2: Second Floor
- Bathroom #3: Second Floor
- Kitchen: First Floor, 14X24
- Laundry Room: First Floor
- Living Room: First Floor, 13X15
- Master Bedroom: Second Floor, 18X14
- Master Bedroom Description: Bathroom - Full, Ceiling - Cathedral, Closet - Walk-in, Flooring - Wall to Wall Carpet
- Dining Room: First Floor, 13X13
- Family Room: First Floor, 24X22
Exterior Features
- Frontage: 100
- Construction: Frame
- Exterior: Vinyl
- Exterior Features: Deck
- Foundation: Poured Concrete
Garage/Parking
- Garage Parking: Attached, Garage Door Opener
- Garage Spaces: 2
- Parking: Off-Street
- Parking Spaces: 4
Utilities
- Cooling Zones: 2
- Heat Zones: 2
- Hot Water: Natural Gas, Tank
- Utility Connections: for Gas Range, for Electric Dryer
Condo/Co-op/Association
- HOA: Yes
Similar Homes in the area
Home Values in the Area
Average Home Value in this Area
Mortgage History
| Date | Status | Loan Amount | Loan Type |
|---|---|---|---|
| Closed | $899,900 | Purchase Money Mortgage | |
| Closed | $100,000 | Stand Alone Refi Refinance Of Original Loan | |
| Closed | $575,900 | Purchase Money Mortgage | |
| Closed | $83,579 | No Value Available | |
| Closed | $300,000 | No Value Available | |
| Closed | $400,000 | Stand Alone Refi Refinance Of Original Loan | |
| Closed | $250,000 | No Value Available |
Property History
| Date | Event | Price | Change | Sq Ft Price |
|---|---|---|---|---|
| 01/05/2024 01/05/24 | Sold | $999,900 | 0.0% | $300 / Sq Ft |
| 11/30/2023 11/30/23 | Pending | -- | -- | -- |
| 11/29/2023 11/29/23 | Price Changed | $999,900 | -11.1% | $300 / Sq Ft |
| 11/08/2023 11/08/23 | Price Changed | $1,124,900 | -4.3% | $338 / Sq Ft |
| 11/01/2023 11/01/23 | For Sale | $1,175,000 | 0.0% | $353 / Sq Ft |
| 10/31/2023 10/31/23 | Pending | -- | -- | -- |
| 10/25/2023 10/25/23 | For Sale | $1,175,000 | +63.4% | $353 / Sq Ft |
| 01/23/2015 01/23/15 | Sold | $719,000 | 0.0% | $257 / Sq Ft |
| 11/29/2014 11/29/14 | Pending | -- | -- | -- |
| 11/17/2014 11/17/14 | Off Market | $719,000 | -- | -- |
| 10/20/2014 10/20/14 | For Sale | $749,900 | -- | $268 / Sq Ft |
Tax History Compared to Growth
Tax History
| Year | Tax Paid | Tax Assessment Tax Assessment Total Assessment is a certain percentage of the fair market value that is determined by local assessors to be the total taxable value of land and additions on the property. | Land | Improvement |
|---|---|---|---|---|
| 2024 | $13,976 | $1,085,100 | $325,300 | $759,800 |
| 2023 | $13,217 | $967,600 | $278,200 | $689,400 |
| 2022 | $12,663 | $867,300 | $250,700 | $616,600 |
| 2021 | $12,192 | $797,400 | $228,000 | $569,400 |
| 2020 | $11,826 | $787,900 | $228,000 | $559,900 |
| 2019 | $11,891 | $778,700 | $228,000 | $550,700 |
| 2018 | $11,420 | $730,200 | $221,500 | $508,700 |
| 2017 | $10,996 | $724,400 | $217,000 | $507,400 |
| 2016 | $11,318 | $763,700 | $255,300 | $508,400 |
| 2015 | $7,769 | $519,000 | $255,300 | $263,700 |
Agents Affiliated with this Home
-

Seller's Agent in 2024
John Beckshaw
Coldwell Banker Realty - Andovers/Readings Regional
(617) 771-3953
17 Total Sales
-
Y
Buyer's Agent in 2024
Yanling Zeng
Quintess Real Estate
-

Seller's Agent in 2015
Bill Buck
Stone Wall Real Estate
(978) 815-1336
31 Total Sales
-
G
Buyer's Agent in 2015
Gerard Welch
Stone Wall Real Estate
Map
Source: MLS Property Information Network (MLS PIN)
MLS Number: 71759500
APN: ANDO-000083-000024
- 40 Boston Rd
- 497 S Main St
- 417 S Main St
- 5 Countryside Way
- 2 Regency Ridge
- 24 Belknap Dr
- 30 Colonial Dr Unit 30A6
- 20 Colonial Dr Unit 11
- 20 Colonial Dr Unit 3
- 3 Regency Ridge
- 131 Rattlesnake Hill Rd
- 11 Farrwood Dr
- 14 Travelled Way
- 24 Enfield Dr
- 8 Penobscot Way
- 21 Orchard Crossing
- 37 Farrwood Dr
- 3 West Hollow
- 13 Taylor Cove Dr Unit 13
- 12 Taylor Cove Dr Unit 6
