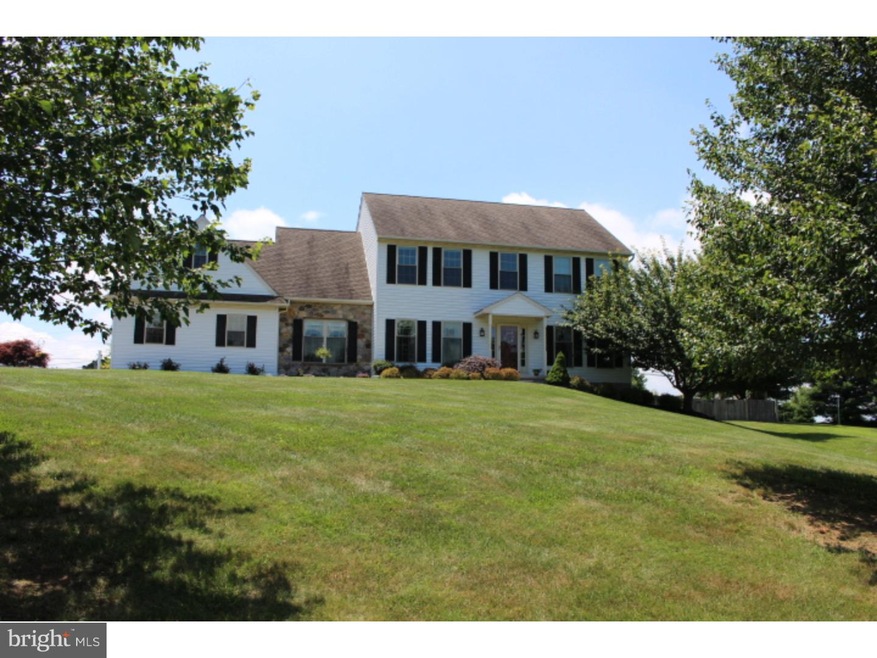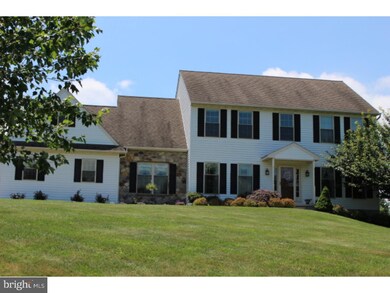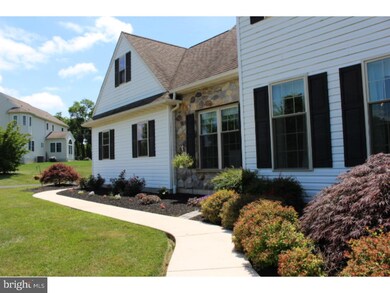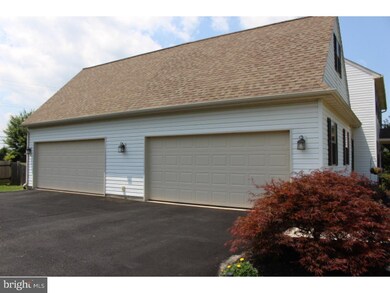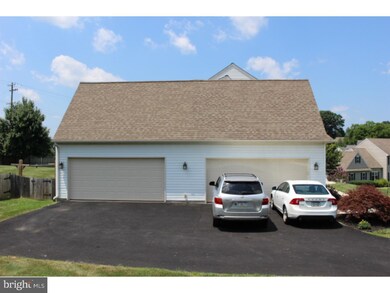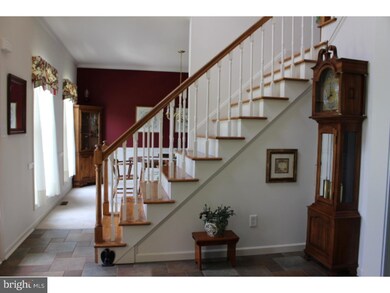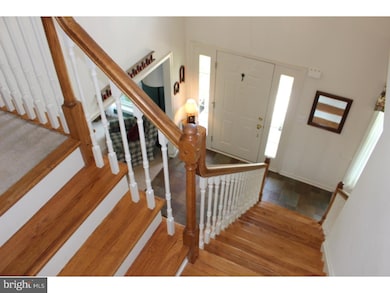
5 Coventry Ct Lincoln University, PA 19352
Estimated Value: $576,000 - $690,000
Highlights
- Golf Course View
- Colonial Architecture
- Wood Flooring
- Fred S Engle Middle School Rated A-
- Cathedral Ceiling
- Attic
About This Home
As of October 2016Pride of ownership is obvious throughout this beautiful center hall colonial situated on an acre lot in the community of Cobblers' Ridge. This home was built by award winning Cedar Knoll Builders. When you enter the home through the two story foyer, you will feel you are home. This Farmhouse model offers 9' ceilings on the first floor and has the much sought after open floor plan. The recently remodeled kitchen features white cabinets, granite counter-tops and top of the line stainless steel appliances and walk in pantry which could easily be turned into an office. The first floor also features a two-story entrance hall with slate floor and turned staircase, living room room with crown molding and French doors to the great room with gas fireplace, large dining room with crown molding, beautiful large sun room with cathedral ceiling surrounded by windows to bring in lots of natural light situated just off of the breakfast room, powder room and laundry facilities. The second floor boasts a large master bedroom suite with cathedral ceiling, large walk in closet and deluxe 5 piece master bath which has been recently painted. Three additional large bedrooms and a full bath complete the second floor, There are 7 ceiling fans throughout the house with one in each bedroom. There is also a full basement which is ready to be finished to your specifications. The entire house is bright and welcoming. Rarely found and much sought after 4 car garage features second floor storage with walk up stairway and room for those prized four wheeled collectibles. The rear yard is fenced and includes a spacious storage shed. House is move-in ready.
Last Agent to Sell the Property
Beiler-Campbell Realtors-Oxford License #RS205971L Listed on: 03/22/2016
Home Details
Home Type
- Single Family
Est. Annual Taxes
- $8,035
Year Built
- Built in 2002
Lot Details
- 1.08 Acre Lot
- Cul-De-Sac
- Property is in good condition
Parking
- 4 Car Direct Access Garage
- Garage Door Opener
- Driveway
Home Design
- Colonial Architecture
- Pitched Roof
- Shingle Roof
- Aluminum Siding
- Stone Siding
- Vinyl Siding
- Concrete Perimeter Foundation
Interior Spaces
- 2,987 Sq Ft Home
- Property has 2 Levels
- Cathedral Ceiling
- Ceiling Fan
- Gas Fireplace
- Family Room
- Living Room
- Dining Room
- Golf Course Views
- Unfinished Basement
- Basement Fills Entire Space Under The House
- Attic
Kitchen
- Butlers Pantry
- Self-Cleaning Oven
- Dishwasher
- Kitchen Island
Flooring
- Wood
- Wall to Wall Carpet
- Vinyl
Bedrooms and Bathrooms
- 4 Bedrooms
- En-Suite Primary Bedroom
- En-Suite Bathroom
- 2.5 Bathrooms
- Walk-in Shower
Laundry
- Laundry Room
- Laundry on main level
Schools
- Penn London Elementary School
- Fred S. Engle Middle School
- Avon Grove High School
Utilities
- Forced Air Heating and Cooling System
- Heating System Uses Gas
- Underground Utilities
- 200+ Amp Service
- Well
- Natural Gas Water Heater
- On Site Septic
- Cable TV Available
Additional Features
- Energy-Efficient Windows
- Shed
Community Details
- No Home Owners Association
- Built by CEDAR KNOLL BUILDERS
- Cobblers Ridge Subdivision, Farmhouse Floorplan
Listing and Financial Details
- Tax Lot 0021.0700
- Assessor Parcel Number 71-04 -0021.0700
Ownership History
Purchase Details
Home Financials for this Owner
Home Financials are based on the most recent Mortgage that was taken out on this home.Purchase Details
Home Financials for this Owner
Home Financials are based on the most recent Mortgage that was taken out on this home.Purchase Details
Home Financials for this Owner
Home Financials are based on the most recent Mortgage that was taken out on this home.Purchase Details
Home Financials for this Owner
Home Financials are based on the most recent Mortgage that was taken out on this home.Purchase Details
Home Financials for this Owner
Home Financials are based on the most recent Mortgage that was taken out on this home.Similar Homes in Lincoln University, PA
Home Values in the Area
Average Home Value in this Area
Purchase History
| Date | Buyer | Sale Price | Title Company |
|---|---|---|---|
| Goodenough Shane M | $378,000 | Attorney | |
| Boyd Bruce W | $369,900 | None Available | |
| Cendant Mobility Financial Corp | $369,900 | None Available | |
| Buschiazzo John A | $275,000 | -- | |
| Ruta Justin A | $240,000 | -- |
Mortgage History
| Date | Status | Borrower | Loan Amount |
|---|---|---|---|
| Open | Goodenough Shane H | $316,500 | |
| Closed | Goodenough Shane M | $340,200 | |
| Previous Owner | Boyd Bruce W | $172,110 | |
| Previous Owner | Boyd Bruce W | $178,000 | |
| Previous Owner | Boyd Bruce W | $30,000 | |
| Previous Owner | Boyd Bruce W | $160,000 | |
| Previous Owner | Cendant Mobility Financial Corp | $99,000 | |
| Previous Owner | Buschiazzo John A | $332,000 | |
| Previous Owner | Buschiazzo John A | $220,000 | |
| Previous Owner | Ruta Justin A | $228,000 | |
| Closed | Buschiazzo John A | $55,000 |
Property History
| Date | Event | Price | Change | Sq Ft Price |
|---|---|---|---|---|
| 10/06/2016 10/06/16 | Sold | $378,000 | -1.8% | $127 / Sq Ft |
| 07/25/2016 07/25/16 | Pending | -- | -- | -- |
| 06/28/2016 06/28/16 | Price Changed | $384,900 | -3.8% | $129 / Sq Ft |
| 05/09/2016 05/09/16 | Price Changed | $399,900 | -4.6% | $134 / Sq Ft |
| 03/22/2016 03/22/16 | For Sale | $419,000 | -- | $140 / Sq Ft |
Tax History Compared to Growth
Tax History
| Year | Tax Paid | Tax Assessment Tax Assessment Total Assessment is a certain percentage of the fair market value that is determined by local assessors to be the total taxable value of land and additions on the property. | Land | Improvement |
|---|---|---|---|---|
| 2024 | $9,514 | $234,920 | $44,430 | $190,490 |
| 2023 | $9,197 | $234,920 | $44,430 | $190,490 |
| 2022 | $9,179 | $234,920 | $44,430 | $190,490 |
| 2021 | $8,988 | $234,920 | $44,430 | $190,490 |
| 2020 | $8,687 | $234,920 | $44,430 | $190,490 |
| 2019 | $8,471 | $234,920 | $44,430 | $190,490 |
| 2018 | $8,255 | $234,920 | $44,430 | $190,490 |
| 2017 | $8,083 | $234,920 | $44,430 | $190,490 |
| 2016 | $6,741 | $234,920 | $44,430 | $190,490 |
| 2015 | $6,741 | $234,920 | $44,430 | $190,490 |
| 2014 | $6,741 | $234,920 | $44,430 | $190,490 |
Agents Affiliated with this Home
-
Linda Chew

Seller's Agent in 2016
Linda Chew
Beiler-Campbell Realtors-Oxford
(610) 316-7336
39 Total Sales
-
Jerry Strusowski

Buyer's Agent in 2016
Jerry Strusowski
BHHS Fox & Roach
(302) 545-2344
50 Total Sales
Map
Source: Bright MLS
MLS Number: 1003573773
APN: 71-004-0021.0700
- 510 Wheatland Ct
- 128 Westview Dr
- 106 Partridge Way
- 108 Partridge Way
- 547 Lewisville Rd
- 507 Chesterville Rd
- 524 Chesterville Rd
- 5 Reds Ln
- 469 W Avondale Rd
- 217 Owenwood Dr
- 126 Peacedale Rd
- 107 Sycamore Knoll Ln
- 310 Belmont Ct
- 85 Janine Way Unit HAWTHORNE
- 85 Janine Way Unit NOTTINGHAM
- 85 Janine Way Unit AUGUSTA
- 85 Janine Way Unit ANDREWS
- 85 Janine Way Unit DEVONSHIRE
- 136 Janine Way
- 406 Bobs Ln
- 5 Coventry Ct
- 1 Coventry Ct
- 9 Coventry Ct
- 10 Coventry Ct
- 0 Hess Mill Rd Unit 5865009
- 0 Hess Mill Rd Unit 1003547293
- 6 Coventry Ct
- 2 Coventry Ct
- 102 Cobblers Ln
- LOT E Commonwealth Dr
- LOT J Commonwealth Dr
- LOT F Commonwealth Dr
- 280 Hess Mill Rd
- 106 Cobblers Ln
- 401 Commonwealth Dr
- 326 Mill House Dr
- 215 Hess Mill Rd
- 322 Mill House Dr
- 318 Mill House Dr
- 314 Mill House Dr
