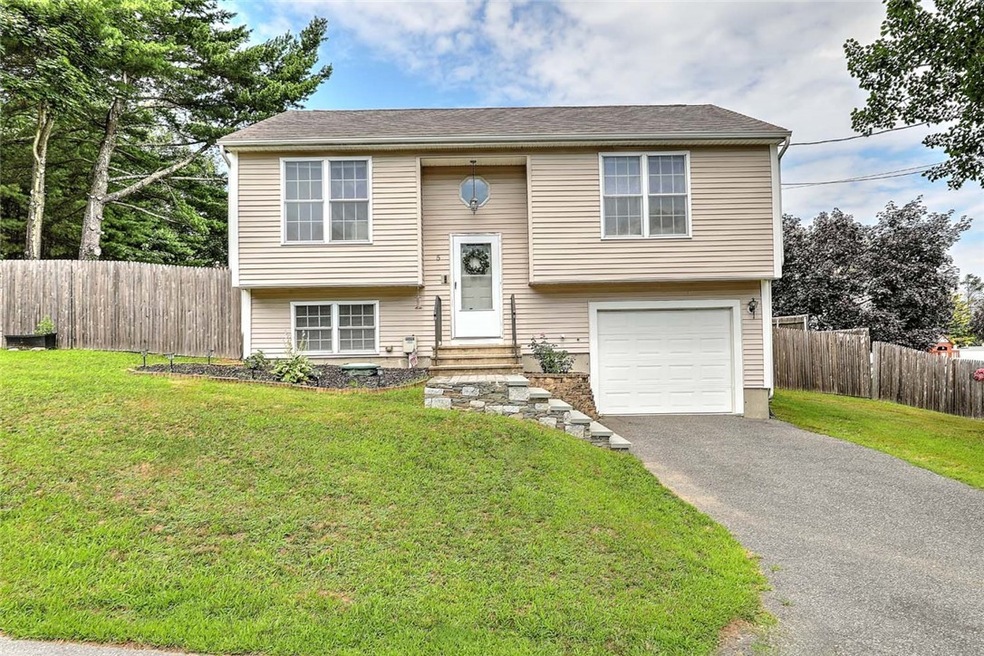
5 Craigie Ave Johnston, RI 02919
Killingly Street NeighborhoodEstimated payment $2,867/month
Highlights
- Golf Course Community
- Cathedral Ceiling
- Tennis Courts
- Raised Ranch Architecture
- Wood Flooring
- 1 Car Attached Garage
About This Home
Move-in ready, this updated home packs a bonus of smart savings and energy efficiency improvements through a RISE energy audit and insulation updates. A raised Ranch on a corner lot with a fully fenced-in yard, the main level features all new hardwood floors, a cathedral ceiling, and a fabulous open floor plan. Move from the family room to the eat-in kitchen featuring granite countertops and all-new refrigerator, stove, washer, and dryer! Off the kitchen, a sliding glass door leads to an oversized deck overlooking the fenced-in backyard. Finishing the main level are 2 bedrooms and a full bath with all rooms recently painted in neutral, modern tones. The finished lower level adds more living space with a second full bath, laundry area, and a versatile bonus room to customize to your living, working, and playing needs. Recently added central A/C and a new walkway are the crowning touches to this country stunner. Close to beloved D. Palmieri's Bakery, you'll discover Johnston's pastoral charms such as Snake Den State Park. You'll have only a 10-minute drive to Providence's fabulous Federal Hill and the West End teeming with trending restaurants, world-class Italian fare, bustling farmers markets, and a host of unique bars. In just a few minutes more, you reach downtown Providence, home to Water Fire, theater, and trains to Boston and beyond. Contingent on Sellers finding suitable housing, actively looking. More photos to follow.
Home Details
Home Type
- Single Family
Est. Annual Taxes
- $4,905
Year Built
- Built in 2007
Lot Details
- 0.29 Acre Lot
- Fenced
- Property is zoned R15
Parking
- 1 Car Attached Garage
- Driveway
Home Design
- Raised Ranch Architecture
- Vinyl Siding
- Concrete Perimeter Foundation
Interior Spaces
- 2-Story Property
- Cathedral Ceiling
- Family Room
Kitchen
- Oven
- Range
- Microwave
- Dishwasher
Flooring
- Wood
- Carpet
- Laminate
- Ceramic Tile
Bedrooms and Bathrooms
- 2 Bedrooms
- 2 Full Bathrooms
- Bathtub with Shower
Laundry
- Laundry Room
- Dryer
- Washer
Finished Basement
- Basement Fills Entire Space Under The House
- Interior and Exterior Basement Entry
Location
- Property near a hospital
Utilities
- No Cooling
- Forced Air Heating System
- Heating System Uses Gas
- 100 Amp Service
- Gas Water Heater
Listing and Financial Details
- Tax Lot 106
- Assessor Parcel Number 5CRAIGIEAVJOHN
Community Details
Amenities
- Shops
- Restaurant
- Public Transportation
Recreation
- Golf Course Community
- Tennis Courts
- Recreation Facilities
Map
Home Values in the Area
Average Home Value in this Area
Tax History
| Year | Tax Paid | Tax Assessment Tax Assessment Total Assessment is a certain percentage of the fair market value that is determined by local assessors to be the total taxable value of land and additions on the property. | Land | Improvement |
|---|---|---|---|---|
| 2024 | $4,905 | $320,600 | $93,600 | $227,000 |
| 2023 | $4,905 | $320,600 | $93,600 | $227,000 |
| 2022 | $4,762 | $204,900 | $69,300 | $135,600 |
| 2021 | $4,762 | $204,900 | $69,300 | $135,600 |
| 2018 | $4,918 | $178,900 | $51,600 | $127,300 |
| 2016 | $6,507 | $178,900 | $51,600 | $127,300 |
| 2015 | $5,172 | $178,400 | $52,100 | $126,300 |
| 2014 | $5,129 | $178,400 | $52,100 | $126,300 |
| 2013 | $5,129 | $178,400 | $52,100 | $126,300 |
Property History
| Date | Event | Price | Change | Sq Ft Price |
|---|---|---|---|---|
| 07/25/2025 07/25/25 | Pending | -- | -- | -- |
| 07/17/2025 07/17/25 | For Sale | $449,000 | +38.2% | $260 / Sq Ft |
| 08/30/2022 08/30/22 | Sold | $325,000 | +1.6% | $188 / Sq Ft |
| 07/07/2022 07/07/22 | For Sale | $319,900 | -- | $185 / Sq Ft |
Purchase History
| Date | Type | Sale Price | Title Company |
|---|---|---|---|
| Warranty Deed | $325,000 | None Available | |
| Warranty Deed | $325,000 | None Available | |
| Quit Claim Deed | -- | -- | |
| Deed | $220,000 | -- | |
| Quit Claim Deed | -- | -- | |
| Deed | $220,000 | -- |
Mortgage History
| Date | Status | Loan Amount | Loan Type |
|---|---|---|---|
| Open | $250,000 | Purchase Money Mortgage | |
| Closed | $250,000 | Purchase Money Mortgage | |
| Previous Owner | $200,300 | Stand Alone Refi Refinance Of Original Loan | |
| Previous Owner | $207,264 | No Value Available | |
| Previous Owner | $210,800 | No Value Available | |
| Previous Owner | $216,015 | Purchase Money Mortgage |
Similar Homes in the area
Source: State-Wide MLS
MLS Number: 1389900
APN: JOHN-000012-000000-000106
- 3 Ostend St
- 10 Flanders St
- 6 Flanders St
- 80 Hunter Ave
- 22 Dante Ave
- 71 Waveland St
- 24 Leading St
- 40 Cedar St
- 21 Beacon St
- 9 Kitchener Rd
- 57 Merino St
- 17 Auburn Ave
- 24 Cedar St
- 336 Killingly St Unit D
- 690 Killingly St
- 35 Hedley Ave
- 2 King St
- 32 Waterman Ave
- 0 Orchard St Unit 1388299
- 0 Orchard St Unit 1380628






