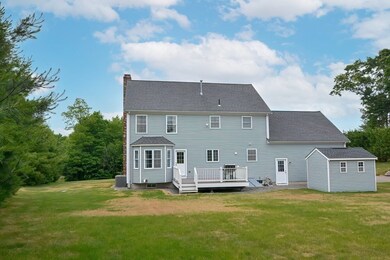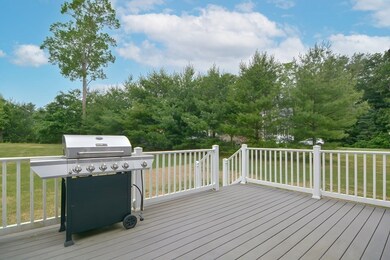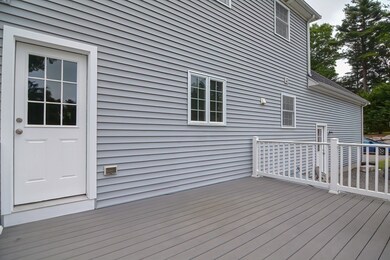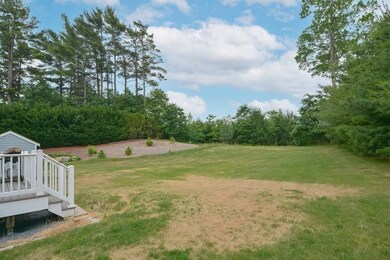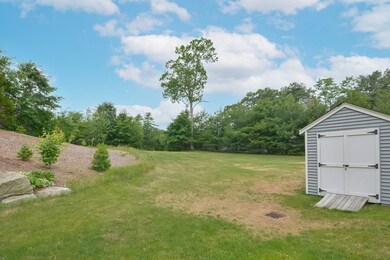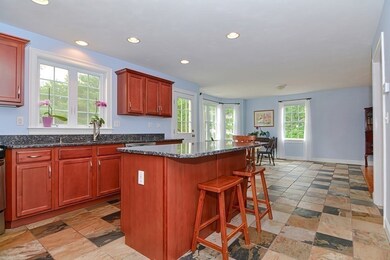
5 Cranberry Ln Berkley, MA 02779
Highlights
- Medical Services
- Deck
- Wood Flooring
- Colonial Architecture
- Cathedral Ceiling
- 1 Fireplace
About This Home
As of June 2025OPEN HOUSE SAT 6/25 11-12:30!** Welcome Home to Cranberry Estates** Looking for privacy in a sub-division? This 1.6 Acre lot is set back off the road with privacy tress in front and back. 2156 Sq ft of living with this well-built 4 Bedroom Colonial extra high foundation walls makes this basement ideal to finish off to your design. Formal living with hardwood flooring, recessed lights and a wood stove fireplace insert. Oversized Kitchen, central isle, granite tops, SS appliances with dining area leading to back yard on your Trex deck. Formal dining room off kitchen with hardwoods, half bath off mudroom leading to the 2 car garage. Upper level features 4 bedrooms, Master cathedral ceiling , walk in closet ,master bath and common bath off hallways. Bedrooms are generous in size. Minutes to Route 24 great commuters. $0 minutes to Boston, Cape Cod and Providence
Last Buyer's Agent
Meredith Keach
Coldwell Banker Realty - Easton

Home Details
Home Type
- Single Family
Est. Annual Taxes
- $7,431
Year Built
- Built in 2010
Lot Details
- 1.62 Acre Lot
- Cul-De-Sac
- Gentle Sloping Lot
Parking
- 2 Car Attached Garage
- Open Parking
- Off-Street Parking
Home Design
- Colonial Architecture
- Frame Construction
- Shingle Roof
- Concrete Perimeter Foundation
Interior Spaces
- 2,156 Sq Ft Home
- Cathedral Ceiling
- Ceiling Fan
- Recessed Lighting
- 1 Fireplace
- Insulated Windows
- Insulated Doors
- Dining Area
Kitchen
- Range
- Microwave
- Plumbed For Ice Maker
- Dishwasher
- Kitchen Island
- Solid Surface Countertops
Flooring
- Wood
- Wall to Wall Carpet
- Stone
- Ceramic Tile
Bedrooms and Bathrooms
- 4 Bedrooms
- Primary bedroom located on second floor
- Linen Closet
- Walk-In Closet
- Linen Closet In Bathroom
Laundry
- Dryer
- Washer
Unfinished Basement
- Basement Fills Entire Space Under The House
- Interior and Exterior Basement Entry
- Laundry in Basement
Outdoor Features
- Bulkhead
- Deck
- Outdoor Storage
Utilities
- Forced Air Heating and Cooling System
- 2 Cooling Zones
- 2 Heating Zones
- Heating System Uses Propane
- Pellet Stove burns compressed wood to generate heat
- 200+ Amp Service
- Private Water Source
- Tankless Water Heater
- Propane Water Heater
- Private Sewer
- Cable TV Available
Additional Features
- Energy-Efficient Thermostat
- Property is near schools
Community Details
- Medical Services
Listing and Financial Details
- Assessor Parcel Number 4520719
Ownership History
Purchase Details
Home Financials for this Owner
Home Financials are based on the most recent Mortgage that was taken out on this home.Purchase Details
Home Financials for this Owner
Home Financials are based on the most recent Mortgage that was taken out on this home.Similar Homes in Berkley, MA
Home Values in the Area
Average Home Value in this Area
Purchase History
| Date | Type | Sale Price | Title Company |
|---|---|---|---|
| Deed | $780,000 | None Available | |
| Deed | $405,615 | -- | |
| Deed | $405,615 | -- |
Mortgage History
| Date | Status | Loan Amount | Loan Type |
|---|---|---|---|
| Open | $555,000 | Purchase Money Mortgage | |
| Previous Owner | $724,850 | Purchase Money Mortgage | |
| Previous Owner | $114,000 | Purchase Money Mortgage | |
| Previous Owner | $100,000 | No Value Available | |
| Previous Owner | $111,000 | No Value Available | |
| Previous Owner | $115,000 | Purchase Money Mortgage |
Property History
| Date | Event | Price | Change | Sq Ft Price |
|---|---|---|---|---|
| 06/23/2025 06/23/25 | Sold | $780,000 | -2.4% | $362 / Sq Ft |
| 04/22/2025 04/22/25 | Pending | -- | -- | -- |
| 03/25/2025 03/25/25 | For Sale | $799,000 | +4.7% | $371 / Sq Ft |
| 04/01/2024 04/01/24 | Sold | $763,000 | -1.5% | $354 / Sq Ft |
| 03/01/2024 03/01/24 | Pending | -- | -- | -- |
| 02/20/2024 02/20/24 | For Sale | $775,000 | +9.3% | $359 / Sq Ft |
| 08/18/2022 08/18/22 | Sold | $709,000 | +2.8% | $329 / Sq Ft |
| 06/28/2022 06/28/22 | Pending | -- | -- | -- |
| 06/20/2022 06/20/22 | For Sale | $689,900 | -- | $320 / Sq Ft |
Tax History Compared to Growth
Tax History
| Year | Tax Paid | Tax Assessment Tax Assessment Total Assessment is a certain percentage of the fair market value that is determined by local assessors to be the total taxable value of land and additions on the property. | Land | Improvement |
|---|---|---|---|---|
| 2025 | $83 | $689,000 | $159,800 | $529,200 |
| 2024 | $8,044 | $646,100 | $137,800 | $508,300 |
| 2023 | $7,604 | $575,200 | $137,800 | $437,400 |
| 2022 | $7,432 | $540,500 | $119,900 | $420,600 |
| 2021 | $7,209 | $504,800 | $114,200 | $390,600 |
| 2020 | $7,121 | $490,100 | $101,200 | $388,900 |
| 2019 | $6,828 | $466,400 | $101,200 | $365,200 |
| 2018 | $6,191 | $441,600 | $97,400 | $344,200 |
| 2017 | $5,924 | $414,300 | $109,000 | $305,300 |
| 2016 | $5,644 | $380,300 | $109,000 | $271,300 |
| 2015 | $5,290 | $380,300 | $109,000 | $271,300 |
| 2014 | $5,025 | $392,300 | $118,200 | $274,100 |
Agents Affiliated with this Home
-
Brian Balestracci
B
Seller's Agent in 2025
Brian Balestracci
Milestone Realty, Inc.
(508) 542-0161
2 in this area
96 Total Sales
-
Antonio Alberto
A
Buyer's Agent in 2025
Antonio Alberto
Alberto Real Estate
(774) 955-8915
1 in this area
27 Total Sales
-
Daniel Gouveia
D
Seller's Agent in 2024
Daniel Gouveia
Keller Williams Realty
(508) 326-8956
6 in this area
326 Total Sales
-
Alex Lopez
A
Buyer's Agent in 2024
Alex Lopez
Coldwell Banker Realty - Boston
(617) 283-4788
1 in this area
11 Total Sales
-
M
Buyer's Agent in 2022
Meredith Keach
Coldwell Banker Realty - Easton
Map
Source: MLS Property Information Network (MLS PIN)
MLS Number: 73000556
APN: BERK-000020-000027-000030

