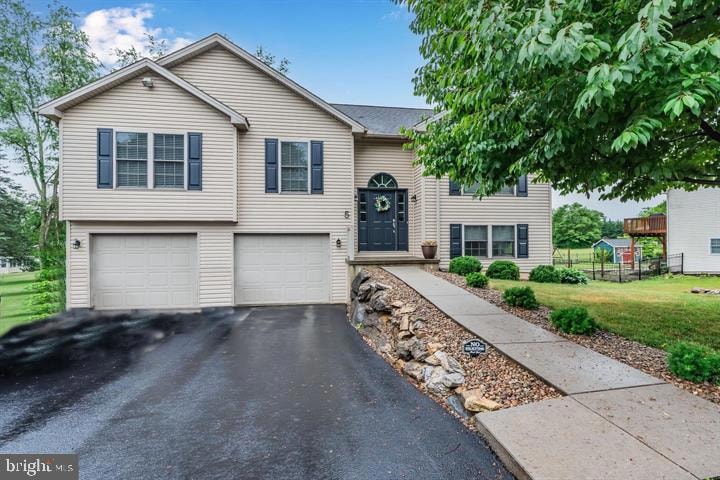
5 Creamery Rd Boiling Springs, PA 17007
Estimated payment $2,484/month
Highlights
- Vaulted Ceiling
- No HOA
- Balcony
- W.G. Rice Elementary School Rated A-
- Breakfast Area or Nook
- Country Kitchen
About This Home
Charming 3-Bedroom Home in South Middleton School District. Welcome to this beautifully maintained 3-bedroom, 2 full bath home that blends comfort with custom craftsmanship. From the moment you enter, you’ll notice the meticulous attention to detail throughout, including stunning vaulted ceilings that create a spacious, airy feel. The heart of the home features an open living area with custom built-ins and a one-of-a-kind, custom-made bar—perfect for entertaining guests or relaxing in style. Step outside to a private deck that overlooks a fully fenced-in yard, ideal for outdoor gatherings, pets, or play. The generously sized bedrooms offer plenty of natural light, while the updated baths are tastefully designed with quality finishes. Additional highlights include a 2-car garage, ample storage, and a location within the highly sought-after South Middleton School District. Don’t miss this unique opportunity to own a move-in-ready home that truly stands out.
Home Details
Home Type
- Single Family
Est. Annual Taxes
- $4,506
Year Built
- Built in 2005
Lot Details
- 0.34 Acre Lot
- Level Lot
Parking
- Driveway
Home Design
- Permanent Foundation
- Composition Roof
- Fiberglass Roof
- Asphalt Roof
- Vinyl Siding
- Stick Built Home
Interior Spaces
- 2,024 Sq Ft Home
- Property has 2 Levels
- Vaulted Ceiling
- Fire and Smoke Detector
Kitchen
- Country Kitchen
- Breakfast Area or Nook
Bedrooms and Bathrooms
- 3 Main Level Bedrooms
- 2 Full Bathrooms
Outdoor Features
- Balcony
- Patio
Schools
- Boiling Springs High School
Utilities
- Forced Air Heating and Cooling System
- Heating System Powered By Leased Propane
- 200+ Amp Service
- Electric Water Heater
Community Details
- No Home Owners Association
Listing and Financial Details
- Tax Lot 8
- Assessor Parcel Number 40-27-1921-038
Map
Home Values in the Area
Average Home Value in this Area
Tax History
| Year | Tax Paid | Tax Assessment Tax Assessment Total Assessment is a certain percentage of the fair market value that is determined by local assessors to be the total taxable value of land and additions on the property. | Land | Improvement |
|---|---|---|---|---|
| 2025 | $4,351 | $255,500 | $65,000 | $190,500 |
| 2024 | $4,137 | $255,500 | $65,000 | $190,500 |
| 2023 | $3,853 | $255,500 | $65,000 | $190,500 |
| 2022 | $3,753 | $255,500 | $65,000 | $190,500 |
| 2021 | $3,592 | $255,500 | $65,000 | $190,500 |
| 2020 | $3,521 | $255,500 | $65,000 | $190,500 |
| 2019 | $3,455 | $255,500 | $65,000 | $190,500 |
| 2018 | $3,375 | $255,500 | $65,000 | $190,500 |
| 2017 | $3,108 | $255,500 | $65,000 | $190,500 |
| 2016 | -- | $255,500 | $65,000 | $190,500 |
| 2015 | -- | $255,500 | $65,000 | $190,500 |
| 2014 | -- | $255,500 | $65,000 | $190,500 |
Property History
| Date | Event | Price | Change | Sq Ft Price |
|---|---|---|---|---|
| 08/28/2025 08/28/25 | For Sale | $389,900 | 0.0% | $193 / Sq Ft |
| 08/11/2023 08/11/23 | Rented | $2,350 | +2.2% | -- |
| 06/30/2023 06/30/23 | Under Contract | -- | -- | -- |
| 06/28/2023 06/28/23 | For Rent | $2,300 | 0.0% | -- |
| 02/28/2017 02/28/17 | Sold | $232,500 | -2.3% | $115 / Sq Ft |
| 01/16/2017 01/16/17 | Pending | -- | -- | -- |
| 01/05/2017 01/05/17 | For Sale | $238,000 | -- | $118 / Sq Ft |
Purchase History
| Date | Type | Sale Price | Title Company |
|---|---|---|---|
| Warranty Deed | $232,500 | None Available | |
| Warranty Deed | $230,000 | -- | |
| Warranty Deed | $229,000 | -- | |
| Special Warranty Deed | $217,194 | -- |
Mortgage History
| Date | Status | Loan Amount | Loan Type |
|---|---|---|---|
| Open | $204,500 | New Conventional | |
| Closed | $217,360 | New Conventional | |
| Previous Owner | $226,943 | FHA | |
| Previous Owner | $183,200 | New Conventional | |
| Previous Owner | $217,000 | New Conventional |
Similar Homes in the area
Source: Bright MLS
MLS Number: PACB2045994
APN: 40-27-1921-038
- 415 Glenn Ave
- 14 N Pin Oak Dr
- 27 Hamilton Rd
- 10 Silver Maple Dr
- 7 Highland Terrace Ct
- 124 S Ridge Rd
- 25 Eldon Ln
- 6 Netherby Ln
- 323 W 1st St
- 219 Front St
- 102 Berkshire Dr
- 234 Forgedale Dr
- 410 Walnut St
- Cooper Plan at Forgedale Crossing
- Nottingham Plan at Forgedale Crossing
- Avondale Plan at Forgedale Crossing
- Charlotte Plan at Forgedale Crossing
- Kinsey Plan at Forgedale Crossing
- Brooklynn Plan at Forgedale Crossing
- Avery Plan at Forgedale Crossing
- 26 Essex Dr
- 131 Nava Ct
- 520 S Spring Garden St
- 495 S Spring Garden St Unit 106
- 495 S Spring Garden St Unit 100
- 495 S Spring Garden St Unit 204
- 495 S Spring Garden St Unit 105
- 495 S Spring Garden St Unit 102
- 1 Rush Dr
- 11 Strawberry Dr
- 266 E North St
- 69 E Louther St Unit 69D
- 32 W High St Unit 301
- 860 Carlwynne Manor
- 48 Eastgate Dr
- 165 W North St
- 278 W North St Unit 1
- 5 Northside Village Ln
- 54 F St
- 0 H St Unit 9 PACB2045518






