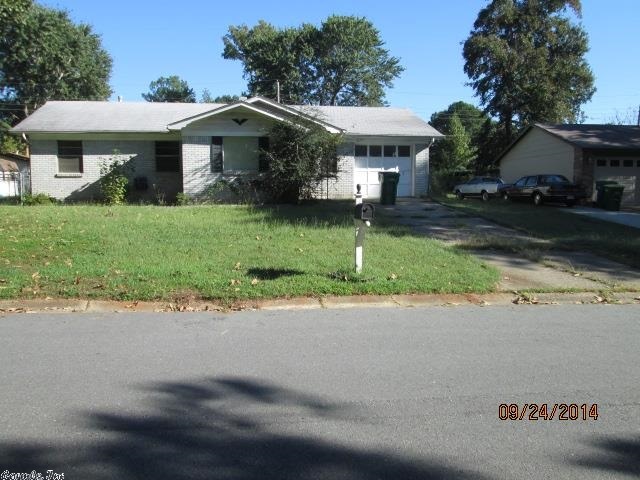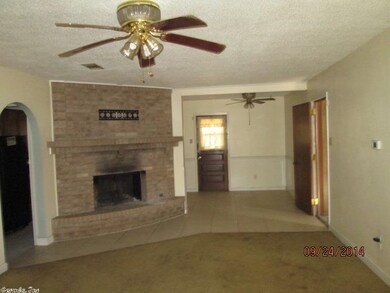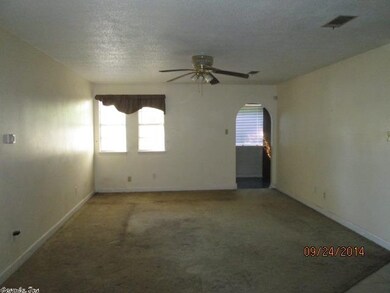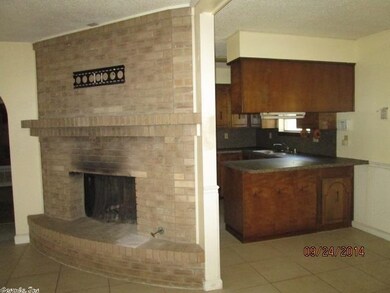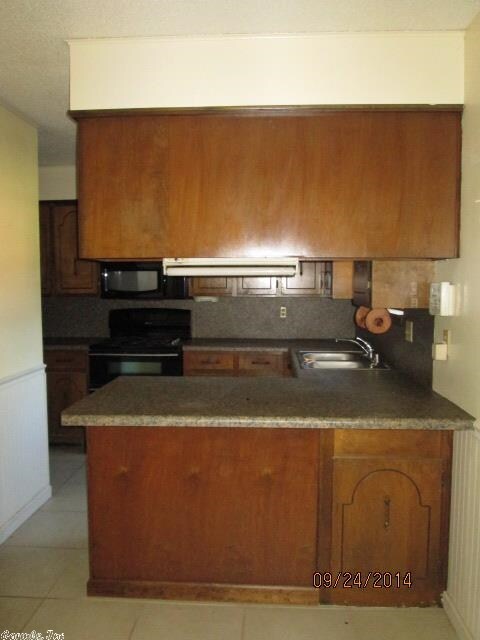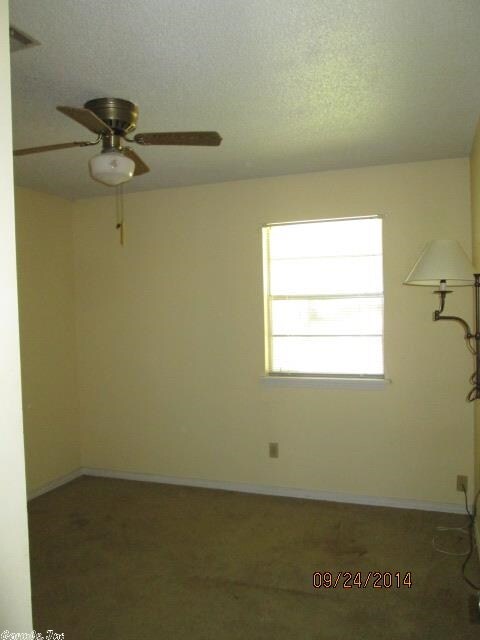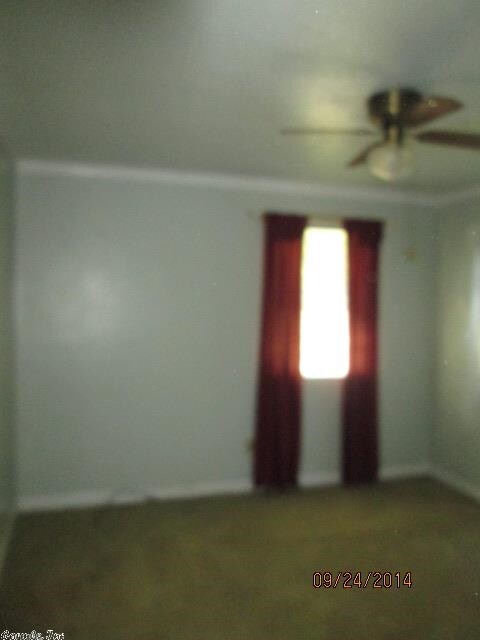
5 Creekridge Cir North Little Rock, AR 72120
Gravel Ridge NeighborhoodEstimated Value: $163,414 - $182,000
Highlights
- Traditional Architecture
- 1-Story Property
- Combination Kitchen and Dining Room
- Laundry Room
- Central Heating and Cooling System
- 1 Car Garage
About This Home
As of February 2015One story brick home located in the Gravel Ridge area. Large living room with brick fireplace. Kitchen/dining room with island between. Three bedrooms and one and half bath. Laundry room with extra storage space. Bank of America, N.A. employees and employees household members and business partners of the Bank are prohibited from purchasing: this property, whether directly or indirectly
Last Buyer's Agent
Michelle Dutasaca
Michele Phillips & Company, Realtors-Cabot Branch
Home Details
Home Type
- Single Family
Est. Annual Taxes
- $896
Year Built
- Built in 1978
Lot Details
- 9,583
Parking
- 1 Car Garage
Home Design
- Traditional Architecture
- Brick Exterior Construction
- Slab Foundation
- Frame Construction
- Composition Roof
Interior Spaces
- 1,426 Sq Ft Home
- 1-Story Property
- Wood Burning Fireplace
- Combination Kitchen and Dining Room
- Laundry Room
Flooring
- Carpet
- Vinyl
Bedrooms and Bathrooms
- 3 Bedrooms
Additional Features
- Level Lot
- Central Heating and Cooling System
Listing and Financial Details
- Foreclosure
Ownership History
Purchase Details
Home Financials for this Owner
Home Financials are based on the most recent Mortgage that was taken out on this home.Purchase Details
Purchase Details
Purchase Details
Home Financials for this Owner
Home Financials are based on the most recent Mortgage that was taken out on this home.Purchase Details
Similar Homes in North Little Rock, AR
Home Values in the Area
Average Home Value in this Area
Purchase History
| Date | Buyer | Sale Price | Title Company |
|---|---|---|---|
| Johnson Troy Scott Anthony | $56,000 | Associates Closing & Title L | |
| Bank Of America Na | -- | None Available | |
| Secretary Of Department Of Veterans Affa | -- | None Available | |
| Bank Of America Na | $76,107 | None Available | |
| Manning William M | $96,000 | Multiple | |
| Hester James Edward | -- | None Available |
Mortgage History
| Date | Status | Borrower | Loan Amount |
|---|---|---|---|
| Closed | Johnson Troy S | $17,000 | |
| Open | Johnson Troy Scott Anthony | $44,598 | |
| Previous Owner | Manning William M | $96,000 |
Property History
| Date | Event | Price | Change | Sq Ft Price |
|---|---|---|---|---|
| 02/12/2015 02/12/15 | Sold | $56,000 | -26.2% | $39 / Sq Ft |
| 01/13/2015 01/13/15 | Pending | -- | -- | -- |
| 10/18/2014 10/18/14 | For Sale | $75,900 | -- | $53 / Sq Ft |
Tax History Compared to Growth
Tax History
| Year | Tax Paid | Tax Assessment Tax Assessment Total Assessment is a certain percentage of the fair market value that is determined by local assessors to be the total taxable value of land and additions on the property. | Land | Improvement |
|---|---|---|---|---|
| 2023 | $951 | $25,648 | $3,800 | $21,848 |
| 2022 | $1,040 | $25,648 | $3,800 | $21,848 |
| 2021 | $951 | $16,600 | $2,400 | $14,200 |
| 2020 | $576 | $16,600 | $2,400 | $14,200 |
| 2019 | $576 | $16,600 | $2,400 | $14,200 |
| 2018 | $593 | $16,600 | $2,400 | $14,200 |
| 2017 | $593 | $16,600 | $2,400 | $14,200 |
| 2016 | $648 | $17,650 | $3,400 | $14,250 |
| 2015 | $897 | $17,650 | $3,400 | $14,250 |
| 2014 | $897 | $17,646 | $3,400 | $14,246 |
Agents Affiliated with this Home
-
John Mason
J
Seller's Agent in 2015
John Mason
Mason and Company
(501) 982-1722
2 in this area
187 Total Sales
-

Buyer's Agent in 2015
Michelle Dutasaca
Michele Phillips & Company, Realtors-Cabot Branch
-
Jamie Rusher

Buyer Co-Listing Agent in 2015
Jamie Rusher
RE/MAX
(501) 672-0302
59 Total Sales
Map
Source: Cooperative Arkansas REALTORS® MLS
MLS Number: 10403197
APN: 22S-020-79-048-00
- 14177 Highway 107
- 15 Cherryridge Place
- 7501 Jacksonville Cutoff Rd
- 9256 Wooddale Dr
- 9248 Wooddale Dr
- 9345 Wooddale Dr
- 9288 Wooddale Dr
- 9225 Wooddale Dr
- 9312 Wooddale Dr
- 9313 Wooddale Dr
- 9321 Wooddale Dr
- 1030 Fern Ridge Rd
- 990 Fern Ridge Rd
- 1126 Fern Ridge Rd
- 1046 Fern Ridge Rd
- 998 Fern Ridge Rd
- 1006 Fern Ridge Rd
- 1125 Fern Ridge Rd
- 1053 Fern Ridge Rd
- 1037 Fern Ridge Rd
- 5 Creekridge Cir
- 3 Creekridge Cir
- 7 Creekridge Cir
- 8 Creekdale Cove
- 6 Creekdale Cove
- 10 Creekdale Cove
- 9 Creekridge Cir
- 11 Creekdale Dr
- 4 Creekdale Cove
- 2 Creekridge Cir
- 13 Creekdale Dr
- 0 Creekdale Cove Unit 10370231
- 12 Creekdale Cove
- 11 Creekridge Cir
- 15 Creekdale Dr Unit DEER
- 7 Creekdale Dr
- 6 Creekridge Cir
- 14 Creekdale Cove
- 15 Creekridge Cir
- 15 Creekridge Cir
