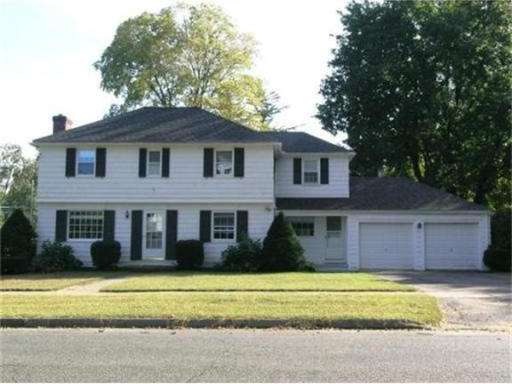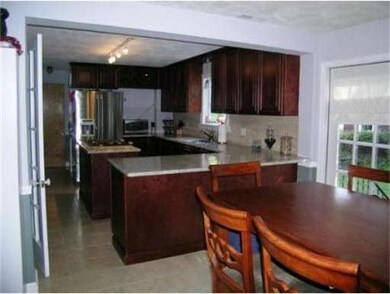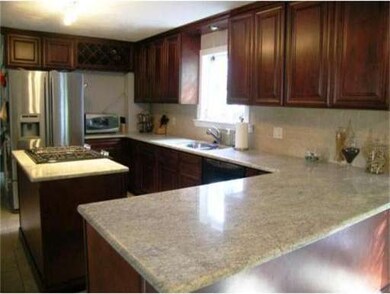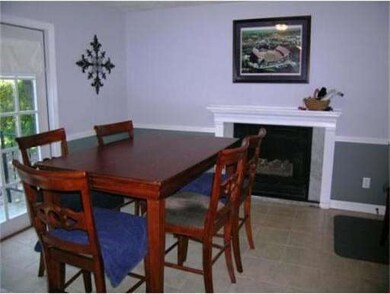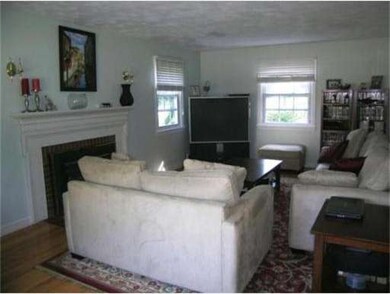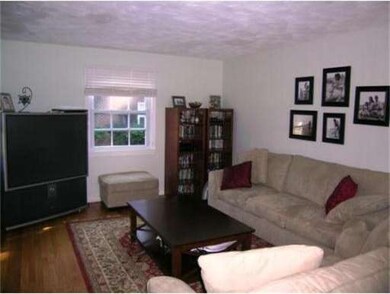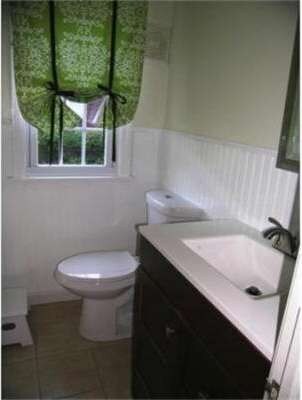
5 Crescent Rd Longmeadow, MA 01106
About This Home
As of May 2020Updated colonial near the Town Green. Spacious eat-in kitchen remodeled in 2011 and offers granite countertops & island, tiled floor & backsplash, plenty of cabinets and gas fireplace in dining area. Formal dining rm, living rm & 3 second floor bedrooms have hard wood floors. 2 full and 1 half bathrooms have tile floors. Basement has finished family/media room and extra bedroom. Other features: central vacuum; 2nd fireplace in living room; 2-car garage; most replacement windows; gas heat & more.
Last Agent to Sell the Property
Berkshire Hathaway HomeServices Realty Professionals Listed on: 01/04/2012

Last Buyer's Agent
Christopher McCarthy
Universal Real Estate Services, Inc.
Home Details
Home Type
Single Family
Est. Annual Taxes
$9,483
Year Built
1954
Lot Details
0
Listing Details
- Lot Description: Paved Drive
- Special Features: None
- Property Sub Type: Detached
- Year Built: 1954
Interior Features
- Has Basement: Yes
- Fireplaces: 2
- Primary Bathroom: Yes
- Number of Rooms: 7
- Amenities: Walk/Jog Trails, Bike Path, Conservation Area, Highway Access, House of Worship
- Electric: Circuit Breakers
- Interior Amenities: Central Vacuum
- Basement: Full
- Master Bedroom Description: Ceiling Fans, Walk-in Closet, Hard Wood Floor
Exterior Features
- Construction: Frame
- Exterior: Wood
- Exterior Features: Patio, Gutters, Sprinkler System
- Foundation: Poured Concrete
Garage/Parking
- Garage Parking: Attached
- Garage Spaces: 2
- Parking: Off-Street
- Parking Spaces: 4
Utilities
- Hot Water: Natural Gas, Tank
Ownership History
Purchase Details
Home Financials for this Owner
Home Financials are based on the most recent Mortgage that was taken out on this home.Purchase Details
Home Financials for this Owner
Home Financials are based on the most recent Mortgage that was taken out on this home.Purchase Details
Home Financials for this Owner
Home Financials are based on the most recent Mortgage that was taken out on this home.Purchase Details
Home Financials for this Owner
Home Financials are based on the most recent Mortgage that was taken out on this home.Purchase Details
Home Financials for this Owner
Home Financials are based on the most recent Mortgage that was taken out on this home.Similar Homes in the area
Home Values in the Area
Average Home Value in this Area
Purchase History
| Date | Type | Sale Price | Title Company |
|---|---|---|---|
| Not Resolvable | $350,000 | None Available | |
| Quit Claim Deed | -- | -- | |
| Not Resolvable | $265,000 | -- | |
| Deed | $292,000 | -- | |
| Deed | $147,500 | -- |
Mortgage History
| Date | Status | Loan Amount | Loan Type |
|---|---|---|---|
| Previous Owner | $211,000 | New Conventional | |
| Previous Owner | $212,000 | New Conventional | |
| Previous Owner | $233,600 | Purchase Money Mortgage | |
| Previous Owner | $97,000 | Purchase Money Mortgage |
Property History
| Date | Event | Price | Change | Sq Ft Price |
|---|---|---|---|---|
| 05/04/2020 05/04/20 | Sold | $350,000 | -2.8% | $193 / Sq Ft |
| 03/03/2020 03/03/20 | Pending | -- | -- | -- |
| 02/20/2020 02/20/20 | For Sale | $359,900 | +35.8% | $199 / Sq Ft |
| 02/29/2012 02/29/12 | Sold | $265,000 | -3.6% | $146 / Sq Ft |
| 02/06/2012 02/06/12 | Pending | -- | -- | -- |
| 01/04/2012 01/04/12 | For Sale | $275,000 | -- | $152 / Sq Ft |
Tax History Compared to Growth
Tax History
| Year | Tax Paid | Tax Assessment Tax Assessment Total Assessment is a certain percentage of the fair market value that is determined by local assessors to be the total taxable value of land and additions on the property. | Land | Improvement |
|---|---|---|---|---|
| 2025 | $9,483 | $449,000 | $161,600 | $287,400 |
| 2024 | $9,285 | $449,000 | $161,600 | $287,400 |
| 2023 | $9,461 | $412,800 | $147,200 | $265,600 |
| 2022 | $9,129 | $370,500 | $147,200 | $223,300 |
| 2021 | $8,071 | $324,000 | $140,200 | $183,800 |
| 2020 | $7,754 | $320,300 | $140,200 | $180,100 |
| 2019 | $7,690 | $319,200 | $140,200 | $179,000 |
| 2018 | $6,992 | $289,600 | $158,400 | $131,200 |
| 2017 | $6,829 | $289,600 | $158,400 | $131,200 |
| 2016 | $6,430 | $264,300 | $141,100 | $123,200 |
| 2015 | $5,858 | $248,000 | $139,700 | $108,300 |
Agents Affiliated with this Home
-

Seller's Agent in 2020
Brett Holman
Keller Williams Realty
(413) 565-5478
27 in this area
48 Total Sales
-
S
Buyer's Agent in 2020
Steve Rovithis
ROVI Homes
-

Seller's Agent in 2012
Ivan Karamian
Berkshire Hathaway HomeServices Realty Professionals
(413) 374-7023
5 in this area
153 Total Sales
-
C
Buyer's Agent in 2012
Christopher McCarthy
Universal Real Estate Services, Inc.
Map
Source: MLS Property Information Network (MLS PIN)
MLS Number: 71323701
APN: LONG-000189-000036-000022
- 1142 Longmeadow St
- 83 Longfellow Dr
- 5 Dennis Rd
- Lot 114 Bark Haul Rd
- 93 Jonquil Ln
- 1423 Longmeadow St
- 153 Maple Rd
- 70 Ferncroft St
- 61 Prynne Ridge Rd
- 10 Prynne Ridge Rd
- 113 Chiswick St
- 127 Magnolia Cir
- 384 Longmeadow St
- 12 Nevins Ave
- 82 Knollwood Dr
- 14 Glenwood Cir
- 408 Maple Rd
- 1656 Longmeadow St
- 2 Nevins Ave
- 15 Bellevue Ave
