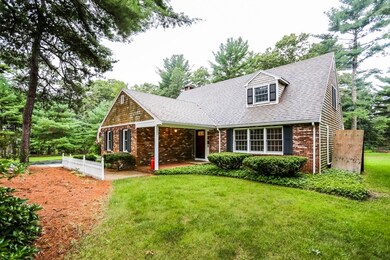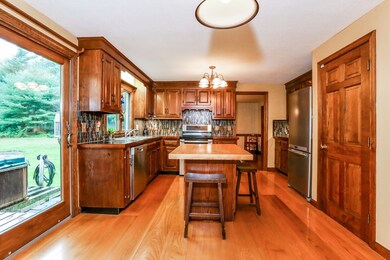
5 Crest Dr Lakeville, MA 02347
Estimated Value: $728,758 - $761,000
Highlights
- Deck
- Security Service
- Central Vacuum
- Whole House Vacuum System
- Water Treatment System
- Storage Shed
About This Home
As of January 2019QUICK CLOSING POSSIBLE!! Within walking distance to Commuter Rail Station is this Sprawling 4 Bedroom, 2 Full Bath North Lakeville Cape set upon 2.7 Acres and is a Commuter's Dream!! Also minutes to Highways... Take your coat and shoes off in the mudroom and come on in... The open floor plan in the Fireplaced Family Room and Stylish Kitchen is sure to please!! Gorgeous Hand-laid (about 1500 pegs) Custom Wide Plank Oak Floors add to the character and charm that this home brings to the table... Dining Room just off of the Kitchen. Formal Living Room is right off of the Foyer and is another great place to gather... Two Bedrooms and a Full Bath are nestled on a Private 1st Floor Wing of this home also on the First Floor. The Second Floor offers Two more EXTRA LARGE Bedrooms (with NEW WALL to WALL CARPETS!!) and another Full Bath!! The Basement also has a Great Finished Area... No shortage of Beautiful Wildlife and Privacy! New carpeting installed.
Home Details
Home Type
- Single Family
Est. Annual Taxes
- $6,628
Year Built
- Built in 1978
Lot Details
- 2.7
Parking
- 2 Car Garage
Interior Spaces
- Central Vacuum
- Window Screens
- Basement
Kitchen
- Range
- Dishwasher
Laundry
- Dryer
- Washer
Outdoor Features
- Deck
- Storage Shed
- Rain Gutters
Utilities
- Cooling System Mounted In Outer Wall Opening
- Hot Water Baseboard Heater
- Heating System Uses Oil
- Water Treatment System
- Electric Water Heater
- Private Sewer
- Cable TV Available
Additional Features
- Whole House Vacuum System
- Year Round Access
Community Details
- Security Service
Listing and Financial Details
- Assessor Parcel Number M:00060 B:0009 L:015
Similar Homes in Lakeville, MA
Home Values in the Area
Average Home Value in this Area
Mortgage History
| Date | Status | Borrower | Loan Amount |
|---|---|---|---|
| Closed | Connors Jonathan P | $453,296 | |
| Closed | Connors Jonathan P | $453,632 | |
| Closed | Sterrett Frank W | $198,000 |
Property History
| Date | Event | Price | Change | Sq Ft Price |
|---|---|---|---|---|
| 01/30/2019 01/30/19 | Sold | $462,000 | +1.8% | $175 / Sq Ft |
| 12/31/2018 12/31/18 | Pending | -- | -- | -- |
| 12/18/2018 12/18/18 | Price Changed | $454,000 | -3.0% | $172 / Sq Ft |
| 11/27/2018 11/27/18 | Price Changed | $468,000 | -1.5% | $178 / Sq Ft |
| 10/01/2018 10/01/18 | Price Changed | $475,000 | -1.5% | $180 / Sq Ft |
| 09/19/2018 09/19/18 | For Sale | $482,000 | -- | $183 / Sq Ft |
Tax History Compared to Growth
Tax History
| Year | Tax Paid | Tax Assessment Tax Assessment Total Assessment is a certain percentage of the fair market value that is determined by local assessors to be the total taxable value of land and additions on the property. | Land | Improvement |
|---|---|---|---|---|
| 2025 | $6,628 | $640,400 | $190,400 | $450,000 |
| 2024 | $6,482 | $614,400 | $192,000 | $422,400 |
| 2023 | $6,351 | $569,600 | $179,900 | $389,700 |
| 2022 | $6,256 | $518,300 | $169,700 | $348,600 |
| 2021 | $6,039 | $472,900 | $152,000 | $320,900 |
| 2020 | $5,919 | $453,200 | $147,400 | $305,800 |
| 2019 | $5,715 | $429,700 | $141,800 | $287,900 |
| 2018 | $5,542 | $407,800 | $132,600 | $275,200 |
| 2017 | $5,346 | $385,700 | $145,800 | $239,900 |
| 2016 | $5,140 | $363,800 | $139,100 | $224,700 |
| 2015 | $5,111 | $358,700 | $139,100 | $219,600 |
Agents Affiliated with this Home
-
Cindy Brouwer

Seller's Agent in 2019
Cindy Brouwer
Cindy Brouwer Real Estate
(508) 542-4362
160 Total Sales
-
Nichole Sliney Realty Team
N
Buyer's Agent in 2019
Nichole Sliney Realty Team
Nichole Sliney Realty Team
303 Total Sales
Map
Source: MLS Property Information Network (MLS PIN)
MLS Number: 72397578
APN: LAKE-000060-000009-000015
- 2 Rhode Island Rd
- 36 W Grove St
- 53 Riverside Dr Unit 53
- 55 Riverside Dr Unit 55
- 124 S Main St
- 35 Bourne St
- 22 Court End Ave
- 69 Riverside Dr Unit 69
- 2 Beverlys Way Unit 2
- 26 W Vaughan St
- 7 Warren Ave
- 77 Main Street (Rte 105)
- 10 Keith Ave
- 25 Rock St
- 18 Rock St
- 58 Harcourt Ave
- 29 Arch St
- 65 Oak St
- 29 Anderson Ave
- 8 Rice St






