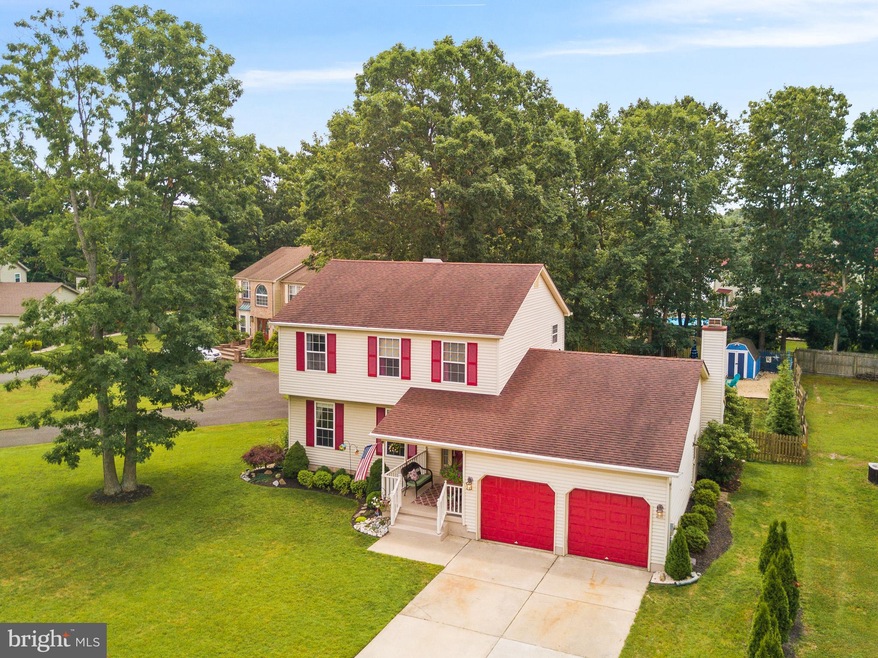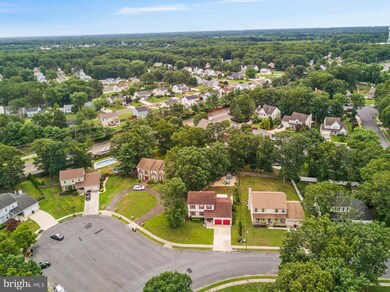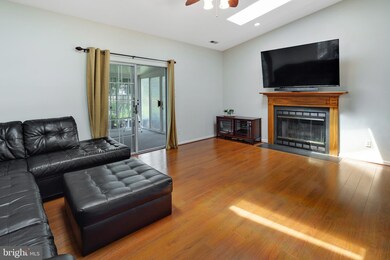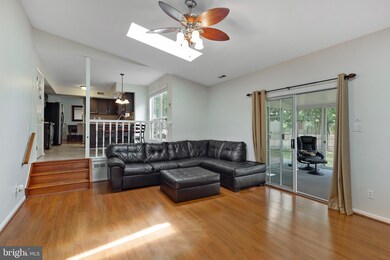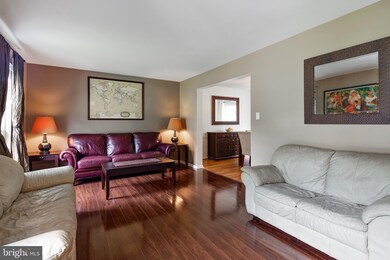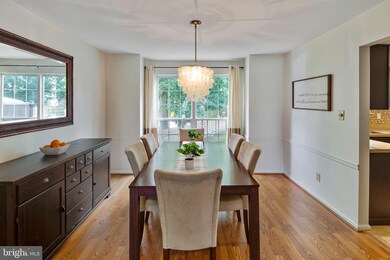
5 Crisfield Rd Sicklerville, NJ 08081
Erial NeighborhoodHighlights
- Colonial Architecture
- Wood Flooring
- No HOA
- Cathedral Ceiling
- Attic
- Breakfast Area or Nook
About This Home
As of September 2022BACK ON THE MARKET! Are you looking for your new ‘Home-Sweet-Home’? We have the perfect place for you! Welcome to the friendly community of Wye Oak in Sicklerville, NJ. Situated in Gloucester Township on the quiet cul-de-sac at 5 Crisfield Lane is where you will find this lovely colonial. Featuring 3 Bedrooms, 2.5 Baths and a private, fenced-in backyard with screened porch- you have everything you need! Nicely maintained landscape including lush green grass and manicured flower beds gives this home excellent curb appeal. A welcoming covered front porch is perfect for relaxing and enjoying the passing views of the neighborhood. Stepping inside, you enter into the foyer. Sleek wood floors flow throughout most of the main floor. An open floor plan adds to the overall drama of the space. You immediately notice the front Living Room. Front-facing windows fill the room in plenty of natural sunlight. Open to the Living Room is the sunfilled Formal Dining Room, featuring freshly painted neutral walls, chair railing, crown molding and designer chandelier. You will be the ‘hostess with the mostess’ when holding formal dinner parties and holiday gatherings in this elegant space! FULLY UPDATED Eat-In Kitchen would excite any chef and features BRAND NEW quartz countertops, custom tile backsplash, tile flooring, stainless steel appliance package, polished wood cabinetry, lots of counter space and a spacious dining area with chandelier above. The Kitchen steps down to the Family Room, which is ideal for socializing when entertaining at home. Cathedral ceilings open up the room nicely and skylights fill it with plenty of light. You will love warming up by the gas fireplace on colder days! Sliding doors open up to the sunny, screened-in porch for your convenience. A Powder Room and Laundry finishes off the main floor to perfection. The Powder Room is completely renovated and features wainscoting, a chic wood-accented wall, new vanity and flooring. Restful nights await you upstairs, featuring three spacious bedrooms. Retreating to the Master Bedroom each night will be great, featuring wall-to-wall carpeting, fresh neutral painted walls, ceiling fan and private bathroom. At-home spa days will be amazing in the ensuite Master Bath with a tiled stall shower and oversized garden whirlpool tub to soak all of your troubles away in! The two additional bedrooms are move-in ready and feature wall-to-wall carpeting and ceiling fans. Downstairs is a partially finished basement for your ULTIMATE ENTERTAINMENT SPACE! Included in the basement is a BONUS ROOM currently being used as an At-Home Study/Office but has the potential to become a FOURTH BEDROOM! Outside, a two-car attached garage offers a place to store your vehicles. Access the Attic from the pull-down stairs for more storage. Around the back is a huge, fenced-in backyard. Mature trees surrounding offer plenty of shade and privacy to the space. An attached, screened-in porch shields you from the sun or rain and is great for hanging out while taking in the backyard view. Next to the porch is a stamped concrete patio and pergola with plenty of space for your exterior furnishings. A custom-made gravel firepit area is ideal for sitting back and enjoying with guests. Effortlessly store all of your outdoor amenities in the utility shed located in the firepit area. 5 Crisfield is conveniently located just minutes from Rt-42, Rt-55 and 295 N/S for easily commuting to Philadelphia, Cherry Hill and Delaware. Only 12 minutes from the Gloucester Premium Outlets for all of your shopping and dining needs. Situated in Black Horse Pike Regional School District. Call to book your appointment for this lovely home today!
Last Agent to Sell the Property
Nancy Kowalik
Your Home Sold Guaranteed, Nancy Kowalik Group Listed on: 11/24/2020
Home Details
Home Type
- Single Family
Est. Annual Taxes
- $9,280
Year Built
- Built in 1990
Lot Details
- Lot Dimensions are 98.00 x 164.00
Parking
- 2 Car Attached Garage
- Garage Door Opener
- Driveway
- On-Street Parking
- Off-Street Parking
Home Design
- Colonial Architecture
- Contemporary Architecture
- Shingle Roof
- Vinyl Siding
Interior Spaces
- 1,960 Sq Ft Home
- Property has 2 Levels
- Chair Railings
- Cathedral Ceiling
- Ceiling Fan
- Skylights
- Recessed Lighting
- Gas Fireplace
- Sliding Doors
- Family Room Off Kitchen
- Living Room
- Dining Room
- Finished Basement
- Partial Basement
- Attic
Kitchen
- Breakfast Area or Nook
- Eat-In Kitchen
- Built-In Microwave
- Dishwasher
- Stainless Steel Appliances
- Disposal
Flooring
- Wood
- Wall to Wall Carpet
- Tile or Brick
- Vinyl
Bedrooms and Bathrooms
- 3 Bedrooms
- En-Suite Primary Bedroom
- En-Suite Bathroom
- Walk-In Closet
- Soaking Tub
- Bathtub with Shower
- Walk-in Shower
Laundry
- Laundry Room
- Laundry on main level
- Dryer
- Washer
Home Security
- Alarm System
- Fire Sprinkler System
Outdoor Features
- Patio
- Exterior Lighting
- Shed
- Porch
Schools
- Union Valley Elementary School
- Ann A. Mullen Middle School
- Timber Creek High School
Utilities
- Forced Air Heating and Cooling System
- Cooling System Utilizes Natural Gas
- 100 Amp Service
- Natural Gas Water Heater
Community Details
- No Home Owners Association
- Wye Oak Subdivision
Listing and Financial Details
- Assessor Parcel Number 15-19001-00008
Ownership History
Purchase Details
Home Financials for this Owner
Home Financials are based on the most recent Mortgage that was taken out on this home.Purchase Details
Purchase Details
Home Financials for this Owner
Home Financials are based on the most recent Mortgage that was taken out on this home.Purchase Details
Home Financials for this Owner
Home Financials are based on the most recent Mortgage that was taken out on this home.Purchase Details
Home Financials for this Owner
Home Financials are based on the most recent Mortgage that was taken out on this home.Similar Homes in Sicklerville, NJ
Home Values in the Area
Average Home Value in this Area
Purchase History
| Date | Type | Sale Price | Title Company |
|---|---|---|---|
| Deed | $390,000 | National Integrity | |
| Interfamily Deed Transfer | -- | None Available | |
| Bargain Sale Deed | $282,500 | National Integrity Llc | |
| Deed | $299,900 | -- | |
| Deed | $70,450 | -- |
Mortgage History
| Date | Status | Loan Amount | Loan Type |
|---|---|---|---|
| Open | $382,936 | FHA | |
| Previous Owner | $220,850 | New Conventional | |
| Previous Owner | $239,900 | No Value Available | |
| Previous Owner | $62,000 | No Value Available |
Property History
| Date | Event | Price | Change | Sq Ft Price |
|---|---|---|---|---|
| 09/12/2022 09/12/22 | Sold | $390,000 | +4.0% | $199 / Sq Ft |
| 08/05/2022 08/05/22 | Pending | -- | -- | -- |
| 07/30/2022 07/30/22 | For Sale | $375,000 | +32.7% | $191 / Sq Ft |
| 12/14/2020 12/14/20 | Sold | $282,500 | +4.7% | $144 / Sq Ft |
| 12/01/2020 12/01/20 | Pending | -- | -- | -- |
| 11/24/2020 11/24/20 | For Sale | $269,900 | -- | $138 / Sq Ft |
Tax History Compared to Growth
Tax History
| Year | Tax Paid | Tax Assessment Tax Assessment Total Assessment is a certain percentage of the fair market value that is determined by local assessors to be the total taxable value of land and additions on the property. | Land | Improvement |
|---|---|---|---|---|
| 2024 | $9,550 | $230,000 | $61,400 | $168,600 |
| 2023 | $9,550 | $230,000 | $61,400 | $168,600 |
| 2022 | $9,490 | $230,000 | $61,400 | $168,600 |
| 2021 | $9,281 | $230,000 | $61,400 | $168,600 |
| 2020 | $9,274 | $230,000 | $61,400 | $168,600 |
| 2019 | $9,083 | $230,000 | $61,400 | $168,600 |
| 2018 | $9,048 | $230,000 | $61,400 | $168,600 |
| 2017 | $8,756 | $230,000 | $61,400 | $168,600 |
| 2016 | $8,568 | $230,000 | $61,400 | $168,600 |
| 2015 | $7,956 | $230,000 | $61,400 | $168,600 |
| 2014 | $7,903 | $230,000 | $61,400 | $168,600 |
Agents Affiliated with this Home
-
Colleen Dorrego

Seller's Agent in 2022
Colleen Dorrego
Keller Williams Realty - Washington Township
(609) 868-2862
8 in this area
177 Total Sales
-
Shaista Ahmad

Buyer's Agent in 2022
Shaista Ahmad
Compass New Jersey, LLC - Moorestown
(856) 906-7222
3 in this area
28 Total Sales
-

Seller's Agent in 2020
Nancy Kowalik
Your Home Sold Guaranteed, Nancy Kowalik Group
(856) 478-3122
13 in this area
556 Total Sales
-
Mary Murphy

Buyer's Agent in 2020
Mary Murphy
EXP Realty, LLC
(856) 556-6026
5 in this area
384 Total Sales
Map
Source: Bright MLS
MLS Number: NJCD408898
APN: 15-19001-0000-00008
- 4 Easton Dr
- 15 Aberdeen Dr
- 25 Aberdeen Dr
- 151 Freedom Way
- 22 Continental Blvd
- 950 New Brooklyn Rd
- 72 Rosalind Cir
- 188 Freedom Way
- 19 Duke Dr
- 657 Erial Rd
- 114 Commerce Center Dr
- 117 Plaza Dr
- 18 Parliament Rd
- 7 Tailor Ln
- 126 Annapolis Dr
- 18 Kelly Dr
- 4 Silvius Ct
- 3 Endfield St
- 5 Homestead Ct
- 41 Tailor Ln
