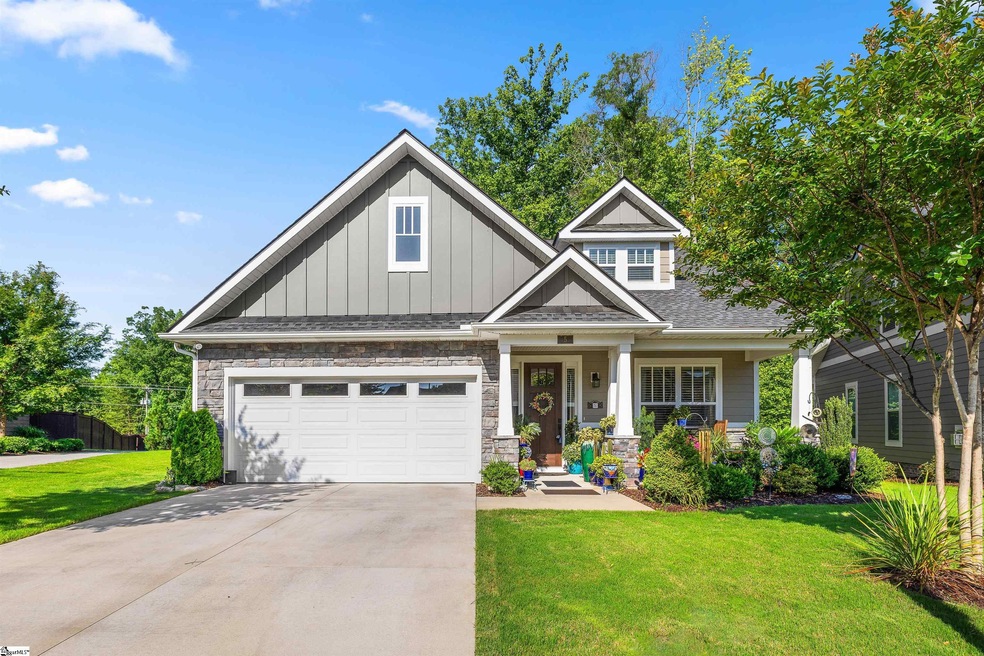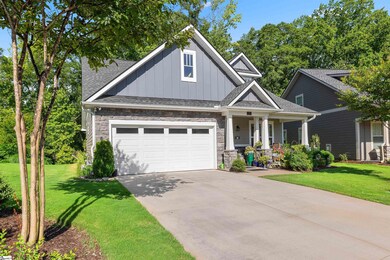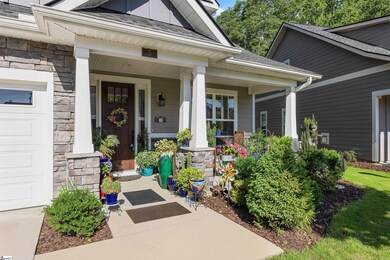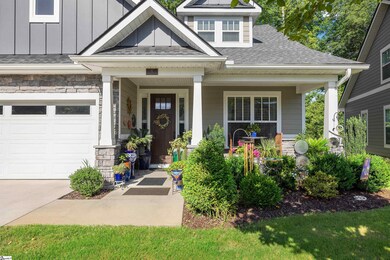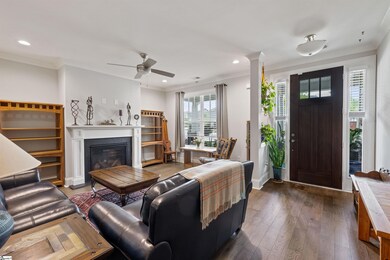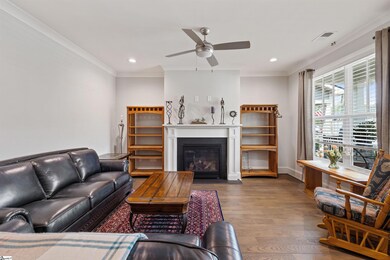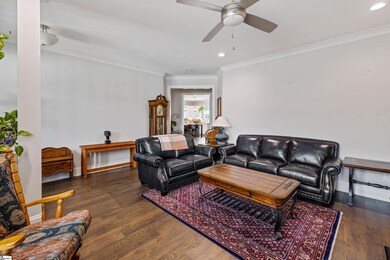
5 Cromarty Ln Simpsonville, SC 29681
Highlights
- Open Floorplan
- Craftsman Architecture
- Creek On Lot
- Bethel Elementary School Rated A
- Deck
- Wooded Lot
About This Home
As of June 2024A rare find craftsman style home in The Retreat subdivision! Close to everything including shopping on Woodruff Road, Five Forks, popular Downtown Simpsonville, and I-385. You will absolutely fall in love with this home that features 3 bedrooms/2.5 baths with master on main-level and has approximately 1900 square feet. Built by a local builder, Cothran Homes, you will love the stylish finishes of this home with hardboard siding and stone facade which really pulls together the unique features. When you step inside this home you are welcomed to our spacious foyer and beautiful living space with gas log fireplace. This home would be perfect for the entertainer or anyone looking for the open feel in a home with a roomy kitchen that features a kitchen island, stainless-steel appliances, and tile backsplash. The master bedroom is on the main-level and features an en-suite bath with double vanity, tile shower, and walk-in closet. Upstairs are two other bedrooms with a full bath. In the backyard there is a beautiful covered deck with a wooded view of the back yard which is very private. The sellers have taken great pride in the home by planting some beautiful flowers and have the garage floor epoxied. You will also love the neighborhood natural trail access is conveniently located next to the home. Come experience this home today!
Home Details
Home Type
- Single Family
Est. Annual Taxes
- $2,270
Year Built
- 2019
Lot Details
- 6,534 Sq Ft Lot
- Level Lot
- Sprinkler System
- Wooded Lot
- Few Trees
Home Design
- Craftsman Architecture
- Slab Foundation
- Architectural Shingle Roof
- Stone Exterior Construction
- Hardboard
Interior Spaces
- 1,919 Sq Ft Home
- 1,800-1,999 Sq Ft Home
- 2-Story Property
- Open Floorplan
- Tray Ceiling
- Smooth Ceilings
- Ceiling Fan
- Gas Log Fireplace
- Living Room
- Breakfast Room
- Storage In Attic
- Fire and Smoke Detector
Kitchen
- Walk-In Pantry
- Free-Standing Gas Range
- Built-In Microwave
- Dishwasher
- Granite Countertops
- Disposal
Flooring
- Wood
- Carpet
- Ceramic Tile
Bedrooms and Bathrooms
- 3 Bedrooms | 1 Primary Bedroom on Main
- Walk-In Closet
- Primary Bathroom is a Full Bathroom
- 2.5 Bathrooms
- Dual Vanity Sinks in Primary Bathroom
- Shower Only
Laundry
- Laundry Room
- Laundry on main level
- Dryer
- Washer
Parking
- 2 Car Attached Garage
- Garage Door Opener
Outdoor Features
- Creek On Lot
- Deck
- Front Porch
Schools
- Bethel Elementary School
- Mauldin Middle School
- Mauldin High School
Utilities
- Forced Air Heating and Cooling System
- Heating System Uses Natural Gas
- Underground Utilities
- Gas Water Heater
- Cable TV Available
Community Details
- The Retreat Subdivision
- Property has a Home Owners Association
Listing and Financial Details
- Assessor Parcel Number 0542.01-01-023.42
Ownership History
Purchase Details
Home Financials for this Owner
Home Financials are based on the most recent Mortgage that was taken out on this home.Purchase Details
Purchase Details
Home Financials for this Owner
Home Financials are based on the most recent Mortgage that was taken out on this home.Map
Similar Homes in Simpsonville, SC
Home Values in the Area
Average Home Value in this Area
Purchase History
| Date | Type | Sale Price | Title Company |
|---|---|---|---|
| Quit Claim Deed | -- | None Listed On Document | |
| Warranty Deed | $405,000 | None Listed On Document | |
| Special Warranty Deed | $317,520 | None Available |
Mortgage History
| Date | Status | Loan Amount | Loan Type |
|---|---|---|---|
| Previous Owner | $254,000 | New Conventional |
Property History
| Date | Event | Price | Change | Sq Ft Price |
|---|---|---|---|---|
| 06/27/2024 06/27/24 | Sold | $405,000 | +1.3% | $225 / Sq Ft |
| 05/24/2024 05/24/24 | Price Changed | $399,900 | -2.4% | $222 / Sq Ft |
| 05/07/2024 05/07/24 | For Sale | $409,900 | -- | $228 / Sq Ft |
Tax History
| Year | Tax Paid | Tax Assessment Tax Assessment Total Assessment is a certain percentage of the fair market value that is determined by local assessors to be the total taxable value of land and additions on the property. | Land | Improvement |
|---|---|---|---|---|
| 2024 | $2,307 | $12,450 | $2,200 | $10,250 |
| 2023 | $2,307 | $12,450 | $2,200 | $10,250 |
| 2022 | $2,196 | $12,450 | $2,200 | $10,250 |
| 2021 | $2,198 | $12,450 | $2,200 | $10,250 |
| 2020 | $2,678 | $12,650 | $2,200 | $10,450 |
| 2019 | $1,530 | $3,300 | $3,300 | $0 |
| 2018 | $1,243 | $2,480 | $2,480 | $0 |
Source: Greater Greenville Association of REALTORS®
MLS Number: 1526153
APN: 0542.01-01-023.42
- 218 Holly Branch Place
- 3106 Bethel Rd Unit 44
- 3106 Bethel Rd Unit 88
- 3106 Bethel Rd Unit 35
- 3106 Bethel Rd Unit 84
- 3106 Bethel Rd
- 222 Catalan St
- 3210 Bethel Rd Unit 49
- 3210 Bethel Rd Unit 51
- 4 European Plum Ct
- 9 Sheldrake Place
- 202 Mornington Ct
- 703 Creekview Dr
- 8 Woodsmoke Ct
- 115 Mustang Cir
- 204 Roseville Place
- 343 Abby Cir
- 107 Mustang Cir
- 102 Five Forks Rd
- 106 Clingmore Ct
