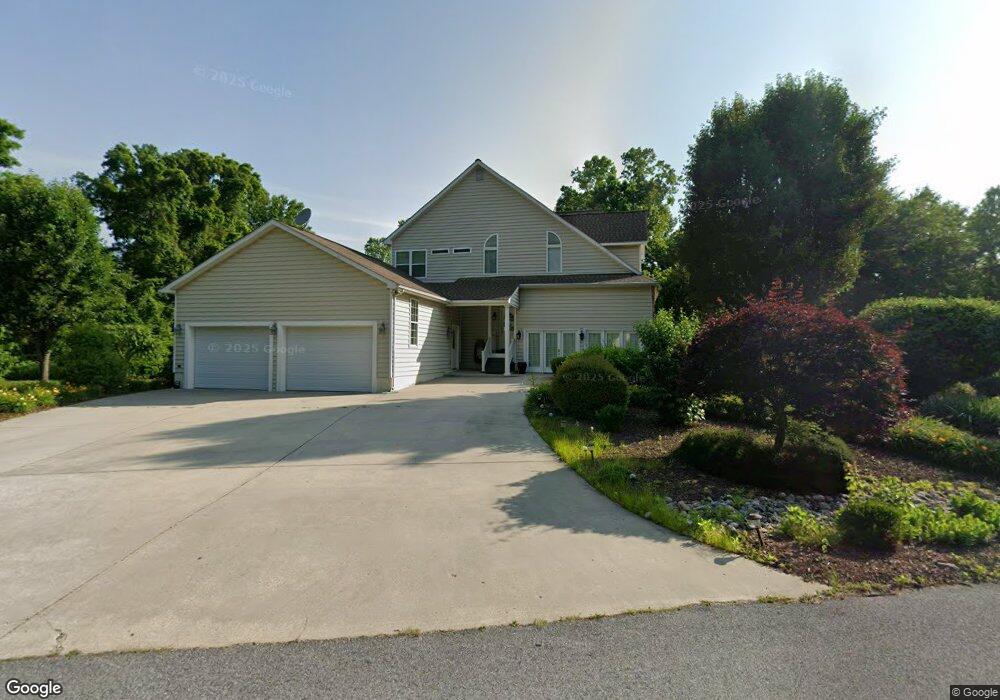5 Cross Point Dr Owings, MD 20736
Estimated Value: $887,000 - $1,127,941
6
Beds
5
Baths
6,440
Sq Ft
$157/Sq Ft
Est. Value
About This Home
This home is located at 5 Cross Point Dr, Owings, MD 20736 and is currently estimated at $1,011,314, approximately $157 per square foot. 5 Cross Point Dr is a home located in Calvert County with nearby schools including Windy Hill Elementary School, Windy Hill Middle School, and Northern High School.
Ownership History
Date
Name
Owned For
Owner Type
Purchase Details
Closed on
Dec 22, 2003
Sold by
Kaine Inc
Bought by
Sharma Suresh P and Sharma Usha
Current Estimated Value
Purchase Details
Closed on
Sep 28, 1998
Sold by
Zajac Mitchell W
Bought by
Kaine Inc
Create a Home Valuation Report for This Property
The Home Valuation Report is an in-depth analysis detailing your home's value as well as a comparison with similar homes in the area
Home Values in the Area
Average Home Value in this Area
Purchase History
| Date | Buyer | Sale Price | Title Company |
|---|---|---|---|
| Sharma Suresh P | $639,990 | -- | |
| Kaine Inc | $64,500 | -- |
Source: Public Records
Mortgage History
| Date | Status | Borrower | Loan Amount |
|---|---|---|---|
| Closed | Sharma Suresh P | -- |
Source: Public Records
Tax History
| Year | Tax Paid | Tax Assessment Tax Assessment Total Assessment is a certain percentage of the fair market value that is determined by local assessors to be the total taxable value of land and additions on the property. | Land | Improvement |
|---|---|---|---|---|
| 2025 | $8,382 | $761,800 | $192,200 | $569,600 |
| 2024 | $7,932 | $720,533 | $0 | $0 |
| 2023 | $7,212 | $679,267 | $0 | $0 |
| 2022 | $6,780 | $638,000 | $192,200 | $445,800 |
| 2021 | $6,534 | $625,000 | $0 | $0 |
| 2020 | $6,534 | $612,000 | $0 | $0 |
| 2019 | $6,426 | $599,000 | $192,200 | $406,800 |
| 2018 | $6,413 | $599,000 | $192,200 | $406,800 |
| 2017 | $6,499 | $599,000 | $0 | $0 |
| 2016 | -- | $605,900 | $0 | $0 |
| 2015 | $6,407 | $605,900 | $0 | $0 |
| 2014 | $6,407 | $605,900 | $0 | $0 |
Source: Public Records
Map
Nearby Homes
- 56 Cross Point Dr
- 9448 Old Solomons Island Rd
- 9201 Owings Manor Ct
- 9254 Blue Sky Ct
- 1140 W Mount Harmony Rd
- 8100 Simpson Farm Rd
- 8261 Frances Ln
- 1921 Haven Ln
- 8814 Lafayette Dr
- 1662 Paris Oaks Rd
- 175 Tucker Ct
- 60 Friendship Rd
- 8741 Paris Pines Ct
- 1021 Concord Ct
- 270 Skinners Turn Rd
- 94 Friendship Rd
- 7955 Arbor Way
- 99 Hummingbird Ct
- 254 Friendship Rd
- 9550 N Side Dr
- 9641 S Point Ct
- 9635 S Point Ct
- 25 Cross Point Dr
- 29 Cross Point Dr
- 35 Cross Point Dr
- 9629 S Point Ct
- 24 Cross Point Dr
- 39 Cross Point Dr
- 26 Cross Point Dr
- 9623 S Point Ct
- 10 Dale Ln
- 6 Cross Point Dr
- 9620 S Point Ct
- 43 Cross Point Dr
- 10 Cross Point Dr
- 20 Cross Point Dr
- 44 Cross Point Dr
- 9617 S Point Ct
- 10 Corner Ln
- 20 Dale Ln
Your Personal Tour Guide
Ask me questions while you tour the home.
