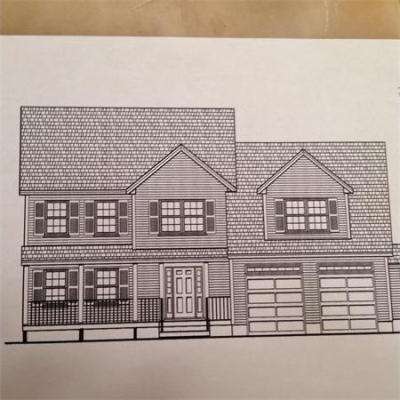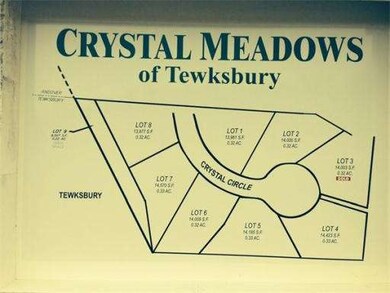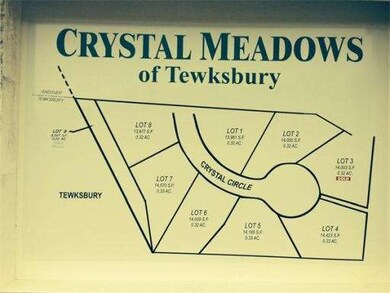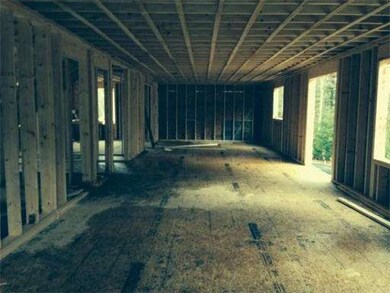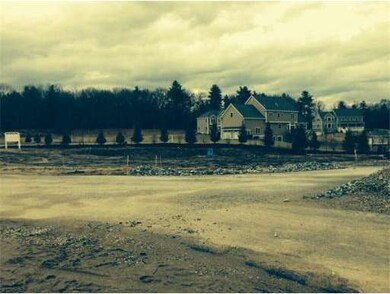
5 Crystal Cir Andover, MA 01810
Haggetts NeighborhoodAbout This Home
As of July 2014Excited to introduce "Crystal Meadows Tewksbury" prime quality new construction. Crystal Meadows offers six luxury energy star home sites featuring a multifaceted style and floor plan, Master bedroom suite with separate soaking tub & tiled shower, 4 bedrooms, 2.5 baths, Central AC, Custom Cabinets, Granite Countertops, Hardwood Floors (red oak) 1st floor, Dining room has crown molding, chair rail and shadow boxes, Gas Fireplace w/blower, 2 Car Garage, Irrigation system (20 heads), Sod front lawn and Paver walkway. Walkout basement. Sliders lead to a 10'x12' composite deck. Common Green Area approx. 2 1/2 acres for Residents Use Only. Located on the Tewksbury/Andover Line. Must See!
Home Details
Home Type
Single Family
Est. Annual Taxes
$17,275
Year Built
2014
Lot Details
0
Listing Details
- Lot Description: Wooded, Paved Drive, Cleared, Gentle Slope, Level
- Special Features: None
- Property Sub Type: Detached
- Year Built: 2014
Interior Features
- Has Basement: Yes
- Fireplaces: 1
- Primary Bathroom: Yes
- Number of Rooms: 7
- Amenities: Public Transportation, Shopping, Park, Golf Course, Medical Facility, Laundromat, Conservation Area, Highway Access, House of Worship, Public School
- Electric: 220 Volts
- Energy: Insulated Windows
- Flooring: Tile, Wall to Wall Carpet, Hardwood
- Insulation: Full, Fiberglass, Blown In, Cellulose - Fiber
- Interior Amenities: Cable Available
- Basement: Full, Interior Access, Concrete Floor, Walk Out
- Bedroom 2: Second Floor, 14X13
- Bedroom 3: Second Floor, 11X16
- Bedroom 4: Second Floor, 22X21
- Bathroom #1: First Floor
- Bathroom #2: Second Floor
- Bathroom #3: Second Floor
- Kitchen: First Floor, 14X29
- Laundry Room: Second Floor
- Master Bedroom: Second Floor, 14X14
- Master Bedroom Description: Bathroom - Full, Closet - Walk-in, Flooring - Wall to Wall Carpet, Cable Hookup, Double Vanity
- Dining Room: First Floor, 14X15
- Family Room: First Floor, 15X21
Exterior Features
- Construction: Frame
- Exterior: Vinyl
- Exterior Features: Deck, Deck - Composite, Professional Landscaping, Sprinkler System, Screens
- Foundation: Poured Concrete
Garage/Parking
- Garage Parking: Attached
- Garage Spaces: 2
- Parking: Deeded, Paved Driveway
- Parking Spaces: 4
Utilities
- Cooling Zones: 2
- Heat Zones: 2
- Hot Water: Tankless
- Utility Connections: for Gas Range, for Electric Range, for Electric Dryer, Washer Hookup
Condo/Co-op/Association
- HOA: Yes
Ownership History
Purchase Details
Similar Homes in the area
Home Values in the Area
Average Home Value in this Area
Purchase History
| Date | Type | Sale Price | Title Company |
|---|---|---|---|
| Quit Claim Deed | -- | None Available |
Mortgage History
| Date | Status | Loan Amount | Loan Type |
|---|---|---|---|
| Open | $355,000 | Stand Alone Refi Refinance Of Original Loan | |
| Previous Owner | $626,000 | Stand Alone Refi Refinance Of Original Loan | |
| Previous Owner | $250,000 | Credit Line Revolving | |
| Previous Owner | $650,000 | No Value Available |
Property History
| Date | Event | Price | Change | Sq Ft Price |
|---|---|---|---|---|
| 07/15/2014 07/15/14 | Sold | $599,999 | 0.0% | $203 / Sq Ft |
| 05/31/2014 05/31/14 | Pending | -- | -- | -- |
| 05/09/2014 05/09/14 | Off Market | $599,999 | -- | -- |
| 04/08/2014 04/08/14 | For Sale | $599,999 | -28.1% | $203 / Sq Ft |
| 05/10/2012 05/10/12 | Sold | $835,000 | +19.3% | $205 / Sq Ft |
| 08/01/2011 08/01/11 | Pending | -- | -- | -- |
| 07/25/2011 07/25/11 | For Sale | $699,900 | -- | $172 / Sq Ft |
Tax History Compared to Growth
Tax History
| Year | Tax Paid | Tax Assessment Tax Assessment Total Assessment is a certain percentage of the fair market value that is determined by local assessors to be the total taxable value of land and additions on the property. | Land | Improvement |
|---|---|---|---|---|
| 2024 | $17,275 | $1,341,200 | $474,800 | $866,400 |
| 2023 | $16,262 | $1,190,500 | $406,000 | $784,500 |
| 2022 | $15,565 | $1,066,100 | $365,900 | $700,200 |
| 2021 | $14,955 | $978,100 | $332,800 | $645,300 |
| 2020 | $14,527 | $967,800 | $332,800 | $635,000 |
| 2019 | $14,613 | $957,000 | $332,800 | $624,200 |
| 2018 | $14,062 | $899,100 | $323,200 | $575,900 |
| 2017 | $13,516 | $890,400 | $316,700 | $573,700 |
| 2016 | $13,230 | $892,700 | $316,700 | $576,000 |
| 2015 | $12,909 | $862,300 | $316,700 | $545,600 |
Agents Affiliated with this Home
-
Joseph Germano
J
Seller's Agent in 2014
Joseph Germano
Cape Real Estate
(978) 851-7283
11 Total Sales
-
Holly Rowe
H
Buyer's Agent in 2014
Holly Rowe
William Raveis R.E. & Home Services
12 Total Sales
-
The Carroll Team

Seller's Agent in 2012
The Carroll Team
The Carroll Team
(978) 475-2100
11 in this area
376 Total Sales
Map
Source: MLS Property Information Network (MLS PIN)
MLS Number: 71656979
APN: ANDO-000200-000004-M000000
- 19 Crystal Cir
- 19 Haggetts Pond Rd
- 22 Haggetts Pond Rd
- 14 Geneva Rd
- 15 Geneva Rd
- 347 Lowell St
- 11 Rockingham Dr Unit 11
- 18 Hampton Cir Unit 18
- 837 Livingston St
- 51 Katie Way
- 8 Farmall Way
- 68 Catamount Rd
- 399 North St
- 11 Fairway Dr
- 165 Vale St
- 25 Algonquin Ave
- 96 Lowe St
- 11 Clark Rd
- 13 Berkeley
- 71 Apache Way Unit 71
