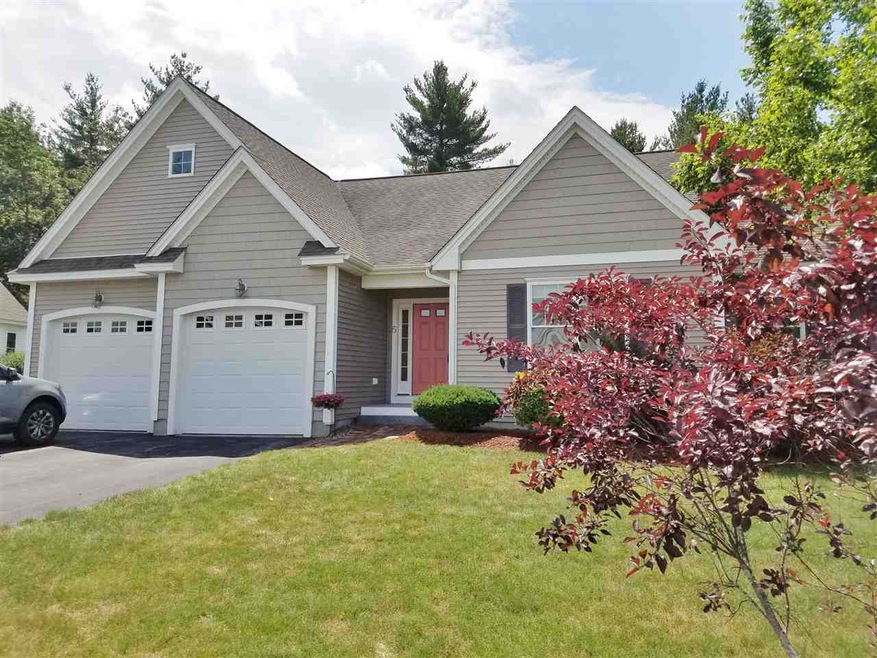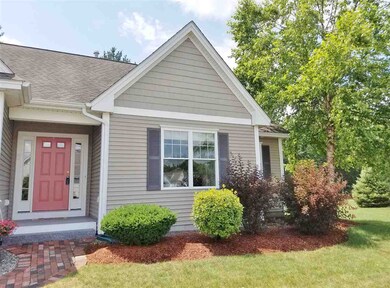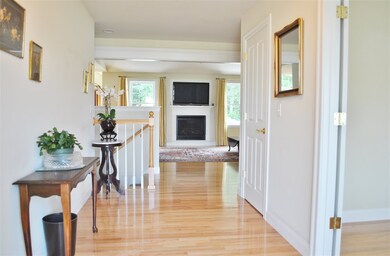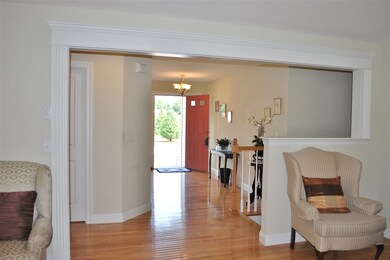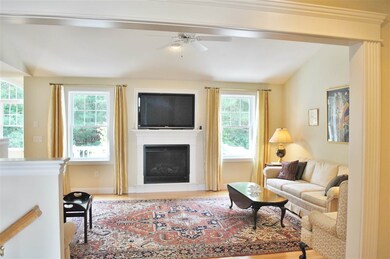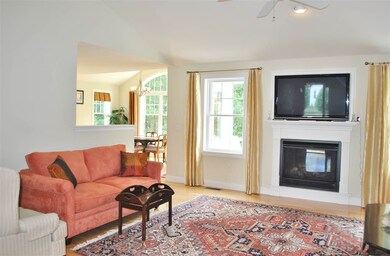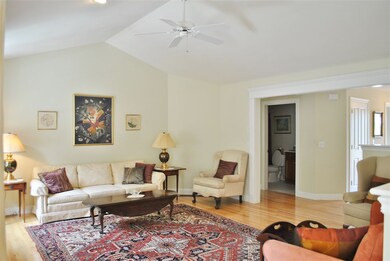
5 Crystal Ln Amherst, NH 03031
Highlights
- Clubhouse
- Deck
- Cathedral Ceiling
- Wilkins Elementary School Rated A
- Wooded Lot
- Wood Flooring
About This Home
As of March 2018Beautiful detached home in the immaculately kept grounds of Summerfield of Amherst 55+ Community. This home is tucked down a short lane right up against a lovely forest view, which is easily seen from master bedroom, living room, the deck, and the grand picture window in the dining area. Ranch home with hardwood floors throughout, except in the tiled bathrooms. A covered entryway opens to a large open foyer that you can clearly see the living room from. The guest bedroom near the entry has great windows, large closet, and is large enough to double as office and guest bedroom. Master bedroom suite has vaulted ceiling, a walk in closet as well as a custom closet set up, a step in shower, and dual sink vanity. Spacious living room with distinctive fireplace opens to the dining area/kitchen. Kitchen has lovely countertops, lots of storage, and stainless steel appliances. Just off the kitchen is the entrance from the 2 car garage, and the washer & dryer closet. This stunning home is move in ready, and has a full daylight basement just waiting for a lovely finish!
Home Details
Home Type
- Single Family
Est. Annual Taxes
- $8,765
Year Built
- Built in 2006
Lot Details
- Landscaped
- Wooded Lot
- Property is zoned RR
HOA Fees
- $230 Monthly HOA Fees
Parking
- 2 Car Direct Access Garage
- Automatic Garage Door Opener
- Driveway
Home Design
- Concrete Foundation
- Wood Frame Construction
- Shingle Roof
- Vinyl Siding
Interior Spaces
- 1-Story Property
- Cathedral Ceiling
- Ceiling Fan
- Fireplace
- Blinds
- Dining Area
Kitchen
- Gas Range
- Microwave
- Dishwasher
Flooring
- Wood
- Carpet
Bedrooms and Bathrooms
- 2 Bedrooms
- Walk-In Closet
- 2 Full Bathrooms
Laundry
- Laundry on main level
- Dryer
- Washer
Unfinished Basement
- Basement Fills Entire Space Under The House
- Interior Basement Entry
- Natural lighting in basement
Outdoor Features
- Deck
Utilities
- Forced Air Heating System
- Heating System Uses Natural Gas
- Natural Gas Water Heater
- Septic Tank
- Community Sewer or Septic
Listing and Financial Details
- Legal Lot and Block 060 / 002
Community Details
Overview
- Association fees include plowing, recreation, sewer, trash
- Master Insurance
Amenities
- Clubhouse
Ownership History
Purchase Details
Purchase Details
Home Financials for this Owner
Home Financials are based on the most recent Mortgage that was taken out on this home.Purchase Details
Similar Homes in Amherst, NH
Home Values in the Area
Average Home Value in this Area
Purchase History
| Date | Type | Sale Price | Title Company |
|---|---|---|---|
| Quit Claim Deed | -- | None Available | |
| Fiduciary Deed | $395,000 | -- | |
| Warranty Deed | $336,600 | -- |
Mortgage History
| Date | Status | Loan Amount | Loan Type |
|---|---|---|---|
| Open | $107,500 | Stand Alone Refi Refinance Of Original Loan | |
| Previous Owner | $100,000 | Unknown | |
| Previous Owner | $165,000 | Purchase Money Mortgage |
Property History
| Date | Event | Price | Change | Sq Ft Price |
|---|---|---|---|---|
| 03/30/2018 03/30/18 | Sold | $395,000 | 0.0% | $247 / Sq Ft |
| 03/30/2018 03/30/18 | Sold | $395,000 | 0.0% | $247 / Sq Ft |
| 02/21/2018 02/21/18 | Pending | -- | -- | -- |
| 02/20/2018 02/20/18 | Off Market | $395,000 | -- | -- |
| 02/20/2018 02/20/18 | Pending | -- | -- | -- |
| 02/12/2018 02/12/18 | Price Changed | $409,900 | 0.0% | $256 / Sq Ft |
| 02/09/2018 02/09/18 | Price Changed | $409,900 | -3.6% | $256 / Sq Ft |
| 01/02/2018 01/02/18 | For Sale | $425,000 | 0.0% | $266 / Sq Ft |
| 01/02/2018 01/02/18 | For Sale | $425,000 | +7.6% | $266 / Sq Ft |
| 01/01/2018 01/01/18 | Off Market | $395,000 | -- | -- |
| 09/05/2017 09/05/17 | Price Changed | $425,000 | -2.3% | $266 / Sq Ft |
| 07/10/2017 07/10/17 | For Sale | $435,000 | -- | $272 / Sq Ft |
Tax History Compared to Growth
Tax History
| Year | Tax Paid | Tax Assessment Tax Assessment Total Assessment is a certain percentage of the fair market value that is determined by local assessors to be the total taxable value of land and additions on the property. | Land | Improvement |
|---|---|---|---|---|
| 2024 | $9,725 | $424,100 | $0 | $424,100 |
| 2023 | $9,279 | $424,100 | $0 | $424,100 |
| 2022 | $8,961 | $424,100 | $0 | $424,100 |
| 2021 | $9,038 | $424,100 | $0 | $424,100 |
| 2020 | $9,991 | $350,800 | $0 | $350,800 |
| 2019 | $9,414 | $349,200 | $0 | $349,200 |
| 2018 | $9,509 | $349,200 | $0 | $349,200 |
| 2017 | $9,083 | $349,200 | $0 | $349,200 |
| 2016 | $8,765 | $349,200 | $0 | $349,200 |
| 2015 | $8,813 | $332,800 | $0 | $332,800 |
| 2014 | $8,872 | $332,800 | $0 | $332,800 |
| 2013 | $8,803 | $332,800 | $0 | $332,800 |
Agents Affiliated with this Home
-

Seller's Agent in 2018
Missy Adams
Keller Williams Gateway Realty
(603) 320-6368
9 in this area
228 Total Sales
-
N
Buyer's Agent in 2018
Non Member
Non Member Office
-

Buyer's Agent in 2018
June Vaillancourt
Keller Williams Gateway Realty/Salem
(603) 560-0485
80 Total Sales
Map
Source: PrimeMLS
MLS Number: 4646144
APN: AMHS-000002-000002-000060
- 445 Silver Lake Rd
- 443 Silver Lake Rd
- 441 Silver Lake Rd
- 24 Laurel Hill Rd
- 9 Emerson Ln
- 43 Alsun Dr
- 9 Old Nashua Rd Unit B-3
- 9 Old Nashua Rd Unit B1
- 35 Fletcher Ln
- 21 Tamarack Ln
- 81 Meadow Dr
- 464 Boston Post Rd Unit 48
- 99 Stable Rd
- 51 Crestwood Ln
- 24 Aglipay Dr
- 9 Seaverns Bridge Rd
- 10 Mountain View Ct
- 170 Ponemah Hill Rd
- 25 Reserve Way Unit 60
- 12 Deerwood Dr
