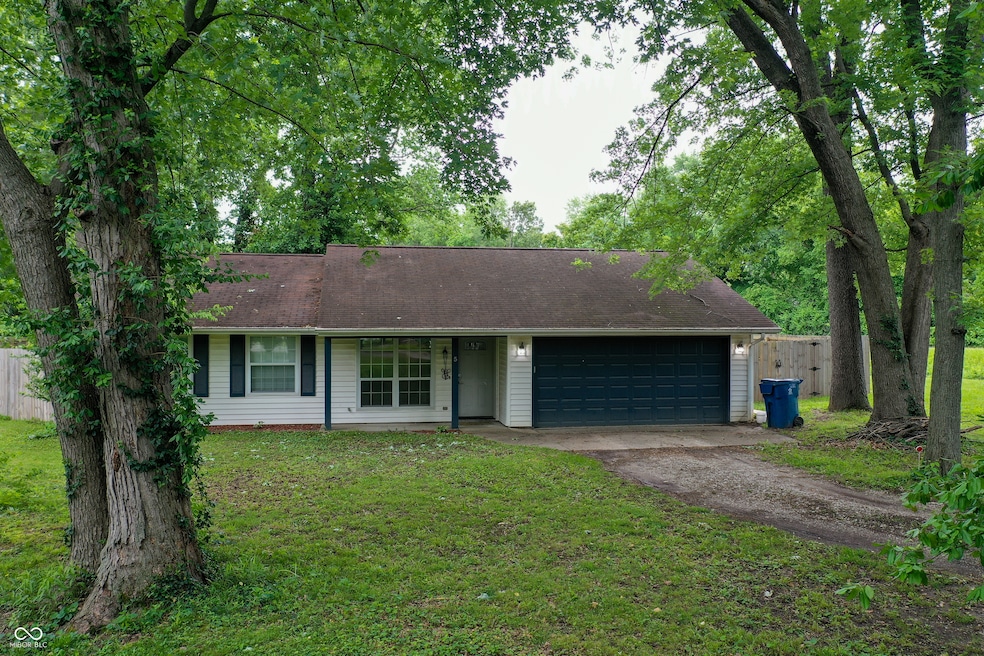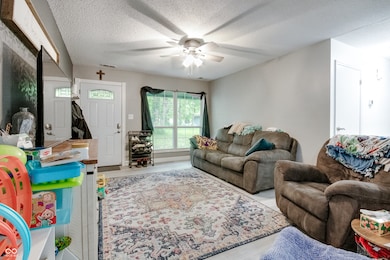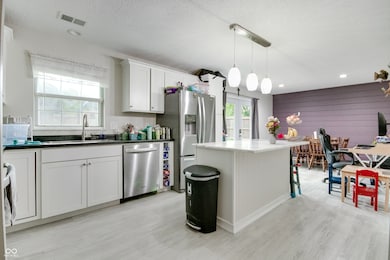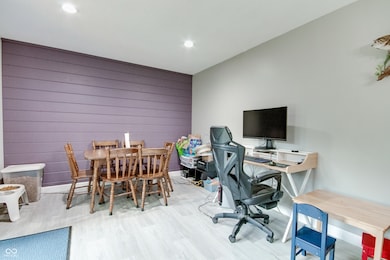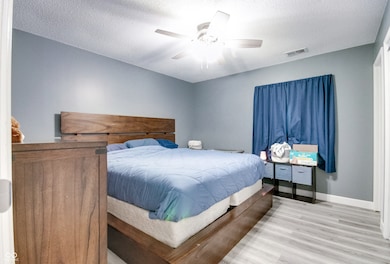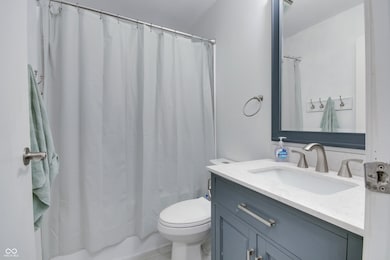
Highlights
- 0.85 Acre Lot
- 1-Story Property
- Combination Kitchen and Dining Room
- 2 Car Attached Garage
- Forced Air Heating and Cooling System
About This Home
As of July 2025Tucked away on just under an acre of beautifully wooded land, this inviting 3-bedroom, 1.5-bath home offers the perfect blend of privacy and convenience. Surrounded by mature trees, you'll enjoy the peaceful atmosphere of nature while still being minutes from all that Terre Haute has to offer. Whether you're looking for a starter home or looking to downsize, this home checks all the boxes. Inside, you'll find a practical layout with comfortable living spaces and plenty of natural light. The generous yard provides ample room for gardening, outdoor entertaining, or simply relaxing under the canopy of trees. Located just a short drive from the new Terre Haute casino, shopping centers, and the scenic trails of Dobbs Park, this property offers both tranquility and accessibility.
Last Agent to Sell the Property
1 Percent Lists - Hoosier State Realty LLC License #RB21000975 Listed on: 05/22/2025
Home Details
Home Type
- Single Family
Est. Annual Taxes
- $1,768
Year Built
- Built in 1981
Parking
- 2 Car Attached Garage
Home Design
- Slab Foundation
- Vinyl Siding
Interior Spaces
- 896 Sq Ft Home
- 1-Story Property
- Combination Kitchen and Dining Room
Bedrooms and Bathrooms
- 3 Bedrooms
Schools
- Sugar Grove Elementary School
- Woodrow Wilson Middle School
- Terre Haute South Vigo High School
Additional Features
- 0.85 Acre Lot
- Forced Air Heating and Cooling System
Listing and Financial Details
- Legal Lot and Block 12 / 102
- Assessor Parcel Number 840636102015000002
- Seller Concessions Not Offered
Ownership History
Purchase Details
Similar Homes in Terre Haute, IN
Home Values in the Area
Average Home Value in this Area
Purchase History
| Date | Type | Sale Price | Title Company |
|---|---|---|---|
| Personal Reps Deed | -- | None Available |
Property History
| Date | Event | Price | Change | Sq Ft Price |
|---|---|---|---|---|
| 07/07/2025 07/07/25 | Sold | $203,000 | +1.5% | $227 / Sq Ft |
| 05/26/2025 05/26/25 | Pending | -- | -- | -- |
| 05/24/2025 05/24/25 | Price Changed | $200,000 | -7.0% | $223 / Sq Ft |
| 05/22/2025 05/22/25 | For Sale | $215,000 | -- | $240 / Sq Ft |
Tax History Compared to Growth
Tax History
| Year | Tax Paid | Tax Assessment Tax Assessment Total Assessment is a certain percentage of the fair market value that is determined by local assessors to be the total taxable value of land and additions on the property. | Land | Improvement |
|---|---|---|---|---|
| 2024 | $1,769 | $81,800 | $14,100 | $67,700 |
| 2023 | $1,697 | $78,500 | $14,100 | $64,400 |
| 2022 | $1,572 | $72,700 | $14,100 | $58,600 |
| 2021 | $1,825 | $84,400 | $18,700 | $65,700 |
| 2020 | $1,775 | $82,100 | $17,600 | $64,500 |
| 2019 | $1,721 | $79,700 | $16,400 | $63,300 |
| 2018 | $1,502 | $75,100 | $14,200 | $60,900 |
| 2017 | $709 | $70,900 | $11,300 | $59,600 |
| 2016 | $725 | $72,500 | $11,300 | $61,200 |
| 2014 | $694 | $69,400 | $10,800 | $58,600 |
| 2013 | $694 | $67,300 | $9,800 | $57,500 |
Agents Affiliated with this Home
-
Landon Buesching

Seller's Agent in 2025
Landon Buesching
1 Percent Lists - Hoosier State Realty LLC
(260) 573-6316
1 in this area
133 Total Sales
-
Samantha Lynch
S
Seller Co-Listing Agent in 2025
Samantha Lynch
1 Percent Lists - Hoosier State Realty LLC
(317) 502-8640
1 in this area
55 Total Sales
Map
Source: MIBOR Broker Listing Cooperative®
MLS Number: 22040328
APN: 84-06-36-102-015.000-002
- 1658 S Birch Grove St
- 2006 Walden Ct
- 1641 S Birch Grove St
- 3024 Hulman St
- 3627 Myra Ct
- 2071 Jared St
- 1845 S 28th St
- 1645 Albert Way
- 1637 Albert Way
- 1605 Albert Way
- 1833 S 27th St
- 3033 Dimmick Ave
- 2460 Eisenhower Ln
- 2553 Eisenhower Ln
- 2432 Eisenhower Ln
- 2920 Dean Ave
- 1717 S 26th St
- 1825 S 26th St
- 2700 S Fruitridge St
- 1900 S 25th St
