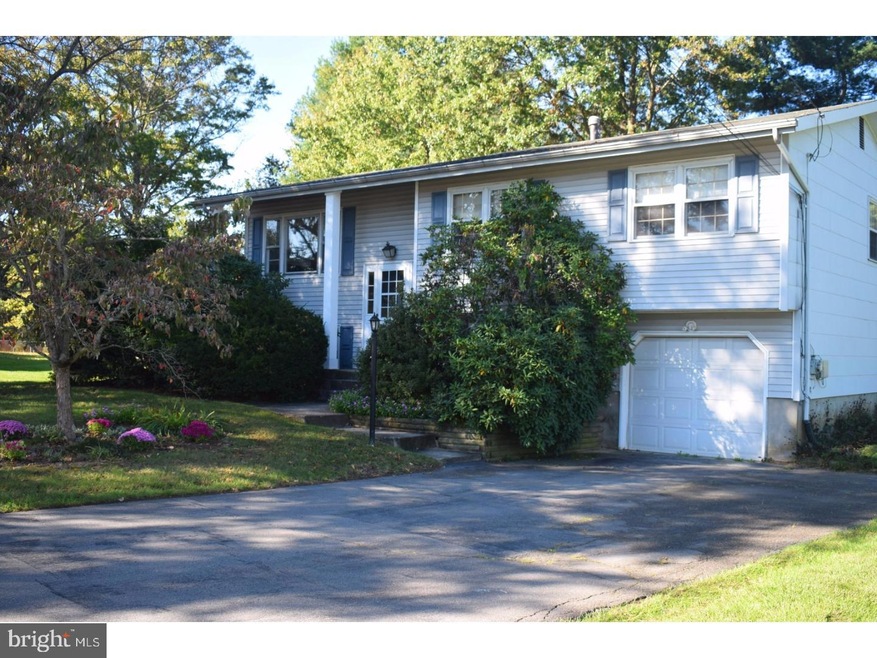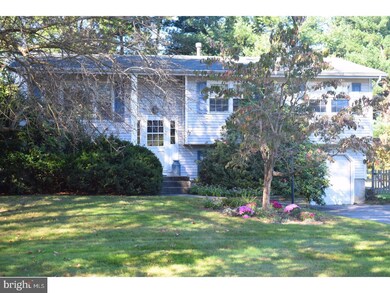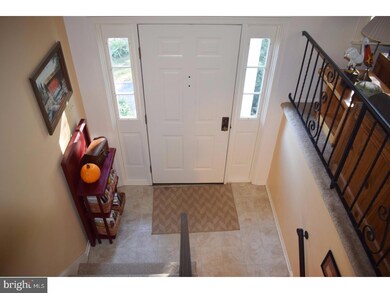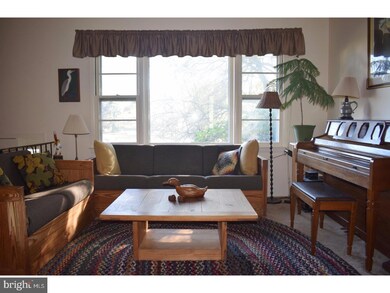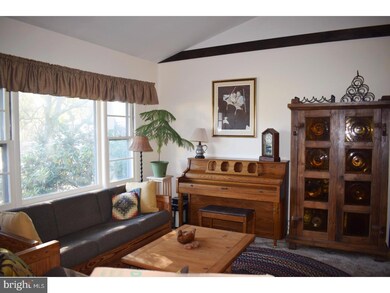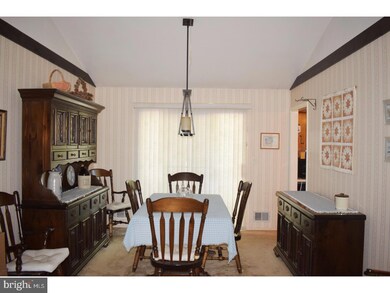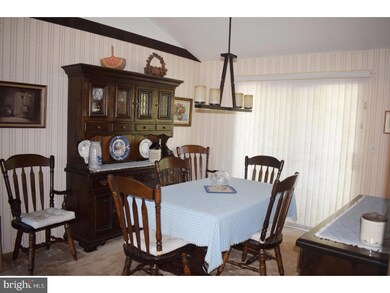
5 Cypress Ct East Windsor, NJ 08520
East Windsor NeighborhoodHighlights
- 0.52 Acre Lot
- Cathedral Ceiling
- Attic
- Deck
- Wood Flooring
- No HOA
About This Home
As of March 2022Beautifully maintained 4 Bedroom Bi-Level on an extra large cul-de-sac lot. This bright home features a fenced yard with storage shed and deck, hardwood flooring throughout the main level (mostly under carpet,) updated Bathrooms and more! Living Room and Dining Room with vaulted ceilings and ceiling fan. Dining Room has an upgraded light fixture and sliders to the rear deck overlooking the yard. Eat-in Kitchen with updated appliances, chair rail molding and ceiling fan. Master Bedroom with jack-n-jill door to the bath. Lower Level has a huge family room currently broken up into two comfortable spaces for entertaining and television. Spacious lower level bedroom has a ceiling, chair rail molding and double door closet. Large half bath features plenty of room for a shower addition and has its own linen closet built in. Mud/Laundry Room off the garage with shelving and door to the yard. Additional features include the newer A/C (2016) with 10-yr transferable warranty, newer HWH (2013,) Pella replacement windows plus newer Roof (2013!) Deep garage with workbench and garage door opener, storage closets and pull down attic stairs. This home is ready to move in!
Last Agent to Sell the Property
Sarah Hutchinson
Century 21 Abrams & Associates, Inc.
Home Details
Home Type
- Single Family
Est. Annual Taxes
- $10,456
Year Built
- Built in 1967
Lot Details
- 0.52 Acre Lot
- Lot Dimensions are 150x150
- Cul-De-Sac
- Level Lot
- Back, Front, and Side Yard
- Property is in good condition
- Property is zoned R1
Parking
- 2 Car Direct Access Garage
- 3 Open Parking Spaces
- Garage Door Opener
- Driveway
Home Design
- Bi-Level Home
- Vinyl Siding
Interior Spaces
- 1,886 Sq Ft Home
- Cathedral Ceiling
- Ceiling Fan
- Replacement Windows
- Family Room
- Living Room
- Dining Room
- Laundry on lower level
- Attic
Kitchen
- Eat-In Kitchen
- Built-In Oven
- Cooktop
- Dishwasher
Flooring
- Wood
- Wall to Wall Carpet
- Vinyl
Bedrooms and Bathrooms
- 4 Bedrooms
- En-Suite Primary Bedroom
- 1.5 Bathrooms
Outdoor Features
- Deck
- Shed
Schools
- Melvin H Kreps Middle School
- Hightstown School
Utilities
- Forced Air Heating and Cooling System
- Heating System Uses Gas
- Natural Gas Water Heater
- Cable TV Available
Community Details
- No Home Owners Association
- Hickory Acres Subdivision
Listing and Financial Details
- Tax Lot 00005
- Assessor Parcel Number 01-00051 03-00005
Ownership History
Purchase Details
Home Financials for this Owner
Home Financials are based on the most recent Mortgage that was taken out on this home.Purchase Details
Purchase Details
Map
Similar Homes in the area
Home Values in the Area
Average Home Value in this Area
Purchase History
| Date | Type | Sale Price | Title Company |
|---|---|---|---|
| Deed | $319,900 | 1St Title | |
| Deed | $115,000 | -- | |
| Quit Claim Deed | $23,000 | -- | |
| Deed | $23,000 | -- |
Mortgage History
| Date | Status | Loan Amount | Loan Type |
|---|---|---|---|
| Open | $352,000 | New Conventional | |
| Closed | $310,300 | New Conventional |
Property History
| Date | Event | Price | Change | Sq Ft Price |
|---|---|---|---|---|
| 03/04/2022 03/04/22 | Sold | $440,000 | +2.3% | $232 / Sq Ft |
| 11/03/2021 11/03/21 | Price Changed | $430,000 | -2.3% | $226 / Sq Ft |
| 10/13/2021 10/13/21 | For Sale | $440,000 | +37.5% | $232 / Sq Ft |
| 12/29/2017 12/29/17 | Sold | $319,900 | 0.0% | $170 / Sq Ft |
| 11/10/2017 11/10/17 | Pending | -- | -- | -- |
| 10/20/2017 10/20/17 | For Sale | $319,900 | -- | $170 / Sq Ft |
Tax History
| Year | Tax Paid | Tax Assessment Tax Assessment Total Assessment is a certain percentage of the fair market value that is determined by local assessors to be the total taxable value of land and additions on the property. | Land | Improvement |
|---|---|---|---|---|
| 2024 | $10,901 | $309,500 | $187,900 | $121,600 |
| 2023 | $10,901 | $309,500 | $187,900 | $121,600 |
| 2022 | $10,595 | $308,800 | $187,900 | $120,900 |
| 2021 | $10,518 | $308,800 | $187,900 | $120,900 |
| 2020 | $10,530 | $308,800 | $187,900 | $120,900 |
| 2019 | $10,434 | $308,800 | $187,900 | $120,900 |
| 2018 | $10,615 | $318,300 | $187,900 | $130,400 |
| 2017 | $10,606 | $318,300 | $187,900 | $130,400 |
| 2016 | $10,456 | $318,300 | $187,900 | $130,400 |
| 2015 | $10,252 | $318,300 | $187,900 | $130,400 |
| 2014 | $10,131 | $318,300 | $187,900 | $130,400 |
Source: Bright MLS
MLS Number: 1003285671
APN: 01-00051-03-00005
