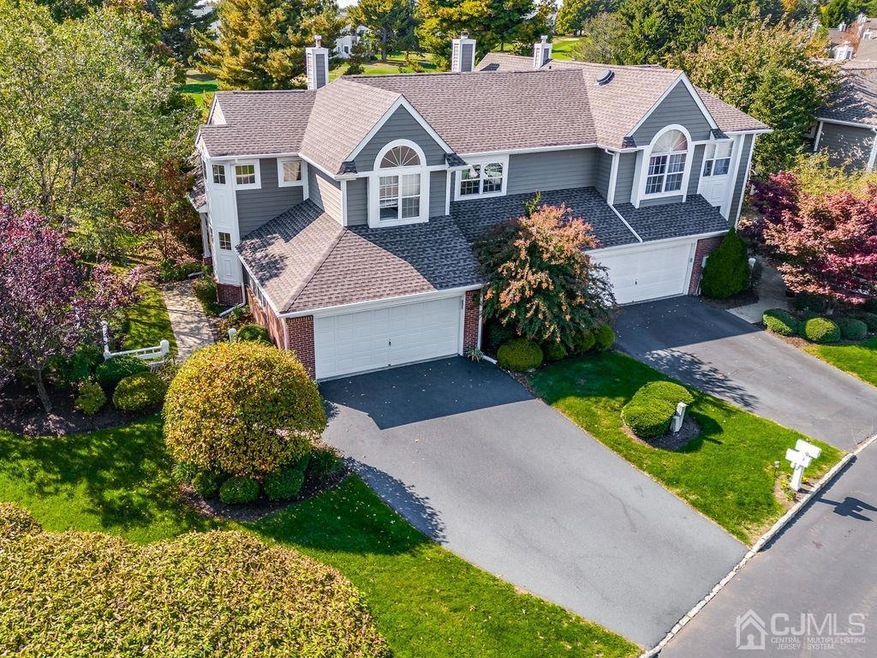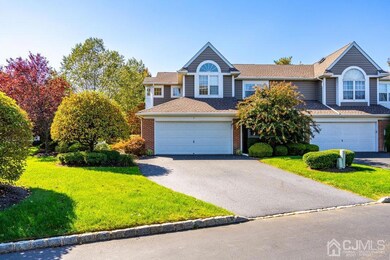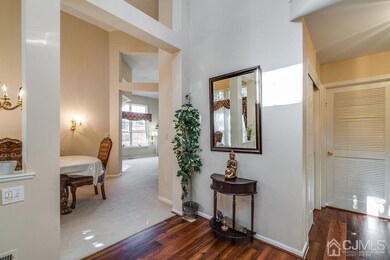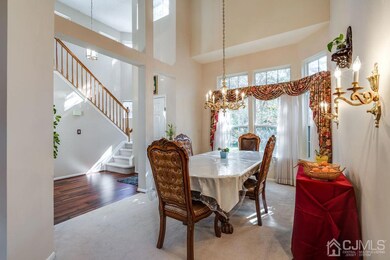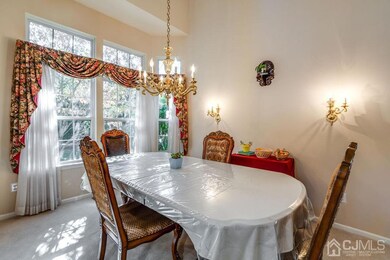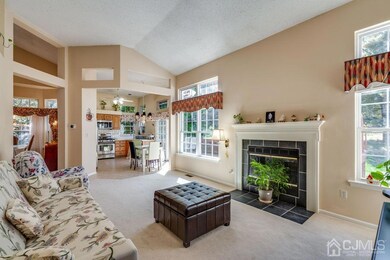
5 Cypress Point Ln Monroe Township, NJ 08831
Estimated Value: $660,000 - $751,000
Highlights
- On Golf Course
- Fitness Center
- Gated Community
- Barclay Brook Elementary School Rated A-
- Private Pool
- Colonial Architecture
About This Home
As of December 2022Priced to Sell!! Immaculate 3BR,1Den, 2.5 Bath home located in a Gated, (Non-age restricted) development. This beautiful home is turn-key ready. As you enter to the open, hi-ceiling foyer you will notice the new gleaming HW Floors & abundant light throughout. Laundry Rm has new Washer/Dryer. MBR is on 1st fl w/HW floors, Lg Master Bath, huge Walk-In Closet & 2nd Closet. You can now Entertain Family/Friends with a large Dining Rm & Living Rm w/gas Fireplace. This opens to the EIK w/newer SS appliances & an entrance to the spacious 2-tier deck w/awning, newly painted that looks out over the stunning Palmer Golf Course! Upstairs are 2 more spacious BR's, full bath & a den/office. A full basement ready to be designed to your needs. NEW HVAC system, Roof, gutter guards & Driveway!! Home located on Cul-De-Sac! Maintenance Fee includes security gate with guard, pool, gym, sprinkler system, landscaping & exterior painting. Come see for yourself & you will call this HOME!
Home Details
Home Type
- Single Family
Est. Annual Taxes
- $9,604
Year Built
- Built in 1993
Lot Details
- 6,316 Sq Ft Lot
- Property fronts a private road
- On Golf Course
- Cul-De-Sac
- Sprinkler System
- Property is zoned PRGC
HOA Fees
- $347 Monthly HOA Fees
Parking
- 2 Car Attached Garage
- Side by Side Parking
- Tandem Parking
- Garage Door Opener
- Driveway
- Open Parking
Home Design
- Colonial Architecture
- Asphalt Roof
Interior Spaces
- 2,099 Sq Ft Home
- 2-Story Property
- High Ceiling
- Ceiling Fan
- Gas Fireplace
- Drapes & Rods
- Entrance Foyer
- Living Room
- Formal Dining Room
- Den
- Basement Fills Entire Space Under The House
- Security Gate
Kitchen
- Eat-In Kitchen
- Gas Oven or Range
- Microwave
- Dishwasher
- Granite Countertops
Flooring
- Wood
- Carpet
- Ceramic Tile
Bedrooms and Bathrooms
- 3 Bedrooms
- Walk-In Closet
- Primary Bathroom is a Full Bathroom
- Dual Sinks
- Whirlpool Bathtub
- Separate Shower in Primary Bathroom
- Walk-in Shower
Laundry
- Dryer
- Washer
Pool
- Private Pool
- Spa
Outdoor Features
- Deck
Utilities
- Forced Air Heating System
- Vented Exhaust Fan
- Underground Utilities
- Gas Water Heater
Community Details
Overview
- Association fees include amenities-some, management fee, common area maintenance, reserve fund, trash, ground maintenance
- Fairways Edge/The Greens Subdivision
Recreation
- Fitness Center
Additional Features
- Recreation Room
- Gated Community
Ownership History
Purchase Details
Home Financials for this Owner
Home Financials are based on the most recent Mortgage that was taken out on this home.Purchase Details
Home Financials for this Owner
Home Financials are based on the most recent Mortgage that was taken out on this home.Purchase Details
Home Financials for this Owner
Home Financials are based on the most recent Mortgage that was taken out on this home.Similar Homes in the area
Home Values in the Area
Average Home Value in this Area
Purchase History
| Date | Buyer | Sale Price | Title Company |
|---|---|---|---|
| Raj Victor Jevan | $560,000 | -- | |
| Ramasamy Balasubramaniam | $380,000 | None Available | |
| Campbell Donald | $184,900 | -- |
Mortgage History
| Date | Status | Borrower | Loan Amount |
|---|---|---|---|
| Open | Raj Victor Jevan | $504,000 | |
| Previous Owner | Ramasamy Balasubramaniam | $342,000 | |
| Previous Owner | Campbell Donald | $140,000 |
Property History
| Date | Event | Price | Change | Sq Ft Price |
|---|---|---|---|---|
| 12/15/2022 12/15/22 | Sold | $560,000 | -2.4% | $267 / Sq Ft |
| 11/07/2022 11/07/22 | Price Changed | $574,000 | 0.0% | $273 / Sq Ft |
| 11/07/2022 11/07/22 | For Sale | $574,000 | 0.0% | $273 / Sq Ft |
| 10/22/2022 10/22/22 | Price Changed | $574,000 | -2.5% | $273 / Sq Ft |
| 10/12/2022 10/12/22 | For Sale | $589,000 | -- | $281 / Sq Ft |
Tax History Compared to Growth
Tax History
| Year | Tax Paid | Tax Assessment Tax Assessment Total Assessment is a certain percentage of the fair market value that is determined by local assessors to be the total taxable value of land and additions on the property. | Land | Improvement |
|---|---|---|---|---|
| 2024 | $9,847 | $352,700 | $212,900 | $139,800 |
| 2023 | $9,847 | $352,700 | $212,900 | $139,800 |
| 2022 | $9,668 | $352,700 | $212,900 | $139,800 |
| 2021 | $7,209 | $352,700 | $212,900 | $139,800 |
| 2020 | $9,629 | $352,700 | $212,900 | $139,800 |
| 2019 | $9,403 | $352,700 | $212,900 | $139,800 |
| 2018 | $9,304 | $352,700 | $212,900 | $139,800 |
| 2017 | $9,163 | $352,700 | $212,900 | $139,800 |
| 2016 | $9,019 | $352,700 | $212,900 | $139,800 |
| 2015 | $8,793 | $352,700 | $212,900 | $139,800 |
| 2014 | $8,482 | $352,700 | $212,900 | $139,800 |
Agents Affiliated with this Home
-
Joanne Covino

Seller's Agent in 2022
Joanne Covino
RE/MAX
(908) 715-7004
21 in this area
57 Total Sales
Map
Source: All Jersey MLS
MLS Number: 2304652R
APN: 12-00067-0000-00020-209
- 6 Cypress Point Ln
- 1 Eagle Ct
- 3 Devon Ct
- 87 Fairway Blvd
- 18 Seminole Ct
- 16 Baltusrol Ct
- 47 Bay Hill Blvd
- 69 Starlight Dr
- 27 Bradford Ln
- 11 Pebble Beach Ct
- 44 Concord Ln Unit 44A
- 36 Concord Ln Unit B
- 30 Bradford Ln
- 729 Mount Vernon Rd Unit 729B
- 729 Mount Vernon Rd Unit B
- 17 Old Nassau Rd
- 10 Sussex Way
- 15 Old Nassau Rd Unit O
- 19 Rossmoor Dr
- 57E Fairfield Ln Unit A
- 5 Cypress Point Ln
- 7 Cypress Point Ln
- 3 Cypress Point Ln
- 9 Cypress Point Ln
- 1 Cypress Point Ln
- 2 Pine Valley Ln
- 2 Cypress Point Ln
- 4 Cypress Point Ln
- 4 Pine Valley Ln
- 6 Pine Valley Ln
- 15 Afton Blvd
- 8 Pine Valley Ln
- 8 Cypress Point Ln
- 17 Afton Blvd
- 17 Cypress Point Ln
- 1 Eden Ct
- 10 Pine Valley Ln
- 10 Cypress Point Ln
- 17 Pine Valley Ln
- 19 Afton Blvd
