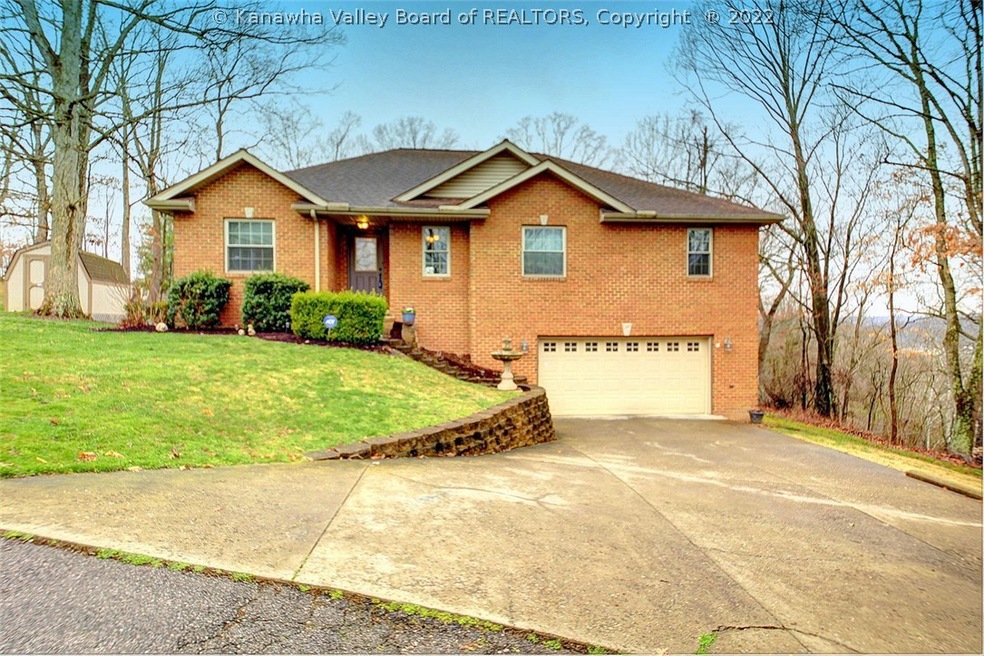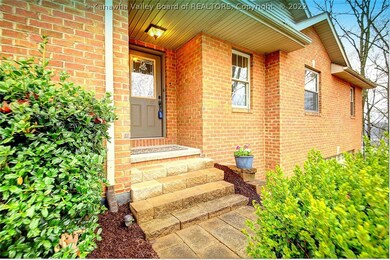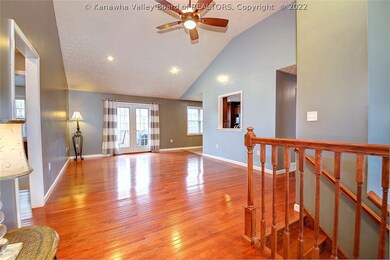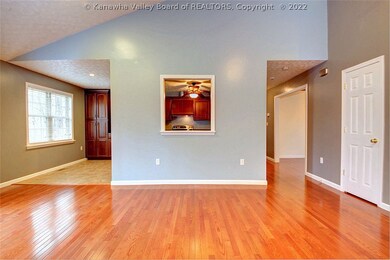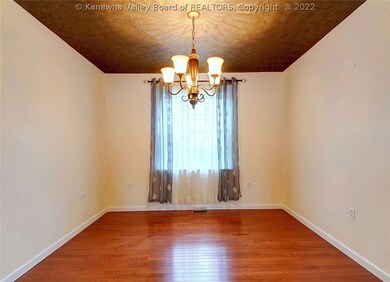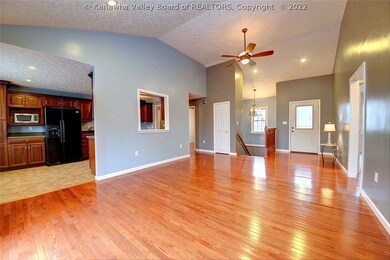
5 Dalton Way Charleston, WV 25303
South Hills NeighborhoodEstimated Value: $293,000 - $357,000
Highlights
- Deck
- Raised Ranch Architecture
- No HOA
- George Washington High School Rated 9+
- Wood Flooring
- Formal Dining Room
About This Home
As of May 2020Awesome 3 bedroom, 2.5 bath home offers a great room with cathedral ceilings, formal dining and eat in kitchen. Master bedroom suite, hardwood floors, spacious family/rec room on lower level. Oversized two car garage. Situated on a great lot at the end of street.
Home Details
Home Type
- Single Family
Est. Annual Taxes
- $1,890
Year Built
- Built in 2008
Lot Details
- 0.42 Acre Lot
Parking
- 2 Car Garage
Home Design
- Raised Ranch Architecture
- Brick Exterior Construction
- Shingle Roof
- Composition Roof
- Vinyl Siding
Interior Spaces
- 2,398 Sq Ft Home
- Insulated Windows
- Formal Dining Room
- Basement Fills Entire Space Under The House
Kitchen
- Eat-In Kitchen
- Electric Range
- Dishwasher
Flooring
- Wood
- Carpet
- Tile
Bedrooms and Bathrooms
- 3 Bedrooms
Home Security
- Home Security System
- Fire and Smoke Detector
Outdoor Features
- Deck
- Outdoor Storage
- Porch
Schools
- Weberwood Elementary School
- John Adams Middle School
- G. Washington High School
Utilities
- Forced Air Heating and Cooling System
- Septic Tank
- Cable TV Available
Community Details
- No Home Owners Association
Listing and Financial Details
- Assessor Parcel Number 09-0002-0283-0002-0000
Ownership History
Purchase Details
Home Financials for this Owner
Home Financials are based on the most recent Mortgage that was taken out on this home.Purchase Details
Similar Homes in Charleston, WV
Home Values in the Area
Average Home Value in this Area
Purchase History
| Date | Buyer | Sale Price | Title Company |
|---|---|---|---|
| Boreham Alexander | $250,500 | None Available | |
| Young Wendy J | -- | -- |
Mortgage History
| Date | Status | Borrower | Loan Amount |
|---|---|---|---|
| Open | Boreham Alexander | $250,500 |
Property History
| Date | Event | Price | Change | Sq Ft Price |
|---|---|---|---|---|
| 05/15/2020 05/15/20 | Sold | $250,500 | -5.5% | $104 / Sq Ft |
| 04/15/2020 04/15/20 | Pending | -- | -- | -- |
| 03/17/2020 03/17/20 | For Sale | $265,000 | -- | $111 / Sq Ft |
Tax History Compared to Growth
Tax History
| Year | Tax Paid | Tax Assessment Tax Assessment Total Assessment is a certain percentage of the fair market value that is determined by local assessors to be the total taxable value of land and additions on the property. | Land | Improvement |
|---|---|---|---|---|
| 2024 | $1,946 | $140,940 | $32,100 | $108,840 |
| 2023 | $2,156 | $133,980 | $32,100 | $101,880 |
| 2022 | $2,062 | $128,160 | $32,100 | $96,060 |
| 2021 | $2,072 | $129,300 | $32,100 | $97,200 |
| 2020 | $1,882 | $118,500 | $20,160 | $98,340 |
| 2019 | $1,890 | $119,700 | $20,160 | $99,540 |
| 2018 | $1,725 | $120,780 | $20,160 | $100,620 |
| 2017 | $1,730 | $121,920 | $20,160 | $101,760 |
| 2016 | $1,735 | $123,060 | $20,160 | $102,900 |
| 2015 | $1,688 | $120,660 | $20,160 | $100,500 |
| 2014 | $1,652 | $120,240 | $20,160 | $100,080 |
Agents Affiliated with this Home
-
Mara Ellis
M
Seller's Agent in 2020
Mara Ellis
Old Colony
(304) 541-7336
33 in this area
142 Total Sales
-
Sarah Beavers
S
Buyer's Agent in 2020
Sarah Beavers
Old Colony
(304) 807-3060
4 in this area
29 Total Sales
Map
Source: Kanawha Valley Board of REALTORS®
MLS Number: 237610
APN: 09-2-02830002
- 920 Gordon Dr Unit A
- 820 Suncrest Place
- 0 Suncrest Place
- 1814 Beechwood Dr
- 727 Castlegate Rd
- 901 Evanwood Rd
- 938 Harmony Ln
- 0 Harmony Ln
- 907 Geary Rd
- 54 Hunt Ave
- 402 Mount Shadow Rd
- 1410 1st Ave
- 1508 1st Ave
- 1406 1st Ave
- 6 Fitzgerald St
- 416 Sheridan Cir
- 201 Bream St
- 1514 2nd Ave
- 1516 2nd Ave
- 328 Mckinley Ave
- 5 Dalton Way
- 6 Dalton Way
- 816 Chelsea Rd
- 916 Suncrest Rd
- 814 Chelsea Rd
- 918 Suncrest Rd
- 1425 Mountain Rd
- 920 Gordon Dr Unit A
- 920 Gordon Dr Unit A
- 920 Gordon Dr Unit B
- 920 Gordon Dr
- 1413 Mountain Rd
- 1411 Mountain Rd
- 915 Suncrest Rd
- 917 Suncrest Rd
- 815 Suncrest Place
- 913 Suncrest Rd
- 1317 Mountain Rd
- 911 Suncrest Rd
- 1418 Mountain Rd
