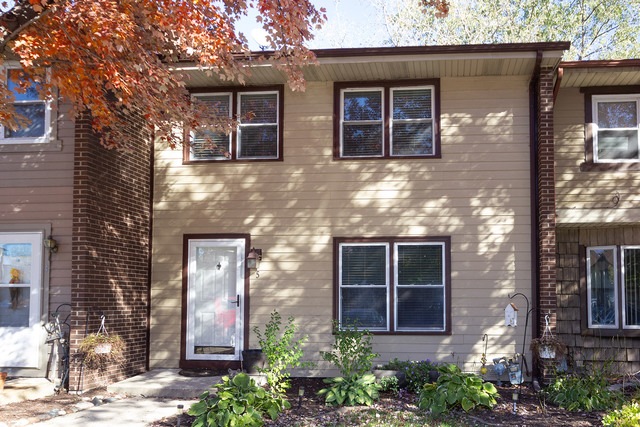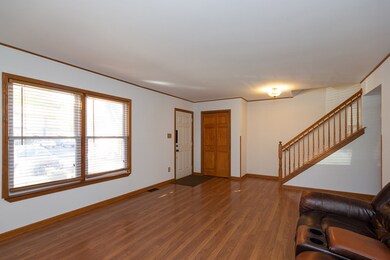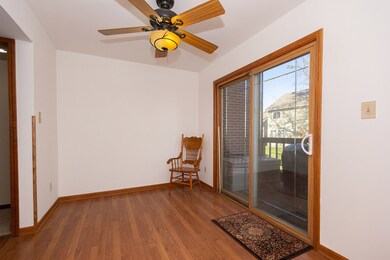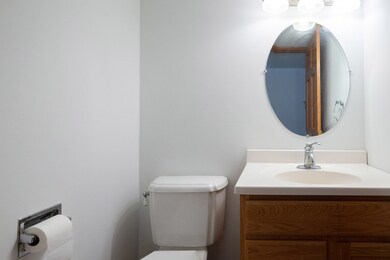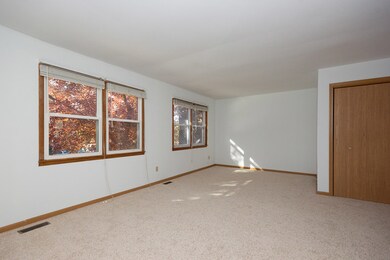5 Dan Ireland Dr Plainfield, IL 60544
Crystal Lawns NeighborhoodHighlights
- Deck
- Walk-In Pantry
- Fenced Yard
- Plainfield Central High School Rated A-
- Stainless Steel Appliances
- Galley Kitchen
About This Home
As of March 2020Beautiful freshly painted 3 bedroom 1.1 bath townhouse with partially finished walkout basement in move-in ready condition! Stunning kitchen with 42" upper cabinets, granite, pantry and stainless steel appliances. Large 20 X 14 living room on the main floor. Upstairs is the spacious master bedroom with two closets and two additional bedrooms all with new carpet share stunningly updated hall bath. Walkout basement has 20 X 15 family room, laundry and storage space.
Townhouse Details
Home Type
- Townhome
Est. Annual Taxes
- $3,742
Year Built
- 1981
HOA Fees
- $65 per month
Home Design
- Slab Foundation
- Asphalt Shingled Roof
Interior Spaces
- Storage
- Laminate Flooring
- Partially Finished Basement
Kitchen
- Galley Kitchen
- Walk-In Pantry
- Oven or Range
- Microwave
- Stainless Steel Appliances
Laundry
- Dryer
- Washer
Parking
- Parking Available
- Driveway
- Parking Included in Price
- Assigned Parking
Utilities
- Central Air
- Heating System Uses Gas
Additional Features
- Deck
- Fenced Yard
Community Details
- Pets Allowed
Listing and Financial Details
- Homeowner Tax Exemptions
- $4,350 Seller Concession
Ownership History
Purchase Details
Home Financials for this Owner
Home Financials are based on the most recent Mortgage that was taken out on this home.Purchase Details
Home Financials for this Owner
Home Financials are based on the most recent Mortgage that was taken out on this home.Purchase Details
Home Financials for this Owner
Home Financials are based on the most recent Mortgage that was taken out on this home.Map
Home Values in the Area
Average Home Value in this Area
Purchase History
| Date | Type | Sale Price | Title Company |
|---|---|---|---|
| Quit Claim Deed | -- | Lakeshore Title Agency | |
| Warranty Deed | $155,000 | Attorney | |
| Warranty Deed | $145,000 | Chicago Title |
Mortgage History
| Date | Status | Loan Amount | Loan Type |
|---|---|---|---|
| Open | $183,658 | FHA | |
| Closed | $178,266 | FHA | |
| Previous Owner | $152,192 | FHA | |
| Previous Owner | $137,750 | New Conventional | |
| Previous Owner | $7,500 | Stand Alone Second | |
| Previous Owner | $100,000 | Credit Line Revolving | |
| Previous Owner | $70,532 | Credit Line Revolving | |
| Previous Owner | $72,000 | Unknown |
Property History
| Date | Event | Price | Change | Sq Ft Price |
|---|---|---|---|---|
| 03/06/2020 03/06/20 | Sold | $155,000 | 0.0% | $109 / Sq Ft |
| 01/29/2020 01/29/20 | Pending | -- | -- | -- |
| 01/28/2020 01/28/20 | For Sale | $155,000 | 0.0% | $109 / Sq Ft |
| 01/26/2020 01/26/20 | Pending | -- | -- | -- |
| 11/19/2019 11/19/19 | Price Changed | $155,000 | -3.1% | $109 / Sq Ft |
| 10/06/2019 10/06/19 | For Sale | $159,997 | 0.0% | $112 / Sq Ft |
| 09/30/2019 09/30/19 | Pending | -- | -- | -- |
| 07/07/2019 07/07/19 | Price Changed | $159,997 | -2.4% | $112 / Sq Ft |
| 07/01/2019 07/01/19 | For Sale | $164,000 | +13.1% | $115 / Sq Ft |
| 12/14/2018 12/14/18 | Sold | $145,000 | 0.0% | $102 / Sq Ft |
| 10/26/2018 10/26/18 | Pending | -- | -- | -- |
| 10/24/2018 10/24/18 | For Sale | $145,000 | -- | $102 / Sq Ft |
Tax History
| Year | Tax Paid | Tax Assessment Tax Assessment Total Assessment is a certain percentage of the fair market value that is determined by local assessors to be the total taxable value of land and additions on the property. | Land | Improvement |
|---|---|---|---|---|
| 2023 | $3,742 | $56,002 | $5,991 | $50,011 |
| 2022 | $3,389 | $50,297 | $5,381 | $44,916 |
| 2021 | $3,185 | $47,007 | $5,029 | $41,978 |
| 2020 | $3,040 | $44,485 | $4,886 | $39,599 |
| 2019 | $2,921 | $42,387 | $4,656 | $37,731 |
| 2018 | $2,774 | $39,825 | $4,375 | $35,450 |
| 2017 | $2,675 | $37,846 | $4,158 | $33,688 |
| 2016 | $2,597 | $36,096 | $3,966 | $32,130 |
| 2015 | $2,427 | $33,813 | $3,715 | $30,098 |
| 2014 | $2,427 | $32,619 | $3,584 | $29,035 |
| 2013 | $2,427 | $32,619 | $3,584 | $29,035 |
Source: Midwest Real Estate Data (MRED)
MLS Number: MRD10120226
APN: 03-24-102-017
- Lot #3 S End Rd
- 3856 Pathfinder Ln
- 2910 Boone Ct Unit 1
- 3017 Galena Dr
- 3901 Mohican Ct Unit 1
- 3218 Pinecrest Dr
- 3220 Caroline Dr Unit 3
- 3612 Thoroughbred Ln
- 16447 Timberview Dr
- 16425 Edgewood Dr
- 3515 Harms Rd
- 3531 Woodside Ct
- 16140 S Lawrence St
- 23122 W Hickory Ln
- 16529 Edgewood Dr
- 4070 Hennepin Dr
- 21508 Lake st Clair Dr
- 3204 Sunrise Ct Unit 1
- 21449 Lake st Clair Dr
- 16436 Club Ct
