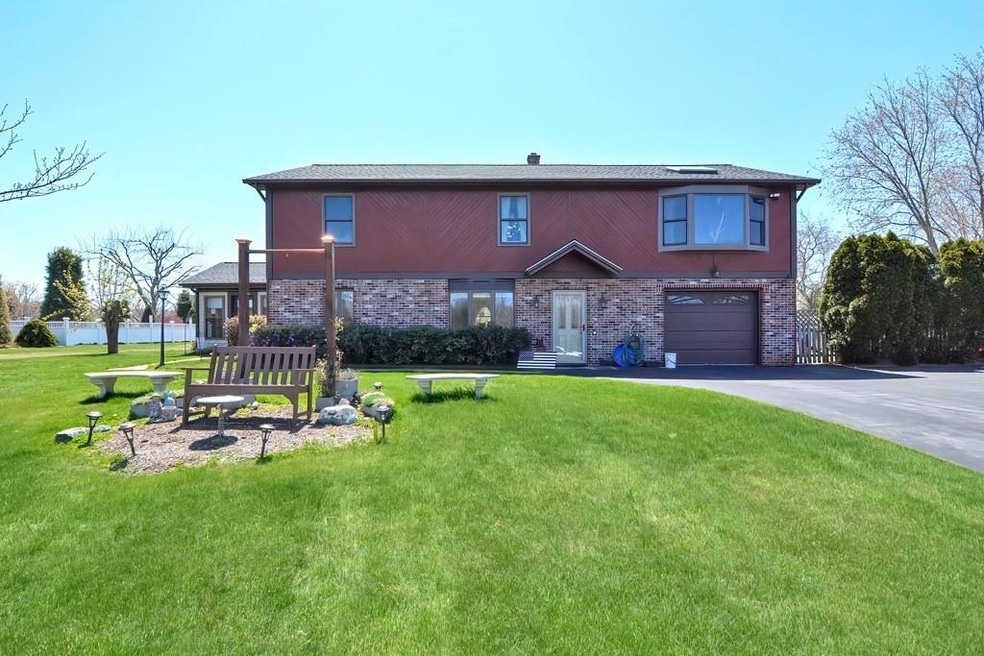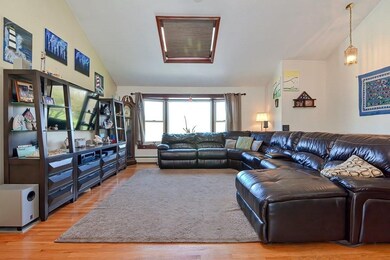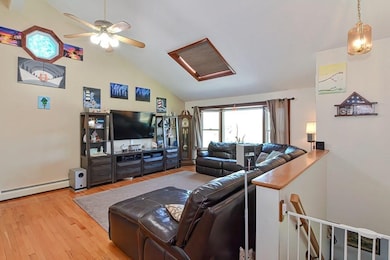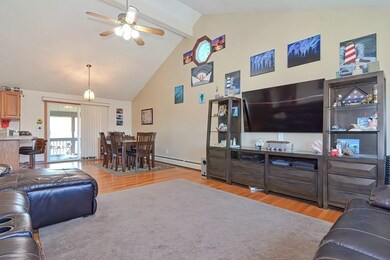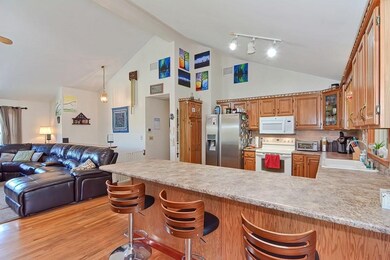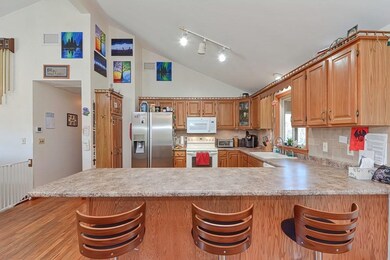
5 Daniel Ln Swansea, MA 02777
Highlights
- Golf Course Community
- Solar Power System
- Deck
- Medical Services
- Open Floorplan
- Property is near public transit
About This Home
As of July 2022Your search is over! This unique duplex raised ranch offers a large multi-family dwelling home with an integrated in-law apartment on the lower level. The upper level features an open floor plan, three bedrooms, one full bathroom with double vanity, central air, an enclosed screened-in deck, sky light, and hardwood floors. The lower level, in-law apartment, boasts a gorgeous four-season room, handicap accessible bathroom, full eat-in kitchen, living room, laundry room, one car garage, outdoor patio, and a Mitsubishi mini-split heating and cooling system, in addition to hot-water baseboard heating. This home’s new owner will enjoy the peace of mind of a new roof, recently replaced hot water tank and boiler. The exterior includes an expansive yard, an irrigation system, a new septic system designed for a multifamily dwelling with two separate septic tanks. The home's solar lease will be assumed by the new owner. First showings at the open house on Saturday, May 7th from 1:00pm to 2:30pm.
Home Details
Home Type
- Single Family
Est. Annual Taxes
- $5,474
Year Built
- Built in 1989
Lot Details
- 0.69 Acre Lot
- Near Conservation Area
- Level Lot
- Sprinkler System
Parking
- 1 Car Attached Garage
- Tuck Under Parking
- Parking Storage or Cabinetry
- Workshop in Garage
- Side Facing Garage
- Garage Door Opener
- Off-Street Parking
Home Design
- Raised Ranch Architecture
- Frame Construction
- Shingle Roof
- Concrete Perimeter Foundation
Interior Spaces
- 2,100 Sq Ft Home
- Open Floorplan
- Cathedral Ceiling
- Ceiling Fan
- Skylights
- Light Fixtures
- Insulated Windows
- Picture Window
- Insulated Doors
- Combination Dining and Living Room
- Home Office
- Sun or Florida Room
- Screened Porch
- Exterior Basement Entry
- Attic Access Panel
- Storm Doors
- Washer and Gas Dryer Hookup
Kitchen
- Range
- Microwave
- Dishwasher
- Stainless Steel Appliances
Flooring
- Wood
- Wall to Wall Carpet
- Ceramic Tile
- Vinyl
Bedrooms and Bathrooms
- 4 Bedrooms
- Primary bedroom located on second floor
- 2 Full Bathrooms
Accessible Home Design
- Handicap Accessible
- Handicap Modified
Eco-Friendly Details
- Solar Power System
Outdoor Features
- Deck
- Patio
- Outdoor Storage
Location
- Property is near public transit
- Property is near schools
Schools
- Brown Elementary School
- Case Jr. High Middle School
- Case High School
Utilities
- Ductless Heating Or Cooling System
- Central Air
- 3 Cooling Zones
- 3 Heating Zones
- Heating System Uses Natural Gas
- Heat Pump System
- Baseboard Heating
- 150 Amp Service
- Gas Water Heater
- Private Sewer
- High Speed Internet
- Cable TV Available
Listing and Financial Details
- Assessor Parcel Number 61485,3613042
Community Details
Amenities
- Medical Services
- Shops
Recreation
- Golf Course Community
- Tennis Courts
- Park
- Jogging Path
- Bike Trail
Ownership History
Purchase Details
Similar Homes in the area
Home Values in the Area
Average Home Value in this Area
Purchase History
| Date | Type | Sale Price | Title Company |
|---|---|---|---|
| Quit Claim Deed | -- | -- |
Mortgage History
| Date | Status | Loan Amount | Loan Type |
|---|---|---|---|
| Open | $594,041 | FHA | |
| Previous Owner | $50,000 | No Value Available | |
| Previous Owner | $60,000 | No Value Available | |
| Previous Owner | $8,344 | No Value Available |
Property History
| Date | Event | Price | Change | Sq Ft Price |
|---|---|---|---|---|
| 05/04/2025 05/04/25 | Pending | -- | -- | -- |
| 04/28/2025 04/28/25 | For Sale | $629,900 | +4.1% | $287 / Sq Ft |
| 07/26/2022 07/26/22 | Sold | $605,000 | +0.9% | $288 / Sq Ft |
| 05/26/2022 05/26/22 | Pending | -- | -- | -- |
| 05/02/2022 05/02/22 | For Sale | $599,900 | -- | $286 / Sq Ft |
Tax History Compared to Growth
Tax History
| Year | Tax Paid | Tax Assessment Tax Assessment Total Assessment is a certain percentage of the fair market value that is determined by local assessors to be the total taxable value of land and additions on the property. | Land | Improvement |
|---|---|---|---|---|
| 2025 | $7,176 | $602,000 | $199,000 | $403,000 |
| 2024 | $7,158 | $597,000 | $199,000 | $398,000 |
| 2023 | $5,626 | $428,500 | $148,000 | $280,500 |
| 2022 | $5,383 | $374,100 | $128,700 | $245,400 |
| 2021 | $3,818 | $350,200 | $134,500 | $215,700 |
| 2020 | $5,543 | $355,800 | $140,400 | $215,400 |
| 2019 | $3,650 | $334,500 | $121,100 | $213,400 |
| 2018 | $4,903 | $317,900 | $118,100 | $199,800 |
| 2017 | $4,001 | $301,300 | $113,000 | $188,300 |
| 2016 | $4,328 | $320,100 | $108,800 | $211,300 |
| 2015 | $4,049 | $308,400 | $108,800 | $199,600 |
| 2014 | $3,692 | $287,500 | $108,800 | $178,700 |
Agents Affiliated with this Home
-
Christopher Carreiro

Seller's Agent in 2022
Christopher Carreiro
Lands End Realty, Inc.
(508) 496-1095
48 Total Sales
-
Julie Ruggiero

Buyer's Agent in 2022
Julie Ruggiero
New Road Realty
(401) 481-2095
79 Total Sales
Map
Source: MLS Property Information Network (MLS PIN)
MLS Number: 72974570
APN: SWAN-000780-000003-000026C
- 284 Hortonville Rd
- 154 Main St
- 0 Hortonville Rd Unit 73242268
- 0 Proprietors Way Unit 73324662
- 81 Base Lodge Ln
- 95 Evergreen Ave
- 10 4th St
- 0A Cummings Rd
- 0B Cummings Rd
- 510 Sharps Lot Rd
- 0 Grand Army of the Republic Hwy
- 19 Richard Rd
- 804 Lees River Ave
- 37 Saint Michaels Ave
- 998 Wood St
- 118 Coolidge St
- 73 Maple Ave
- 1185 Read St
- 32 Macomber Ave
- 710 Sharps Lot Rd
