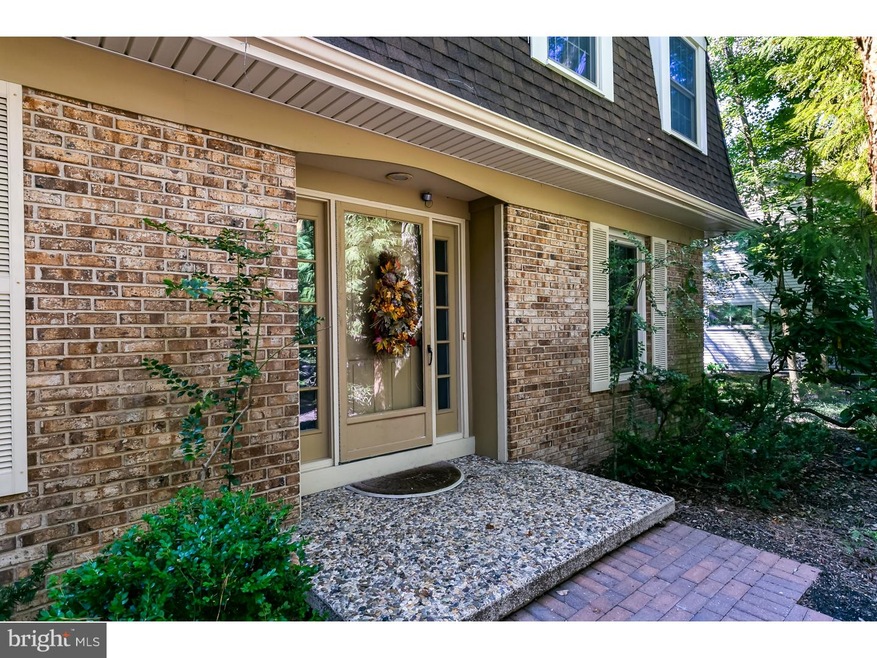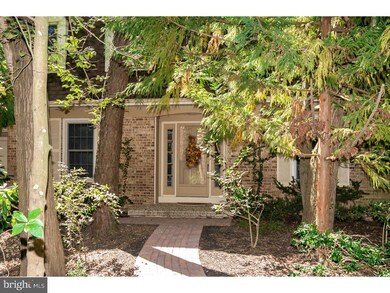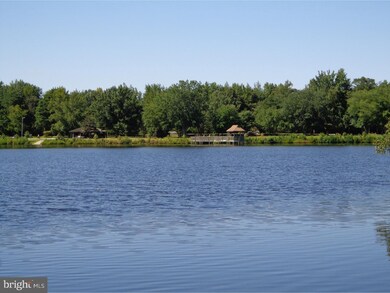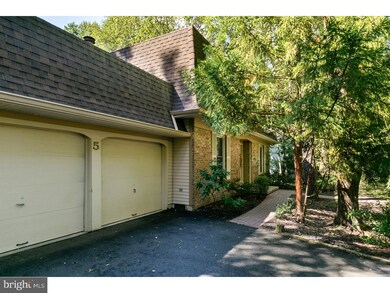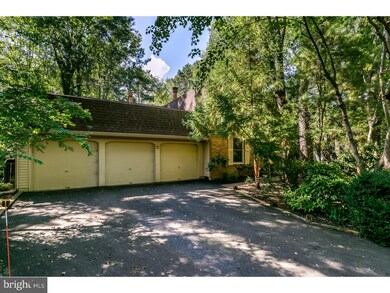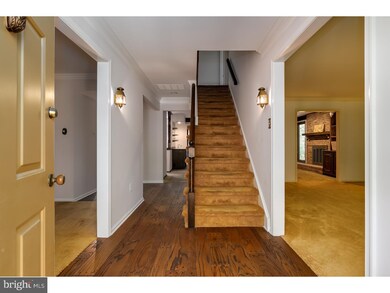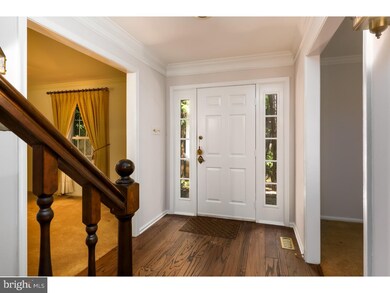
5 Dartmouth Ct Marlton, NJ 08053
Kings Grant NeighborhoodHighlights
- Clubhouse
- Deck
- Traditional Architecture
- Cherokee High School Rated A-
- Wooded Lot
- Attic
About This Home
As of November 2022Kings Grant Cul-De-Sac Location! Paparone, Expanded Marseilles offers 3200 sq ft with 3 Car Attached Garage! 4 or 5 Bedroom, 2.5 Bath Center Hall Colonial, Large Formal Living and Dining Room, Eat-In Kitchen with center island, and built-in desk area plus sliders leading to the Deck. Spacious Great Room with wood burning Fireplace and wet bar adjoin the Rec/Game room including Pool Table and another set of sliders also leading to the Deck. From the Rec Room you'll find the addition of a Den/Office space or possible 5th Bedroom, with high arched ceilings and great closet space too. Upstairs the Master Suite offers a second wood burning Fireplace, not one but two walk-in closets, one closet also provides a door to a walk-in attic storage space, Plus a Dressing area. The Master Bath includes Stall Shower, Garden Tub, Skylight, and double sink vanity. Each of the additional bedrooms are quite spacious as well as the hall bathroom, also with double sinks. This Original Homeowner has removed all of the wallpaper in the home professionally and the rooms were painted with a very light neutral gray. Take note of the extra large laundry/mud room and the 3 Car Garage! Roof has been replaced plus High Efficiency HVAC installed (8yrs). The lot backs to Open Space access for Middle Lake. Bring your decorating & design thoughts and plan, the possibilities for the space in this home are fantastic! Kings Grant Open Space, Annual fee $327.
Last Agent to Sell the Property
BHHS Fox & Roach-Marlton License #0343731 Listed on: 08/04/2018

Home Details
Home Type
- Single Family
Est. Annual Taxes
- $10,279
Year Built
- Built in 1982
Lot Details
- 0.25 Acre Lot
- Cul-De-Sac
- Wooded Lot
- Back and Front Yard
- Property is in good condition
- Property is zoned RD-1
HOA Fees
- $27 Monthly HOA Fees
Parking
- 3 Car Direct Access Garage
- Garage Door Opener
- Driveway
Home Design
- Traditional Architecture
- Brick Exterior Construction
- Shingle Roof
- Aluminum Siding
Interior Spaces
- 3,200 Sq Ft Home
- Property has 2 Levels
- Ceiling Fan
- Skylights
- 2 Fireplaces
- Brick Fireplace
- Family Room
- Living Room
- Dining Room
- Attic
Kitchen
- Eat-In Kitchen
- Butlers Pantry
- Built-In Range
- Dishwasher
- Kitchen Island
- Trash Compactor
Flooring
- Wall to Wall Carpet
- Tile or Brick
- Vinyl
Bedrooms and Bathrooms
- 4 Bedrooms
- En-Suite Primary Bedroom
- En-Suite Bathroom
- Walk-in Shower
Laundry
- Laundry Room
- Laundry on main level
Outdoor Features
- Deck
Schools
- Rice Elementary School
- Marlton Middle School
Utilities
- 90% Forced Air Heating and Cooling System
- Natural Gas Water Heater
- Cable TV Available
Listing and Financial Details
- Tax Lot 00030
- Assessor Parcel Number 13-00051 04-00030
Community Details
Overview
- Association fees include pool(s), common area maintenance
- Built by PAPARONE
- Kings Grant Subdivision, Marseilles Floorplan
Amenities
- Clubhouse
Recreation
- Tennis Courts
- Community Playground
- Community Pool
Ownership History
Purchase Details
Home Financials for this Owner
Home Financials are based on the most recent Mortgage that was taken out on this home.Purchase Details
Home Financials for this Owner
Home Financials are based on the most recent Mortgage that was taken out on this home.Purchase Details
Home Financials for this Owner
Home Financials are based on the most recent Mortgage that was taken out on this home.Purchase Details
Similar Homes in Marlton, NJ
Home Values in the Area
Average Home Value in this Area
Purchase History
| Date | Type | Sale Price | Title Company |
|---|---|---|---|
| Deed | $505,000 | -- | |
| Bargain Sale Deed | $415,000 | New Title Company Name | |
| Deed | $320,000 | Surety Title Company | |
| Deed | $120,200 | -- |
Mortgage History
| Date | Status | Loan Amount | Loan Type |
|---|---|---|---|
| Open | $4,545,500 | New Conventional | |
| Previous Owner | $314,204 | FHA |
Property History
| Date | Event | Price | Change | Sq Ft Price |
|---|---|---|---|---|
| 11/29/2022 11/29/22 | Sold | $505,000 | +3.3% | $158 / Sq Ft |
| 10/28/2022 10/28/22 | Pending | -- | -- | -- |
| 10/20/2022 10/20/22 | For Sale | $489,000 | +17.8% | $153 / Sq Ft |
| 10/30/2020 10/30/20 | Sold | $415,000 | 0.0% | $130 / Sq Ft |
| 10/08/2020 10/08/20 | Pending | -- | -- | -- |
| 10/01/2020 10/01/20 | For Sale | $415,000 | 0.0% | $130 / Sq Ft |
| 09/28/2020 09/28/20 | Off Market | $415,000 | -- | -- |
| 09/28/2020 09/28/20 | For Sale | $415,000 | +29.7% | $130 / Sq Ft |
| 02/28/2019 02/28/19 | Sold | $320,000 | 0.0% | $100 / Sq Ft |
| 02/19/2019 02/19/19 | Pending | -- | -- | -- |
| 01/29/2019 01/29/19 | Price Changed | $319,900 | -1.5% | $100 / Sq Ft |
| 11/22/2018 11/22/18 | Price Changed | $324,900 | -4.4% | $102 / Sq Ft |
| 10/22/2018 10/22/18 | Price Changed | $339,990 | -2.9% | $106 / Sq Ft |
| 09/24/2018 09/24/18 | Price Changed | $349,990 | -4.1% | $109 / Sq Ft |
| 09/01/2018 09/01/18 | For Sale | $365,000 | 0.0% | $114 / Sq Ft |
| 08/26/2018 08/26/18 | For Sale | $365,000 | 0.0% | $114 / Sq Ft |
| 08/06/2018 08/06/18 | For Sale | $365,000 | -- | $114 / Sq Ft |
Tax History Compared to Growth
Tax History
| Year | Tax Paid | Tax Assessment Tax Assessment Total Assessment is a certain percentage of the fair market value that is determined by local assessors to be the total taxable value of land and additions on the property. | Land | Improvement |
|---|---|---|---|---|
| 2025 | $12,782 | $374,300 | $105,000 | $269,300 |
| 2024 | $12,026 | $374,300 | $105,000 | $269,300 |
| 2023 | $12,026 | $374,300 | $105,000 | $269,300 |
| 2022 | $11,487 | $374,300 | $105,000 | $269,300 |
| 2021 | $10,768 | $359,300 | $105,000 | $254,300 |
| 2020 | $10,628 | $359,300 | $105,000 | $254,300 |
| 2019 | $10,542 | $359,300 | $105,000 | $254,300 |
| 2018 | $10,395 | $359,300 | $105,000 | $254,300 |
| 2017 | $10,022 | $359,300 | $105,000 | $254,300 |
| 2016 | $9,771 | $359,300 | $105,000 | $254,300 |
| 2015 | $9,595 | $359,300 | $105,000 | $254,300 |
| 2014 | $9,315 | $359,300 | $105,000 | $254,300 |
Agents Affiliated with this Home
-
Mark McKenna

Seller's Agent in 2022
Mark McKenna
EXP Realty, LLC
(856) 229-4052
43 in this area
732 Total Sales
-
Alexa Toner

Seller Co-Listing Agent in 2022
Alexa Toner
EXP Realty, LLC
(856) 701-9953
5 in this area
23 Total Sales
-
Ann Marie Walsh

Buyer's Agent in 2022
Ann Marie Walsh
Keller Williams Real Estate - Bensalem
(267) 716-4597
1 in this area
59 Total Sales
-
Christie Peyton

Seller's Agent in 2020
Christie Peyton
Prime Realty Partners
(856) 386-1477
2 in this area
164 Total Sales
-
Jeremiah Kobelka

Buyer's Agent in 2020
Jeremiah Kobelka
Real Broker, LLC
(609) 760-8624
5 in this area
719 Total Sales
-
Jennean Veale

Seller's Agent in 2019
Jennean Veale
BHHS Fox & Roach
(856) 979-8024
31 in this area
278 Total Sales
Map
Source: Bright MLS
MLS Number: 1005958447
APN: 13-00051-04-00030
- 361 Woodlake Dr
- 84 Woodlake Dr Unit 84
- 195 Woodlake Dr Unit 192
- 319 Woodlake Dr Unit 34
- 13 Chelsea Ct
- 329 Woodlake Dr
- 17 Cranberry Ct Unit 113
- 130 Five Crown Royal
- 63 Grand Banks Cir Unit 63
- 27 Teaberry Ct Unit 27
- 24 Dorchester Cir
- 35 Summit Ct Unit 235A
- 5 Prince Charles Ct
- 4 Provincetown Dr
- 12 Adams Ct
- 18 Provincetown Dr Unit 18
- 47 Inverness Cir Unit 47
- 26 Inverness Cir Unit 26
- 7 Georgian Ct
- 9 Links Way
