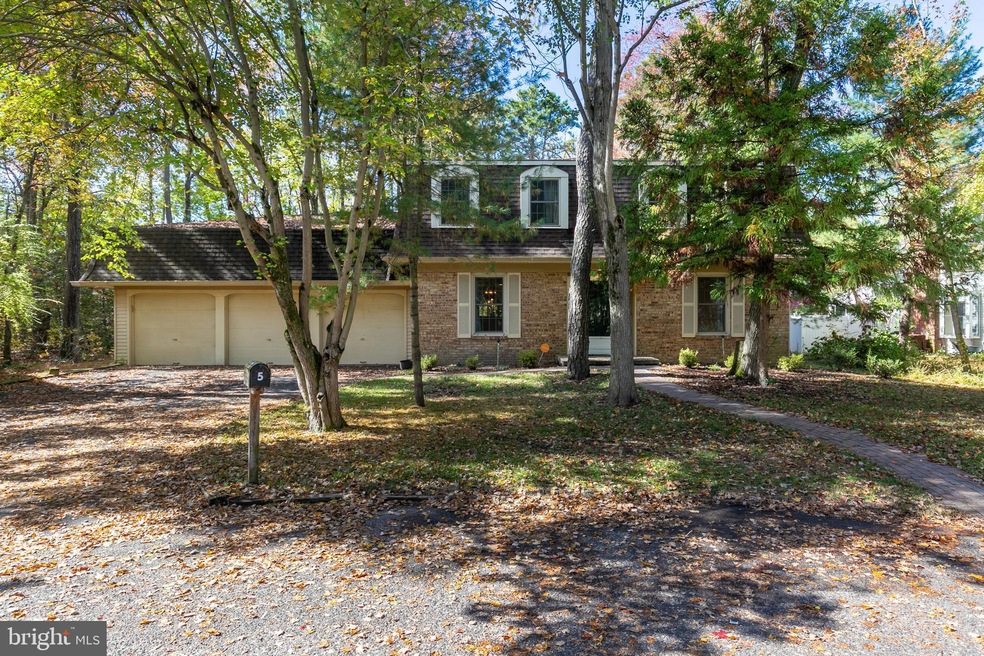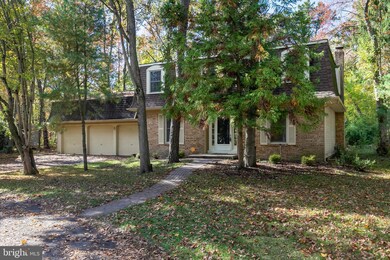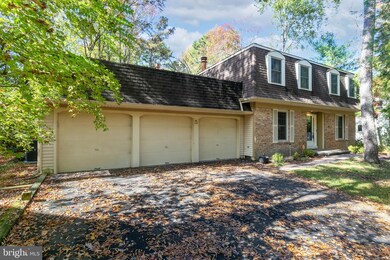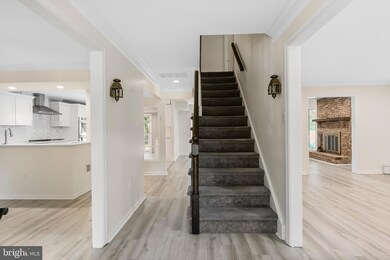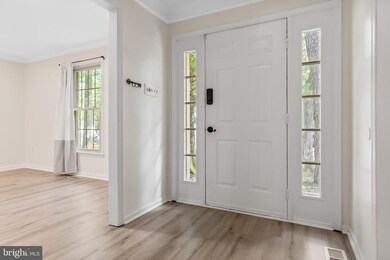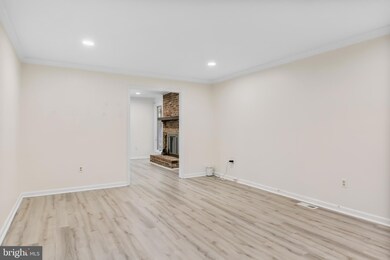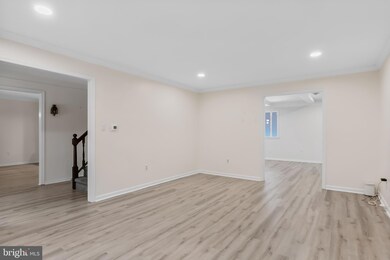
5 Dartmouth Ct Marlton, NJ 08053
Highlights
- View of Trees or Woods
- Open Floorplan
- Community Lake
- Cherokee High School Rated A-
- Lake Privileges
- Deck
About This Home
As of November 2022Beautiful updated home nestled in the trees in the Kings Grant section of Marlton. Nature surrounds you and provides privacy for this home. There's a charming approach from the street and the back yard includes a large deck for your warm weather enjoyment. The interior is gonna wow you with its beautiful, upscale and modern finishes. Low maintenance luxury vinyl plank flooring extends throughout the main, and the Kitchen is showcased by mixed media cabinetry in complementary white and charcoal tones. The bright and open space is destined to be the gathering spot in the home and its design and functionality will please every chef in the family. Premium stainless steel appliances with an Instaview door in door refrigerator, wine refrigerator, double wall ovens, gas cooktop with free floating stainless hood, under counter mount microwave, dishwasher and disposal. The quart countertops & tiled backsplash add a clean look and the oversized center island with pendant lining is the perfect space for serving/ prep work or casual dining at the seated counter. This is in open view of the Family Room which is warmed by a brick fireplace. Add a FIRST FLOOR Bedroom and new, stylish full bath for great convenience, an additional bonus room with sliding glass doors and a Laundry with washer/dryer included. Your second floor is home to the Primary Suite which includes another fireplace, a lavishly remodeled full bath with dal vanities, spa-like shower and free standing tub. All 4 of the upper level bedrooms are carpeted and the third bathroom, located in the hallway has an on-trend dual vanity with vessel sinks and a tiled shower. You can access your garage and storage area directly from the Laundry Room for additional convenience. This light and bright home is ready and waiting for you to call it yours! You'll love the Kings Grant community known for its lovely lakes, wooded settings, hiking/biking trails, tot lots, volleyball, basketball and tennis courts. There's a community pool, a club house for gatherings and the option of golf course membership. Centrally located with easy access to shopping, restaurants and major highways. Evesham is known for its great schools and recreation facilities. A short drive to Philly and the shore points! See it now!
Home Details
Home Type
- Single Family
Est. Annual Taxes
- $11,217
Year Built
- Built in 1982
Lot Details
- 0.25 Acre Lot
- Cul-De-Sac
- Wooded Lot
- Back and Front Yard
- Property is zoned RD-1
HOA Fees
- $27 Monthly HOA Fees
Parking
- 3 Car Direct Access Garage
- Front Facing Garage
Home Design
- Transitional Architecture
- Brick Exterior Construction
- Shingle Roof
- Aluminum Siding
Interior Spaces
- 3,200 Sq Ft Home
- Property has 2 Levels
- Open Floorplan
- Ceiling Fan
- Skylights
- Recessed Lighting
- 2 Fireplaces
- Wood Burning Fireplace
- Brick Fireplace
- Window Treatments
- Family Room Off Kitchen
- Living Room
- Dining Room
- Bonus Room
- Views of Woods
- Crawl Space
- Attic Fan
Kitchen
- Breakfast Area or Nook
- Eat-In Kitchen
- Double Self-Cleaning Oven
- Cooktop with Range Hood
- Built-In Microwave
- Dishwasher
- Stainless Steel Appliances
- Kitchen Island
- Upgraded Countertops
- Disposal
Flooring
- Carpet
- Ceramic Tile
- Vinyl
Bedrooms and Bathrooms
- En-Suite Primary Bedroom
- En-Suite Bathroom
- Bathtub with Shower
- Walk-in Shower
Laundry
- Laundry Room
- Laundry on main level
- Dryer
- Washer
Accessible Home Design
- More Than Two Accessible Exits
Outdoor Features
- Lake Privileges
- Deck
- Exterior Lighting
Schools
- Rice Elementary School
- Marlton Middle Middle School
- Cherokee High School
Utilities
- Forced Air Heating and Cooling System
- Cooling System Utilizes Natural Gas
- Natural Gas Water Heater
Listing and Financial Details
- Tax Lot 00030
- Assessor Parcel Number 13-00051 04-00030
Community Details
Overview
- Association fees include common area maintenance, pool(s), all ground fee
- Kings Grant Open Space Association, Phone Number (865) 983-6080
- Built by PAPARONE
- Kings Grant Subdivision, Marseilles Floorplan
- Community Lake
Amenities
- Common Area
- Party Room
Recreation
- Tennis Courts
- Community Basketball Court
- Volleyball Courts
- Community Playground
- Community Pool
- Jogging Path
Ownership History
Purchase Details
Home Financials for this Owner
Home Financials are based on the most recent Mortgage that was taken out on this home.Purchase Details
Home Financials for this Owner
Home Financials are based on the most recent Mortgage that was taken out on this home.Purchase Details
Home Financials for this Owner
Home Financials are based on the most recent Mortgage that was taken out on this home.Purchase Details
Similar Homes in Marlton, NJ
Home Values in the Area
Average Home Value in this Area
Purchase History
| Date | Type | Sale Price | Title Company |
|---|---|---|---|
| Deed | $505,000 | -- | |
| Deed | $505,000 | None Listed On Document | |
| Bargain Sale Deed | $415,000 | New Title Company Name | |
| Bargain Sale Deed | $415,000 | New Title Company Name | |
| Deed | $320,000 | Surety Title Company | |
| Deed | $120,200 | -- |
Mortgage History
| Date | Status | Loan Amount | Loan Type |
|---|---|---|---|
| Open | $4,545,500 | New Conventional | |
| Closed | $4,545,500 | New Conventional | |
| Previous Owner | $314,204 | FHA |
Property History
| Date | Event | Price | Change | Sq Ft Price |
|---|---|---|---|---|
| 11/29/2022 11/29/22 | Sold | $505,000 | +3.3% | $158 / Sq Ft |
| 10/28/2022 10/28/22 | Pending | -- | -- | -- |
| 10/20/2022 10/20/22 | For Sale | $489,000 | +17.8% | $153 / Sq Ft |
| 10/30/2020 10/30/20 | Sold | $415,000 | 0.0% | $130 / Sq Ft |
| 10/08/2020 10/08/20 | Pending | -- | -- | -- |
| 10/01/2020 10/01/20 | For Sale | $415,000 | 0.0% | $130 / Sq Ft |
| 09/28/2020 09/28/20 | Off Market | $415,000 | -- | -- |
| 09/28/2020 09/28/20 | For Sale | $415,000 | +29.7% | $130 / Sq Ft |
| 02/28/2019 02/28/19 | Sold | $320,000 | 0.0% | $100 / Sq Ft |
| 02/19/2019 02/19/19 | Pending | -- | -- | -- |
| 01/29/2019 01/29/19 | Price Changed | $319,900 | -1.5% | $100 / Sq Ft |
| 11/22/2018 11/22/18 | Price Changed | $324,900 | -4.4% | $102 / Sq Ft |
| 10/22/2018 10/22/18 | Price Changed | $339,990 | -2.9% | $106 / Sq Ft |
| 09/24/2018 09/24/18 | Price Changed | $349,990 | -4.1% | $109 / Sq Ft |
| 09/01/2018 09/01/18 | For Sale | $365,000 | 0.0% | $114 / Sq Ft |
| 08/26/2018 08/26/18 | For Sale | $365,000 | 0.0% | $114 / Sq Ft |
| 08/06/2018 08/06/18 | For Sale | $365,000 | -- | $114 / Sq Ft |
Tax History Compared to Growth
Tax History
| Year | Tax Paid | Tax Assessment Tax Assessment Total Assessment is a certain percentage of the fair market value that is determined by local assessors to be the total taxable value of land and additions on the property. | Land | Improvement |
|---|---|---|---|---|
| 2025 | $12,782 | $374,300 | $105,000 | $269,300 |
| 2024 | $12,026 | $374,300 | $105,000 | $269,300 |
| 2023 | $12,026 | $374,300 | $105,000 | $269,300 |
| 2022 | $11,487 | $374,300 | $105,000 | $269,300 |
| 2021 | $10,768 | $359,300 | $105,000 | $254,300 |
| 2020 | $10,628 | $359,300 | $105,000 | $254,300 |
| 2019 | $10,542 | $359,300 | $105,000 | $254,300 |
| 2018 | $10,395 | $359,300 | $105,000 | $254,300 |
| 2017 | $10,022 | $359,300 | $105,000 | $254,300 |
| 2016 | $9,771 | $359,300 | $105,000 | $254,300 |
| 2015 | $9,595 | $359,300 | $105,000 | $254,300 |
| 2014 | $9,315 | $359,300 | $105,000 | $254,300 |
Agents Affiliated with this Home
-
Mark McKenna

Seller's Agent in 2022
Mark McKenna
EXP Realty, LLC
(856) 229-4052
732 Total Sales
-
Alexa Toner

Seller Co-Listing Agent in 2022
Alexa Toner
EXP Realty, LLC
(856) 701-9953
23 Total Sales
-
Ann Marie Walsh

Buyer's Agent in 2022
Ann Marie Walsh
Keller Williams Real Estate - Bensalem
(267) 716-4597
60 Total Sales
-
Christie Peyton

Seller's Agent in 2020
Christie Peyton
Prime Realty Partners
(856) 386-1477
164 Total Sales
-
Jeremiah Kobelka

Buyer's Agent in 2020
Jeremiah Kobelka
Real Broker, LLC
(609) 760-8624
719 Total Sales
-
Jennean Veale

Seller's Agent in 2019
Jennean Veale
BHHS Fox & Roach
(856) 979-8024
275 Total Sales
Map
Source: Bright MLS
MLS Number: NJBL2035452
APN: 13-00051-04-00030
- 84 Woodlake Dr Unit 84
- 195 Woodlake Dr Unit 192
- 319 Woodlake Dr Unit 34
- 13 Chelsea Ct
- 329 Woodlake Dr
- 17 Cranberry Ct Unit 113
- 130 Five Crown Royal
- 63 Grand Banks Cir Unit 63
- 27 Teaberry Ct Unit 27
- 24 Dorchester Cir
- 35 Summit Ct Unit 235A
- 4 Provincetown Dr
- 12 Adams Ct
- 18 Provincetown Dr Unit 18
- 26 Inverness Cir Unit 26
- 46 Golf Club Way
- 7 Georgian Ct
- 9 Links Way
- 21 Partridge Ct
- 26 Augusta Ct
