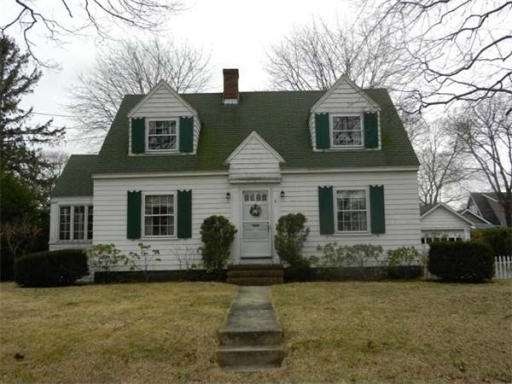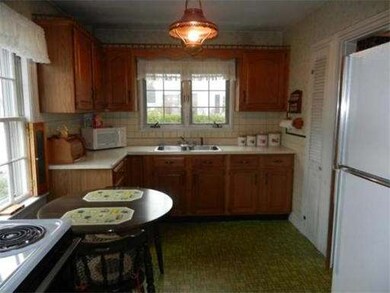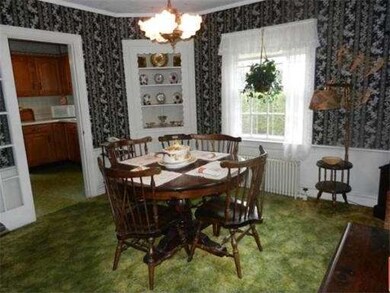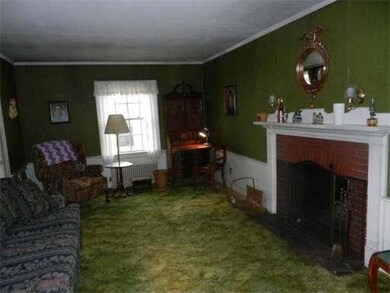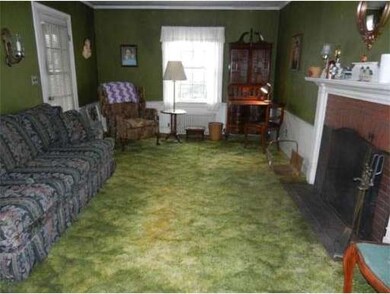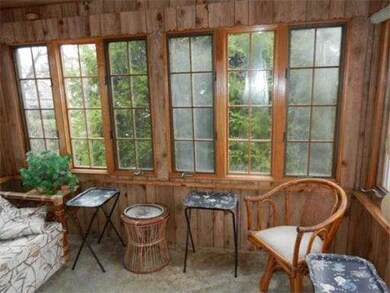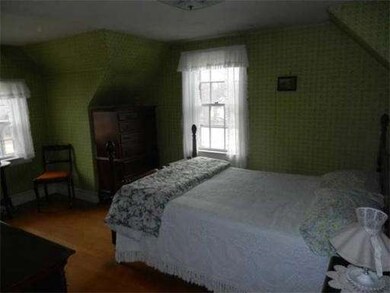
5 Dartmouth Rd Andover, MA 01810
Shawsheen Heights NeighborhoodAbout This Home
As of November 2014Attention contractors and handymen tremendous opportunity in the popular Shawsheen Heights neighborhood for under $3K. Picturesque home needs some updating but has great potential. Convenient floor plan w/large bedrooms, charming DR w/built-in corner hutch, X-large LR w/FP & 3 season sunroom which could be converted into another bedroom. The bright kitchen has updated oak cabinets & a handy 1/2 bath. HW floors throughout except kitchen and baths. Located on a quiet street.
Last Agent to Sell the Property
Janice Furey
Berkshire Hathaway HomeServices Verani Realty License #456001275 Listed on: 03/15/2012
Home Details
Home Type
Single Family
Est. Annual Taxes
$9,132
Year Built
1938
Lot Details
0
Listing Details
- Lot Description: Paved Drive
- Special Features: None
- Property Sub Type: Detached
- Year Built: 1938
Interior Features
- Has Basement: Yes
- Fireplaces: 1
- Number of Rooms: 5
- Amenities: Public Transportation, Shopping, Public School
- Electric: Fuses
- Flooring: Wood, Vinyl, Wall to Wall Carpet
- Basement: Full
- Bedroom 2: Second Floor, 14X11
- Bathroom #1: First Floor
- Bathroom #2: Second Floor
- Kitchen: First Floor, 12X9
- Living Room: First Floor, 21X11
- Master Bedroom: Second Floor, 20X12
- Master Bedroom Description: Flooring - Wood
- Dining Room: First Floor, 12X12
Exterior Features
- Construction: Frame
- Exterior: Wood
- Exterior Features: Enclosed Porch, Storage Shed
- Foundation: Poured Concrete
Garage/Parking
- Garage Parking: Detached
- Garage Spaces: 1
- Parking: Paved Driveway
- Parking Spaces: 2
Utilities
- Heat Zones: 1
- Hot Water: Electric
- Utility Connections: for Electric Oven
Ownership History
Purchase Details
Similar Home in the area
Home Values in the Area
Average Home Value in this Area
Purchase History
| Date | Type | Sale Price | Title Company |
|---|---|---|---|
| Deed | -- | -- | |
| Deed | -- | -- |
Mortgage History
| Date | Status | Loan Amount | Loan Type |
|---|---|---|---|
| Open | $580,000 | Stand Alone Refi Refinance Of Original Loan | |
| Closed | $312,000 | No Value Available | |
| Closed | $329,600 | New Conventional | |
| Closed | $17,500 | No Value Available |
Property History
| Date | Event | Price | Change | Sq Ft Price |
|---|---|---|---|---|
| 11/07/2014 11/07/14 | Sold | $412,000 | 0.0% | $310 / Sq Ft |
| 09/30/2014 09/30/14 | Pending | -- | -- | -- |
| 09/25/2014 09/25/14 | Off Market | $412,000 | -- | -- |
| 09/17/2014 09/17/14 | For Sale | $399,900 | +48.1% | $301 / Sq Ft |
| 04/30/2012 04/30/12 | Sold | $270,000 | -10.0% | $219 / Sq Ft |
| 04/23/2012 04/23/12 | Pending | -- | -- | -- |
| 03/15/2012 03/15/12 | For Sale | $299,900 | -- | $243 / Sq Ft |
Tax History Compared to Growth
Tax History
| Year | Tax Paid | Tax Assessment Tax Assessment Total Assessment is a certain percentage of the fair market value that is determined by local assessors to be the total taxable value of land and additions on the property. | Land | Improvement |
|---|---|---|---|---|
| 2024 | $9,132 | $709,000 | $366,300 | $342,700 |
| 2023 | $8,727 | $638,900 | $329,900 | $309,000 |
| 2022 | $6,972 | $477,500 | $286,900 | $190,600 |
| 2021 | $6,662 | $435,700 | $260,900 | $174,800 |
| 2020 | $6,388 | $425,600 | $254,600 | $171,000 |
| 2019 | $6,314 | $413,500 | $247,000 | $166,500 |
| 2018 | $6,107 | $390,500 | $237,600 | $152,900 |
| 2017 | $5,835 | $384,400 | $232,900 | $151,500 |
| 2016 | $5,697 | $384,400 | $232,900 | $151,500 |
| 2015 | $5,487 | $366,500 | $223,800 | $142,700 |
Agents Affiliated with this Home
-

Seller's Agent in 2014
Deborah Lucci
William Raveis R.E. & Home Services
(978) 771-9909
9 in this area
89 Total Sales
-

Buyer's Agent in 2014
Barbara Sullivan
Berkshire Hathaway HomeServices Verani Realty
(978) 337-0990
1 in this area
7 Total Sales
-
J
Seller's Agent in 2012
Janice Furey
Berkshire Hathaway HomeServices Verani Realty
-

Buyer's Agent in 2012
Lillian Montalto
Lillian Montalto Signature Properties
(978) 815-6300
18 in this area
204 Total Sales
Map
Source: MLS Property Information Network (MLS PIN)
MLS Number: 71352670
APN: ANDO-000051-000247
- 3 Topping Rd
- 59 William St
- 11 Scotland Dr
- 109 Sylvester St
- 6 Windsor St
- 4 Noel Rd
- 2 Cyr Dr
- 4 Trumpeters Ln
- 13 Clubview Dr Unit 13
- 25 Clubview Dr Unit 25
- 4 Mount Vernon St
- 8 Carisbrooke St
- 32 Bobby Jones Dr Unit 32
- 15 Bobby Jones Dr
- 11 Argyle St
- 31 Davis St
- 24 Inman St Unit 32
- 24 Inman St Unit 35
- 24 Inman St Unit 23
- 38 Lincoln Cir E
