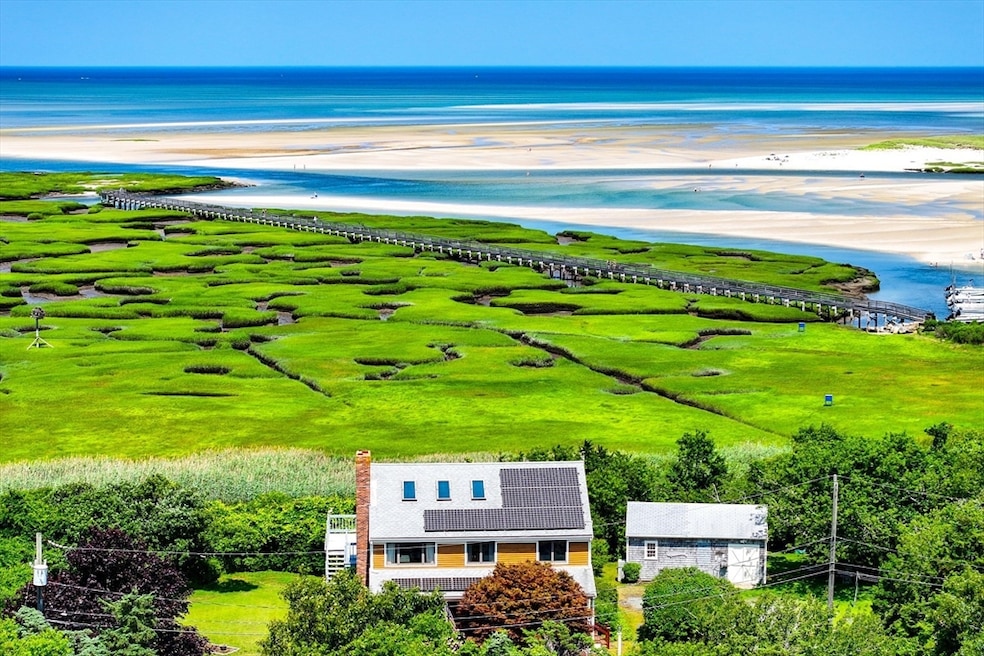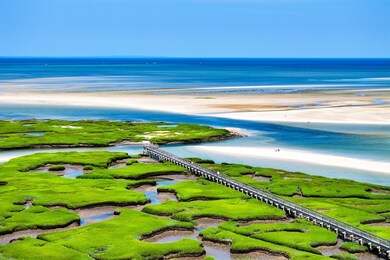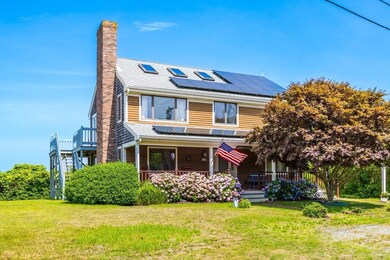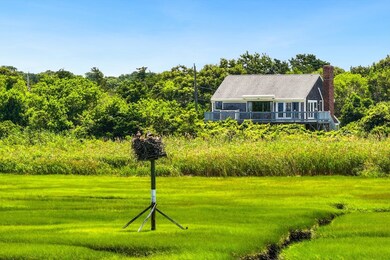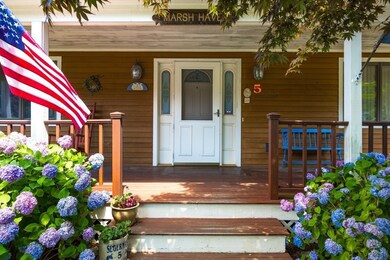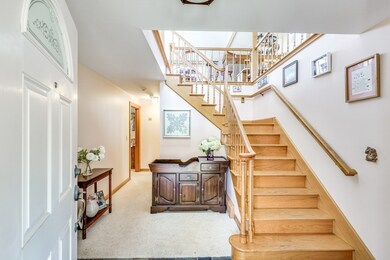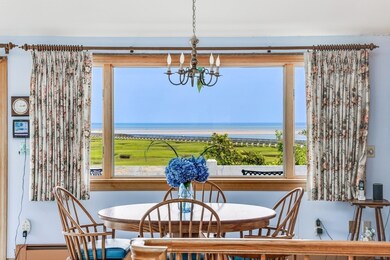
5 Davidson Ln Yarmouth Port, MA 02675
Yarmouth Port NeighborhoodHighlights
- Medical Services
- Solar Power System
- Open Floorplan
- Bay View
- Waterfront
- Cape Cod Architecture
About This Home
As of December 2024Welcome to Grays Beach, one of the most breathtaking views on Cape Cod with a boardwalk that spans out over the salt marsh to Cape Cod Bay! The ever changing tides reveal a lush sand bar, that's perfect for exploring the coastline, looking for sea creatures, enjoying a day at the beach or watching one of the best sunsets on Cape Cod! 5 Davidson Lane, known as Marsh Haven was designed with the view in mind, allowing the natural surroundings to be captured at every turn. You'll be mesmerized by the view through the telescope of the Osprey's- Olive & Oscar! An open living room, dining and kitchen sit on the second floor with cathedral ceilings, wood burning fireplace and access to the expansive deck over looking Cape Cod Bay. The first floor hosts 2 bedrooms, full bath, home office and family room with fireplace. After a day at the beach, enjoy the outdoor shower or a cold lemonade on the front porch. There's even a large shed and full house generator! Your dream beach home surrounded by
Home Details
Home Type
- Single Family
Est. Annual Taxes
- $6,756
Year Built
- Built in 1987
Lot Details
- 0.44 Acre Lot
- Waterfront
- Property fronts a private road
- Near Conservation Area
- Private Streets
- Level Lot
- Sprinkler System
- Marsh on Lot
- Property is zoned 101
Property Views
- Bay
- Scenic Vista
Home Design
- Cape Cod Architecture
- Frame Construction
- Shingle Roof
- Concrete Perimeter Foundation
Interior Spaces
- 1,980 Sq Ft Home
- Open Floorplan
- Cathedral Ceiling
- Skylights
- Picture Window
- French Doors
- Living Room with Fireplace
- 2 Fireplaces
- Home Office
- Bonus Room
- Crawl Space
- Home Security System
Kitchen
- Oven
- Range
- Freezer
- Dishwasher
Flooring
- Wood
- Wall to Wall Carpet
- Tile
Bedrooms and Bathrooms
- 2 Bedrooms
- Primary Bedroom on Main
- 2 Full Bathrooms
Laundry
- Laundry on main level
- Dryer
- Washer
Parking
- 5 Car Parking Spaces
- Unpaved Parking
- Open Parking
- Off-Street Parking
Eco-Friendly Details
- Solar Power System
Outdoor Features
- Outdoor Shower
- Balcony
- Deck
- Outdoor Storage
- Rain Gutters
- Porch
Utilities
- Ductless Heating Or Cooling System
- Cooling System Mounted In Outer Wall Opening
- Central Heating and Cooling System
- 2 Cooling Zones
- 2 Heating Zones
- Heating System Uses Oil
- Baseboard Heating
- 220 Volts
- Private Water Source
- Water Heater
- Private Sewer
- Cable TV Available
Listing and Financial Details
- Assessor Parcel Number 148/4,2428195
Community Details
Overview
- No Home Owners Association
Amenities
- Medical Services
- Shops
Recreation
- Jogging Path
Ownership History
Purchase Details
Purchase Details
Home Financials for this Owner
Home Financials are based on the most recent Mortgage that was taken out on this home.Purchase Details
Home Financials for this Owner
Home Financials are based on the most recent Mortgage that was taken out on this home.Purchase Details
Home Financials for this Owner
Home Financials are based on the most recent Mortgage that was taken out on this home.Similar Homes in Yarmouth Port, MA
Home Values in the Area
Average Home Value in this Area
Purchase History
| Date | Type | Sale Price | Title Company |
|---|---|---|---|
| Quit Claim Deed | -- | -- | |
| Quit Claim Deed | -- | -- | |
| Deed | -- | -- | |
| Deed | -- | -- | |
| Deed | -- | -- | |
| Quit Claim Deed | -- | -- | |
| Quit Claim Deed | -- | -- | |
| Deed | -- | -- | |
| Deed | -- | -- |
Mortgage History
| Date | Status | Loan Amount | Loan Type |
|---|---|---|---|
| Open | $765,000 | Purchase Money Mortgage | |
| Closed | $765,000 | Purchase Money Mortgage | |
| Previous Owner | $938,250 | Adjustable Rate Mortgage/ARM | |
| Previous Owner | $310,000 | Purchase Money Mortgage | |
| Previous Owner | $150,000 | No Value Available | |
| Previous Owner | $190,000 | Purchase Money Mortgage |
Property History
| Date | Event | Price | Change | Sq Ft Price |
|---|---|---|---|---|
| 12/03/2024 12/03/24 | Sold | $1,325,000 | -16.9% | $669 / Sq Ft |
| 10/02/2024 10/02/24 | Pending | -- | -- | -- |
| 09/28/2024 09/28/24 | Price Changed | $1,595,000 | -8.9% | $806 / Sq Ft |
| 08/31/2024 08/31/24 | Price Changed | $1,750,000 | -7.7% | $884 / Sq Ft |
| 08/14/2024 08/14/24 | Price Changed | $1,895,000 | -2.8% | $957 / Sq Ft |
| 08/02/2024 08/02/24 | Price Changed | $1,950,000 | -7.1% | $985 / Sq Ft |
| 07/23/2024 07/23/24 | For Sale | $2,100,000 | -- | $1,061 / Sq Ft |
Tax History Compared to Growth
Tax History
| Year | Tax Paid | Tax Assessment Tax Assessment Total Assessment is a certain percentage of the fair market value that is determined by local assessors to be the total taxable value of land and additions on the property. | Land | Improvement |
|---|---|---|---|---|
| 2025 | $7,350 | $1,038,200 | $578,400 | $459,800 |
| 2024 | $6,756 | $915,400 | $503,400 | $412,000 |
| 2023 | $7,166 | $883,600 | $497,000 | $386,600 |
| 2022 | $6,924 | $754,200 | $451,400 | $302,800 |
| 2021 | $6,670 | $697,700 | $451,400 | $246,300 |
| 2020 | $6,812 | $681,200 | $451,600 | $229,600 |
| 2019 | $6,689 | $662,300 | $451,600 | $210,700 |
| 2018 | $6,815 | $662,300 | $451,600 | $210,700 |
| 2017 | $6,636 | $662,300 | $451,600 | $210,700 |
| 2016 | $6,200 | $621,200 | $410,500 | $210,700 |
| 2015 | $6,277 | $625,200 | $410,500 | $214,700 |
Agents Affiliated with this Home
-
Colleen Riley

Seller's Agent in 2024
Colleen Riley
Sotheby's International Realty
(508) 367-3320
2 in this area
84 Total Sales
-
Sabrina Riley
S
Seller Co-Listing Agent in 2024
Sabrina Riley
Sotheby's International Realty
(508) 367-8221
1 in this area
10 Total Sales
Map
Source: MLS Property Information Network (MLS PIN)
MLS Number: 73268144
APN: YARM-000148-000004
- 36 Pheasant Cove Cir
- 72 Lookout Rd
- 404 Route 6a
- 17 Church St
- 405 Route 6a
- 3 Pine Grove Unit 3
- 3 Pine Grove
- 30 John Halls Cartpath Village
- 49 Rodoalph's Way
- 4 Spadoni Rd
- 142 Taunton Ave
- 63 Kates Path
- 2124 Heatherwood
- 208 Route 6a
- 7 Collins Ave
- 102 Kates Path Unit 102
- 102 Kates Path
- 230 Kates Path Unit FB
- 162 Route 6a
- 4 Frances Helen Rd
