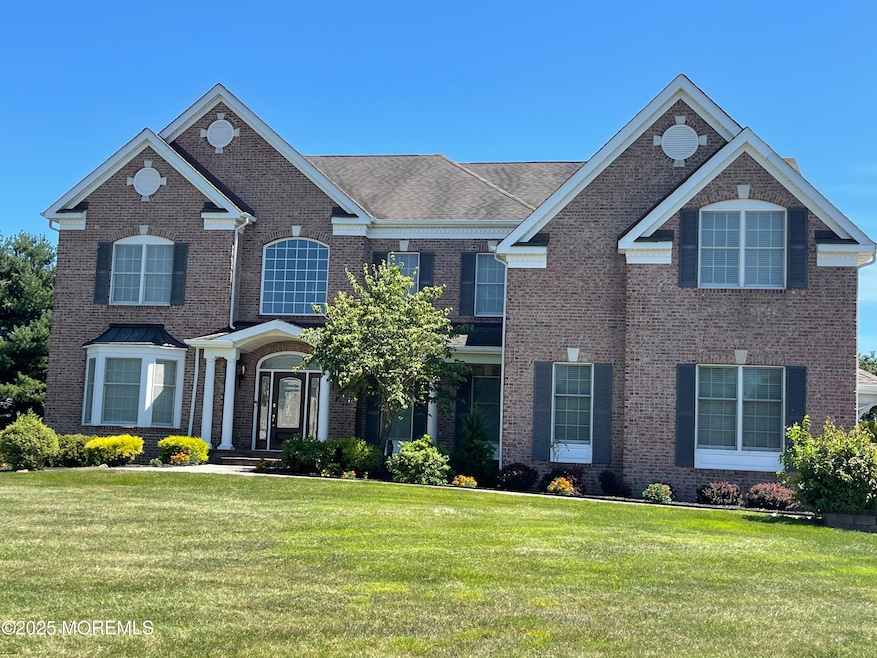
5 Deck Ct Howell, NJ 07731
Southard NeighborhoodEstimated payment $8,326/month
Highlights
- 1.95 Acre Lot
- Colonial Architecture
- Wood Flooring
- Howell High School Rated A-
- Conservatory Room
- Corner Lot
About This Home
Elegant, 4-bedroom, 3.5-bathroom brick home that perfectly blends classic elegance with modern comforts. Nestled in a sought-after neighborhood, Manasquan River Crossings, this beautifully maintained residence offers a spacious layout, ideal for both relaxed living and entertaining.
As you enter, you're greeted by a bright and inviting foyer that has a dramatic curved staircase, this flows into the open concept living and dining areas, featuring gleaming hardwood floors, large windows that bathe the space in natural light, and crown molding, tray ceilings that adds a touch of sophistication. The heart of the home is the gourmet kitchen, complete with stainless steel appliances, granite countertops, built in microwave and tiled backsplash, under
Open House Schedule
-
Sunday, August 31, 20251:00 to 3:00 pm8/31/2025 1:00:00 PM +00:008/31/2025 3:00:00 PM +00:00Add to Calendar
Home Details
Home Type
- Single Family
Est. Annual Taxes
- $16,719
Year Built
- Built in 2007
Lot Details
- 1.95 Acre Lot
- Corner Lot
Parking
- 3 Car Garage
- Garage Door Opener
- Driveway
Home Design
- Colonial Architecture
- Brick Exterior Construction
- Shingle Roof
- Asphalt Rolled Roof
- Vinyl Siding
Interior Spaces
- 4,194 Sq Ft Home
- 2-Story Property
- Crown Molding
- Tray Ceiling
- Ceiling height of 9 feet on the main level
- Recessed Lighting
- Wood Burning Fireplace
- Blinds
- Window Screens
- French Doors
- Combination Kitchen and Dining Room
- Conservatory Room
- Center Hall
- Pull Down Stairs to Attic
Kitchen
- Eat-In Kitchen
- Portable Range
- Microwave
- Dishwasher
- Kitchen Island
Flooring
- Wood
- Wall to Wall Carpet
Bedrooms and Bathrooms
- 4 Bedrooms
- Walk-In Closet
- Primary Bathroom is a Full Bathroom
- Primary Bathroom Bathtub Only
- Primary Bathroom includes a Walk-In Shower
Laundry
- Dryer
- Washer
- Laundry Tub
Basement
- Walk-Out Basement
- Basement Fills Entire Space Under The House
Outdoor Features
- Patio
Schools
- Adelphia Elementary School
- Howell North Middle School
- Freehold Regional High School
Utilities
- Zoned Cooling
- Heating System Uses Natural Gas
- Natural Gas Water Heater
Community Details
- No Home Owners Association
- Manasquan Rvr Crossing Subdivision
Listing and Financial Details
- Exclusions: Personal Belongings, Basement Refrigerator
- Assessor Parcel Number 21-00155-0000-00018-01
Map
Home Values in the Area
Average Home Value in this Area
Tax History
| Year | Tax Paid | Tax Assessment Tax Assessment Total Assessment is a certain percentage of the fair market value that is determined by local assessors to be the total taxable value of land and additions on the property. | Land | Improvement |
|---|---|---|---|---|
| 2025 | $9,157 | $570,500 | $382,000 | $188,500 |
| 2024 | $8,574 | $515,000 | $330,000 | $185,000 |
| 2023 | $8,574 | $460,700 | $280,000 | $180,700 |
| 2022 | $7,186 | $337,000 | $165,000 | $172,000 |
| 2021 | $7,186 | $313,000 | $160,000 | $153,000 |
| 2020 | $6,978 | $300,500 | $149,200 | $151,300 |
| 2019 | $7,304 | $308,700 | $160,000 | $148,700 |
| 2018 | $6,710 | $281,800 | $140,000 | $141,800 |
| 2017 | $6,858 | $284,800 | $135,000 | $149,800 |
| 2016 | $6,469 | $266,000 | $120,000 | $146,000 |
| 2015 | $6,442 | $262,200 | $120,000 | $142,200 |
| 2014 | $5,905 | $223,000 | $110,000 | $113,000 |
Property History
| Date | Event | Price | Change | Sq Ft Price |
|---|---|---|---|---|
| 08/01/2025 08/01/25 | Price Changed | $1,275,000 | -5.6% | $304 / Sq Ft |
| 05/20/2025 05/20/25 | For Sale | $1,350,000 | -- | $322 / Sq Ft |
Purchase History
| Date | Type | Sale Price | Title Company |
|---|---|---|---|
| Deed | $846,631 | Trident Abstract Ttl Agcy Ll |
Mortgage History
| Date | Status | Loan Amount | Loan Type |
|---|---|---|---|
| Open | $100,000 | Credit Line Revolving | |
| Open | $296,631 | New Conventional | |
| Previous Owner | $100,000 | Credit Line Revolving | |
| Previous Owner | $107,000 | Unknown |
Similar Homes in the area
Source: MOREMLS (Monmouth Ocean Regional REALTORS®)
MLS Number: 22514808
APN: 21-00084-08-00009
- 19 Timberline Dr
- 14 Feathertree Ct
- 3 Feathertree Ct
- 21 Cannon Ball Dr
- 68 Heritage Dr
- 4 Liberty Ct
- 26 Derringer Dr
- 459 Shady Ln
- 7 Lamp Post Ct
- 11 Hazelwood Ct
- 24 Friendship Rd
- 14 Hazelwood Ct
- 43 Winchester Dr
- 530 Aldrich Rd
- 215 Sunset Ln
- 10 Cove Ct
- 12 Colonial Ct
- 7 Westwood Dr
- 409 Middle Ln
- 5 Weasel Creek Ct
- 94 Heritage Dr
- 203 Sunset Ln
- 6 Cattail Dr
- 26 Brookside Dr
- 30 Brunswick Dr
- 27 Monticello Dr
- 10 Pepperridge Rd
- 16 Spicy Pond Rd
- 20 Gramercy Dr Unit 1190
- 55 E 5th St
- 61 Berkshire Dr
- 36 Andover Rd
- 1020 Larsen Rd
- 330 S New Prospect Rd
- 236 Lanes Mill Rd
- 6461 Us Highway 9 Unit 111
- 6461 Rte 9 North Us 9 Unit 4 O
- 6461 Rte 9 North Us 9 Unit 3 G
- 6461 Rte 9 Unit 141
- 6461 Rte 9 Unit 112






