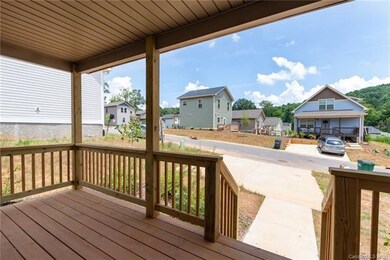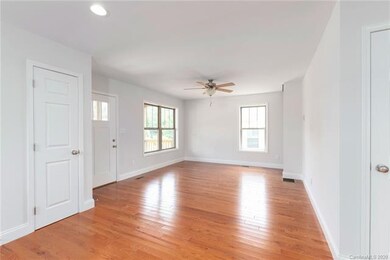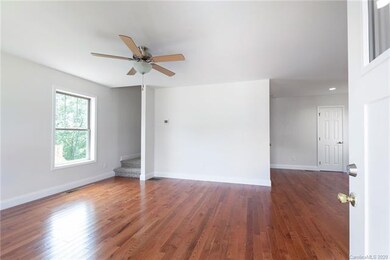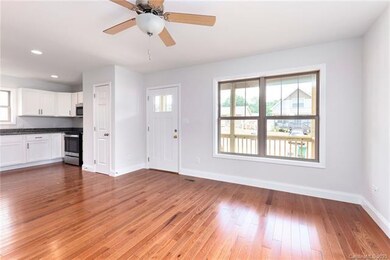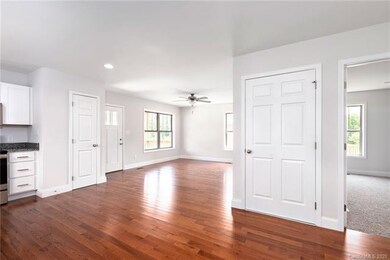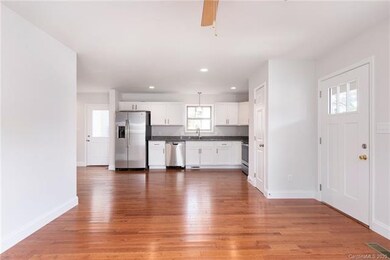
5 Declan Dr Weaverville, NC 28787
Weaverville NeighborhoodEstimated Value: $417,000 - $466,000
Highlights
- New Construction
- Open Floorplan
- Wood Flooring
- Weaverville Elementary Rated A-
- Traditional Architecture
- Level Lot
About This Home
As of September 2020*** Calling for Highest and Best Offer by 12 pm Monday August 17th*** Brand-new Energy Star-certified home close to downtown Weaverville. Planned development with mountain views. Walk or bike to Main Street district shopping and dining, or stroll over to beautiful Lake Louise. Easy interstate access and 10 minutes to downtown Asheville. Beautiful hardwood floors throughout main level. Large windows for great natural light. Sparkling kitchen with granite and stainless steel opens to dining/living area. Primary bedroom on main level with ensuite full bathroom. Two bedrooms and one full bathroom on second level. Bedrooms pre-wired for cable and internet. Small deck off of the kitchen. Partially finished basement opens up to backyard. Covered front porch looks out over professionally landscaped yard. See brochure for details.
Last Listed By
Mosaic Community Lifestyle Realty License #308072 Listed on: 08/10/2020
Home Details
Home Type
- Single Family
Year Built
- Built in 2020 | New Construction
Lot Details
- Level Lot
HOA Fees
- $20 Monthly HOA Fees
Home Design
- Traditional Architecture
- Slab Foundation
- Vinyl Siding
Interior Spaces
- Open Floorplan
- Insulated Windows
Flooring
- Wood
- Laminate
Community Details
- Built by Mountain Housing Opportunities
Listing and Financial Details
- Assessor Parcel Number 9743-32-5101-00000
Ownership History
Purchase Details
Home Financials for this Owner
Home Financials are based on the most recent Mortgage that was taken out on this home.Similar Homes in Weaverville, NC
Home Values in the Area
Average Home Value in this Area
Purchase History
| Date | Buyer | Sale Price | Title Company |
|---|---|---|---|
| Sassen Emily Claire | $276,000 | None Available |
Mortgage History
| Date | Status | Borrower | Loan Amount |
|---|---|---|---|
| Open | Sassen Emily Claire | $220,800 |
Property History
| Date | Event | Price | Change | Sq Ft Price |
|---|---|---|---|---|
| 09/30/2020 09/30/20 | Sold | $276,000 | +1.1% | $206 / Sq Ft |
| 08/17/2020 08/17/20 | Pending | -- | -- | -- |
| 08/10/2020 08/10/20 | For Sale | $273,000 | -- | $203 / Sq Ft |
Tax History Compared to Growth
Tax History
| Year | Tax Paid | Tax Assessment Tax Assessment Total Assessment is a certain percentage of the fair market value that is determined by local assessors to be the total taxable value of land and additions on the property. | Land | Improvement |
|---|---|---|---|---|
| 2023 | $2,461 | $283,600 | $54,900 | $228,700 |
| 2022 | $2,377 | $283,600 | $0 | $0 |
| 2021 | $2,377 | $283,600 | $0 | $0 |
| 2020 | $0 | $51,800 | $0 | $0 |
| 2019 | $0 | $51,800 | $0 | $0 |
| 2018 | $0 | $51,800 | $0 | $0 |
Agents Affiliated with this Home
-
Anthony Thomas

Seller's Agent in 2020
Anthony Thomas
Mosaic Community Lifestyle Realty
(828) 582-5865
1 in this area
30 Total Sales
-
Shannon Watkins

Buyer's Agent in 2020
Shannon Watkins
Allen Tate/Beverly-Hanks Asheville-Downtown
(828) 713-2955
2 in this area
46 Total Sales
Map
Source: Canopy MLS (Canopy Realtor® Association)
MLS Number: CAR3644021
APN: 9743-32-5101-00000
- 20 Yarrow Meadow Rd
- 99999 Perrion Ave
- 0000 Perrion Ave Unit 18
- 79 Hamburg Dr
- 123 N Main St
- 9999 Weaver Blvd
- 56 Tommy Ray Ridge Unit 7
- 44 Longstreet Ct Unit 5
- 64 Alexander Rd Unit 4
- 64 Alexander Rd Unit 3
- 64 Alexander Rd Unit Lot 2
- 64 Alexander Rd
- 185 Clarks Chapel Rd
- 99999 Ollie Weaver Rd
- 84 Alexander Rd
- 92 Church St
- 59 Longstreet Ct Unit 10
- 99999 Bett Stroud Rd Unit 2
- 99999 Bett Stroud Rd Unit 3
- 9 Endless View Dr
- 5 Declan Dr
- 30 Yarrow Meadow Rd
- 9 Declan Dr
- 32 Yarrow Meadow Rd
- 10 Declan Dr
- 8 Declan Dr
- 24 Yarrow Meadow Rd
- 22 Yarrow Meadow Rd
- 265 N Main St
- 4 Lillie Farm Ln
- 6 Lillie Farm Ln
- 29 Yarrow Meadow Rd
- 31 Yarrow Meadow Rd
- 8 Lillie Farm Ln
- 33 Yarrow Meadow Rd
- 27 Yarrow Meadow Rd
- 25 Yarrow Meadow Rd
- 10 Lillie Farm Ln
- 23 Yarrow Meadow Rd
- 273 N Main St

