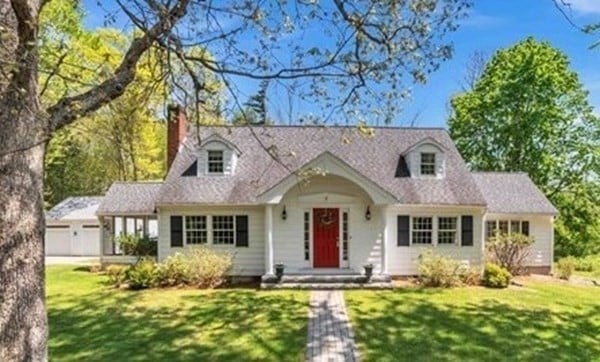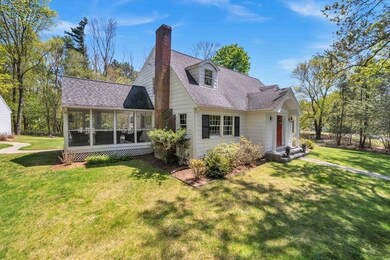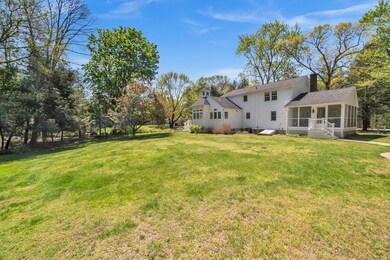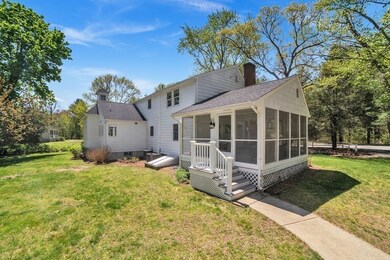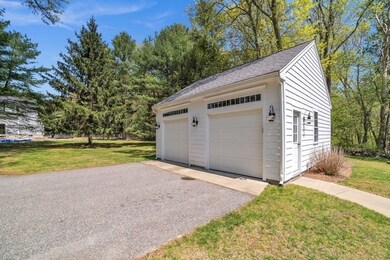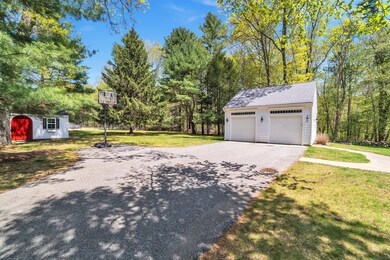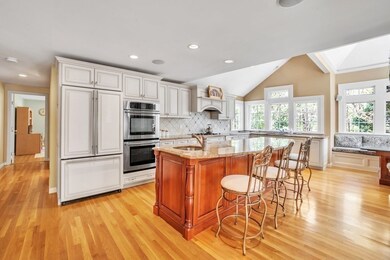
5 Deer Meadows Ln North Easton, MA 02356
Estimated Value: $908,000 - $1,020,000
Highlights
- Golf Course Community
- Open Floorplan
- Deck
- Easton Middle School Rated A-
- Cape Cod Architecture
- Wooded Lot
About This Home
As of May 2024LOCATION! LOCATION! LOCATION! Situated on a beautiful level lot in a cul-de-sac neighborhood, this wonderful Cape is truly grand and immaculate with access to BORDERLAND State Park trails right across the street! Close to the Easton school campus and not far from historic downtown! The stunning kitchen has gorgeous cabinets, huge island, double ovens, warming drawer, new dishwasher, walk-in pantry, and large eating area with vaulted ceiling and cupola! This light & bright home has so many windows and an open floor plan that makes it a dream for entertaining! Gorgeous fireplace in the living room, formal dining room w/ lovely built-ins and great family room off the kitchen. Relax w/ a cup of coffee or a glass of cheer in the 16 X16 screened porch & listen to the sounds of Spring! Hardwood floors throughout and 2 massive bedrooms upstairs and one down, currently an office. Newer garage, heating system, boiler, shed, fencing, A/C downstairs, and a BRAND NEW septic system! HOME SWEET HOME!
Home Details
Home Type
- Single Family
Est. Annual Taxes
- $9,075
Year Built
- Built in 1958 | Remodeled
Lot Details
- 0.93 Acre Lot
- Near Conservation Area
- Cul-De-Sac
- Level Lot
- Wooded Lot
Parking
- 2 Car Detached Garage
- Side Facing Garage
- Garage Door Opener
- Driveway
- Open Parking
- Off-Street Parking
Home Design
- Cape Cod Architecture
- Frame Construction
- Shingle Roof
- Concrete Perimeter Foundation
Interior Spaces
- 2,306 Sq Ft Home
- Open Floorplan
- Chair Railings
- Crown Molding
- Vaulted Ceiling
- Recessed Lighting
- Bay Window
- Living Room with Fireplace
- Screened Porch
- Gas Dryer Hookup
Kitchen
- Breakfast Bar
- Oven
- Range
- Dishwasher
- Stainless Steel Appliances
- Kitchen Island
Flooring
- Wood
- Ceramic Tile
Bedrooms and Bathrooms
- 3 Bedrooms
- Primary bedroom located on second floor
- Walk-In Closet
- 2 Full Bathrooms
- Soaking Tub
- Bathtub with Shower
Unfinished Basement
- Basement Fills Entire Space Under The House
- Exterior Basement Entry
- Laundry in Basement
Outdoor Features
- Bulkhead
- Deck
- Outdoor Storage
- Rain Gutters
Location
- Property is near schools
Utilities
- Central Air
- 2 Cooling Zones
- 3 Heating Zones
- Heating System Uses Natural Gas
- Radiant Heating System
- Baseboard Heating
- 200+ Amp Service
- Water Heater
- Private Sewer
Listing and Financial Details
- Assessor Parcel Number 2801678
Community Details
Overview
- No Home Owners Association
Amenities
- Shops
- Coin Laundry
Recreation
- Golf Course Community
- Tennis Courts
- Community Pool
- Park
- Jogging Path
Ownership History
Purchase Details
Home Financials for this Owner
Home Financials are based on the most recent Mortgage that was taken out on this home.Purchase Details
Home Financials for this Owner
Home Financials are based on the most recent Mortgage that was taken out on this home.Similar Homes in the area
Home Values in the Area
Average Home Value in this Area
Purchase History
| Date | Buyer | Sale Price | Title Company |
|---|---|---|---|
| Driscoll Timothy | $947,500 | None Available | |
| Driscoll Timothy | $947,500 | None Available | |
| Decoste Peter J | $170,000 | -- | |
| Decoste Peter J | $170,000 | -- |
Mortgage History
| Date | Status | Borrower | Loan Amount |
|---|---|---|---|
| Open | Driscoll Timothy | $708,000 | |
| Closed | Driscoll Timothy | $708,000 | |
| Previous Owner | Decoste Maureen E | $270,000 | |
| Previous Owner | Decoste Maureen E | $147,000 | |
| Previous Owner | Decoste Peter J | $135,000 | |
| Previous Owner | Decoste Peter J | $136,000 |
Property History
| Date | Event | Price | Change | Sq Ft Price |
|---|---|---|---|---|
| 05/15/2024 05/15/24 | Sold | $947,500 | +14.2% | $411 / Sq Ft |
| 04/15/2024 04/15/24 | Pending | -- | -- | -- |
| 04/11/2024 04/11/24 | For Sale | $829,900 | -- | $360 / Sq Ft |
Tax History Compared to Growth
Tax History
| Year | Tax Paid | Tax Assessment Tax Assessment Total Assessment is a certain percentage of the fair market value that is determined by local assessors to be the total taxable value of land and additions on the property. | Land | Improvement |
|---|---|---|---|---|
| 2025 | $9,344 | $748,700 | $438,700 | $310,000 |
| 2024 | $9,075 | $679,800 | $372,300 | $307,500 |
| 2023 | $8,274 | $567,100 | $353,600 | $213,500 |
| 2022 | $7,555 | $490,900 | $282,900 | $208,000 |
| 2021 | $7,328 | $473,400 | $265,400 | $208,000 |
| 2020 | $7,092 | $461,100 | $260,400 | $200,700 |
| 2019 | $7,674 | $480,800 | $260,400 | $220,400 |
| 2018 | $7,580 | $467,600 | $260,400 | $207,200 |
| 2017 | $7,335 | $452,200 | $260,400 | $191,800 |
| 2016 | $7,150 | $441,600 | $260,400 | $181,200 |
| 2015 | $6,620 | $394,500 | $215,400 | $179,100 |
| 2014 | $6,625 | $397,900 | $216,700 | $181,200 |
Agents Affiliated with this Home
-
Ann Andrew
A
Seller's Agent in 2024
Ann Andrew
Premier Properties
(508) 245-2367
17 Total Sales
-
Michael Bulman

Buyer's Agent in 2024
Michael Bulman
Conway - Hanover
(781) 820-7639
150 Total Sales
Map
Source: MLS Property Information Network (MLS PIN)
MLS Number: 73223213
APN: EAST-000003R-000178
- 15 Deer Meadow
- 16 Deer Meadows Ln
- 40 Rockland St
- 5 Kingsbrook Way
- 223 Poquanticut Ave
- 89 Massapoag Ave
- 32 Deborah Lee Ln
- 12 Mary Dyer Ln
- 260 Massapoag Ave
- 3 Stillwater Creek Ln
- 14 Borderland Rd
- 45 Randall St
- 623 Massapoag Ave
- 23 Owl Ridge Rd
- 29 Owl Ridge Rd
- 22 Randall St
- 30 Owl Ridge Rd
- 79 Summer St
- 73 Summer St
- 117 Black Brook Rd
- 5 Deer Meadow
- Lot 3 Deer Meadow
- 3 Deer Meadows Ln
- 57 Allen Rd
- 11 Deer Meadows Ln
- 11 Deer Meadow Ln
- 19 Deer Meadow
- 19 Deer Meadows Ln
- 63 Allen Rd
- Lot 2 Hobart Meadows
- LOT 1 Deer Meadows Ln
- 1 Deer Meadows Ln
- 12 Deer Meadows Ln
- 62 Allen Rd
- 45 Allen Rd
- 40 Squantum Ave
- 71 Allen Rd
- 66 Allen Rd
- 36 Squantum Ave
- 70 Allen Rd
