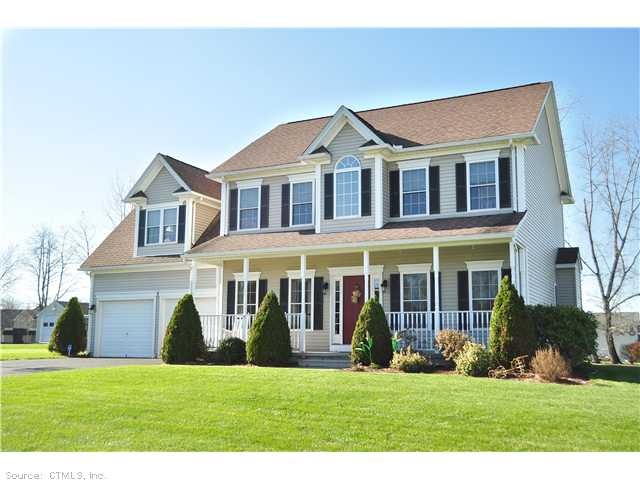
5 Deer Run Enfield, CT 06082
Highlights
- 0.77 Acre Lot
- Deck
- 1 Fireplace
- Colonial Architecture
- Attic
- Thermal Windows
About This Home
As of November 2017Sun-filled colonial in desirable misty meadow neighborhood! Eat-in kitchen has new appls, corian counters & pantry. Family rm w/gas fp & slider to trex deck. 1St floor office, 2-story foyer, french doors, master suite w/cathedral ceiling, fbath w/jacuzzi
Last Agent to Sell the Property
Coldwell Banker Realty License #RES.0779115 Listed on: 11/10/2012

Home Details
Home Type
- Single Family
Est. Annual Taxes
- $6,000
Year Built
- Built in 1999
Lot Details
- 0.77 Acre Lot
- Level Lot
- Open Lot
Home Design
- Colonial Architecture
- Vinyl Siding
Interior Spaces
- 2,476 Sq Ft Home
- 1 Fireplace
- Thermal Windows
- Attic or Crawl Hatchway Insulated
- Fire Suppression System
Kitchen
- Oven or Range
- Microwave
- Dishwasher
Bedrooms and Bathrooms
- 4 Bedrooms
Partially Finished Basement
- Basement Fills Entire Space Under The House
- Crawl Space
Parking
- 2 Car Attached Garage
- Parking Deck
- Automatic Garage Door Opener
- Driveway
Outdoor Features
- Deck
- Outdoor Storage
- Porch
Schools
- Hazard/Whitney Elementary School
- Fermi High School
Utilities
- Central Air
- Heating System Uses Natural Gas
- Underground Utilities
- Power Generator
- Cable TV Available
Community Details
- Misty Meadow Subdivision
Ownership History
Purchase Details
Home Financials for this Owner
Home Financials are based on the most recent Mortgage that was taken out on this home.Purchase Details
Home Financials for this Owner
Home Financials are based on the most recent Mortgage that was taken out on this home.Purchase Details
Home Financials for this Owner
Home Financials are based on the most recent Mortgage that was taken out on this home.Purchase Details
Purchase Details
Similar Homes in Enfield, CT
Home Values in the Area
Average Home Value in this Area
Purchase History
| Date | Type | Sale Price | Title Company |
|---|---|---|---|
| Warranty Deed | $300,000 | -- | |
| Warranty Deed | $332,000 | -- | |
| Warranty Deed | $350,000 | -- | |
| Warranty Deed | $300,000 | -- | |
| Warranty Deed | $243,000 | -- |
Mortgage History
| Date | Status | Loan Amount | Loan Type |
|---|---|---|---|
| Open | $79,400 | Stand Alone Refi Refinance Of Original Loan | |
| Open | $278,000 | Balloon | |
| Closed | $280,000 | Purchase Money Mortgage | |
| Previous Owner | $298,800 | No Value Available | |
| Previous Owner | $280,000 | No Value Available |
Property History
| Date | Event | Price | Change | Sq Ft Price |
|---|---|---|---|---|
| 11/30/2017 11/30/17 | Sold | $300,000 | 0.0% | $127 / Sq Ft |
| 11/30/2017 11/30/17 | Sold | $300,000 | 0.0% | $127 / Sq Ft |
| 11/29/2017 11/29/17 | Pending | -- | -- | -- |
| 10/27/2017 10/27/17 | Price Changed | $299,900 | 0.0% | $127 / Sq Ft |
| 10/27/2017 10/27/17 | Pending | -- | -- | -- |
| 10/16/2017 10/16/17 | For Sale | $299,900 | -5.5% | $127 / Sq Ft |
| 09/12/2017 09/12/17 | Price Changed | $317,500 | -3.8% | $134 / Sq Ft |
| 08/23/2017 08/23/17 | Price Changed | $329,900 | -2.9% | $140 / Sq Ft |
| 08/02/2017 08/02/17 | Price Changed | $339,900 | -2.9% | $144 / Sq Ft |
| 07/13/2017 07/13/17 | For Sale | $349,900 | +5.4% | $148 / Sq Ft |
| 01/18/2013 01/18/13 | Sold | $332,000 | -0.9% | $134 / Sq Ft |
| 11/13/2012 11/13/12 | Pending | -- | -- | -- |
| 11/10/2012 11/10/12 | For Sale | $334,900 | -- | $135 / Sq Ft |
Tax History Compared to Growth
Tax History
| Year | Tax Paid | Tax Assessment Tax Assessment Total Assessment is a certain percentage of the fair market value that is determined by local assessors to be the total taxable value of land and additions on the property. | Land | Improvement |
|---|---|---|---|---|
| 2025 | $10,274 | $292,700 | $67,300 | $225,400 |
| 2024 | $9,095 | $269,000 | $67,300 | $201,700 |
| 2023 | $9,028 | $269,000 | $67,300 | $201,700 |
| 2022 | $8,309 | $269,000 | $67,300 | $201,700 |
| 2021 | $8,708 | $231,770 | $60,220 | $171,550 |
| 2020 | $8,650 | $231,770 | $60,220 | $171,550 |
| 2019 | $8,638 | $231,770 | $60,220 | $171,550 |
| 2018 | $8,406 | $231,770 | $60,220 | $171,550 |
| 2017 | $7,899 | $231,770 | $60,220 | $171,550 |
| 2016 | $7,190 | $215,520 | $60,220 | $155,300 |
| 2015 | $3,864 | $215,520 | $60,220 | $155,300 |
| 2014 | $6,795 | $215,520 | $60,220 | $155,300 |
Agents Affiliated with this Home
-

Seller's Agent in 2017
Michele Lizee
Century 21 AllPoints Realty
(860) 559-7344
48 in this area
101 Total Sales
-

Buyer's Agent in 2017
Jeff Thornton
Naples Realty Group, LLC
(860) 559-9060
52 in this area
111 Total Sales
-

Seller's Agent in 2013
Pamela Moriarty
Coldwell Banker Realty
(860) 712-0222
12 in this area
400 Total Sales
Map
Source: SmartMLS
MLS Number: G637037
APN: ENFI-000083-000000-000328
