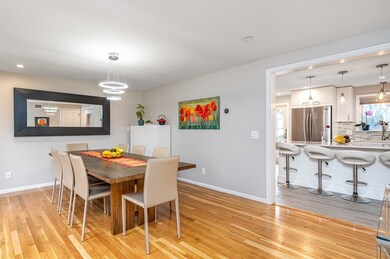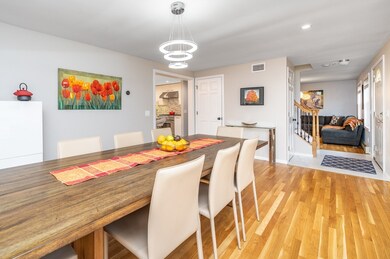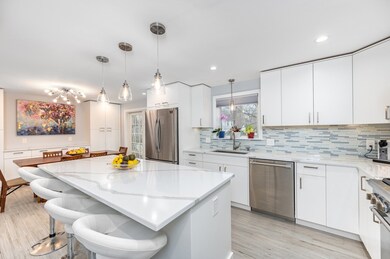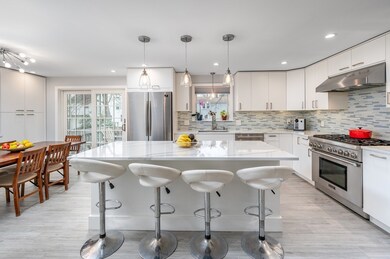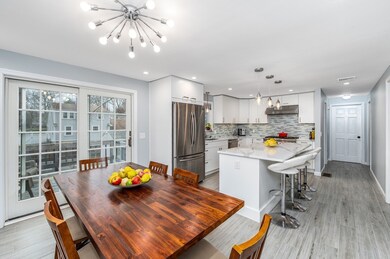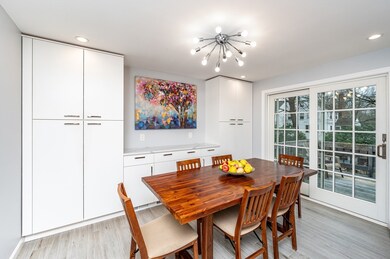
5 Deforest Rd Newton Lower Falls, MA 02462
Newton Lower Falls NeighborhoodHighlights
- Colonial Architecture
- Deck
- Wood Flooring
- Williams Elementary School Rated A-
- Property is near public transit
- 1 Fireplace
About This Home
As of May 2024Gorgeous Gambrel colonial in pristine condition! Boasting 3 beds, 2 full baths, and 2 half baths. The first level features a stunning, bright kitchen with sliders to a spacious deck and eating area. Also includes formal dining and living rooms, plus a spacious family room with hardwood floors and gas fireplace. Main level completed with a lav and separate laundry room. Upstairs, find a large main bedroom with private bath and dual closets, alongside two more bedrooms and a second full bath. Enjoy the fully fenced backyard with patio and beautiful Cherry trees. Lower level (700 sq. ft.) offers a versatile game/playroom, bath, and walkout access.
Home Details
Home Type
- Single Family
Est. Annual Taxes
- $10,644
Year Built
- Built in 1989
Lot Details
- 7,342 Sq Ft Lot
- Fenced Yard
- Fenced
- Property is zoned SR3
Home Design
- Colonial Architecture
- Dutch Architecture
- Frame Construction
- Shingle Roof
- Concrete Perimeter Foundation
Interior Spaces
- 3,101 Sq Ft Home
- Ceiling Fan
- 1 Fireplace
- Insulated Windows
- Dining Area
- Game Room
Kitchen
- Range<<rangeHoodToken>>
- <<microwave>>
- Dishwasher
- Kitchen Island
- Solid Surface Countertops
- Disposal
Flooring
- Wood
- Wall to Wall Carpet
- Laminate
- Ceramic Tile
Bedrooms and Bathrooms
- 3 Bedrooms
- Primary bedroom located on second floor
Laundry
- Laundry on main level
- Dryer
- Washer
Finished Basement
- Walk-Out Basement
- Basement Fills Entire Space Under The House
Parking
- 4 Car Parking Spaces
- Driveway
- Open Parking
- Off-Street Parking
Outdoor Features
- Balcony
- Deck
- Patio
- Outdoor Storage
Location
- Property is near public transit
Schools
- Angier Elementary School
- Brown Middle School
- NSHS High School
Utilities
- Ductless Heating Or Cooling System
- Central Air
- 3 Cooling Zones
- 5 Heating Zones
- Heating System Uses Natural Gas
- Baseboard Heating
- 100 Amp Service
- Gas Water Heater
Listing and Financial Details
- Assessor Parcel Number S:42 B:014 L:0003,691177
Community Details
Recreation
- Park
- Jogging Path
Additional Features
- No Home Owners Association
- Shops
Ownership History
Purchase Details
Home Financials for this Owner
Home Financials are based on the most recent Mortgage that was taken out on this home.Purchase Details
Similar Homes in Newton Lower Falls, MA
Home Values in the Area
Average Home Value in this Area
Purchase History
| Date | Type | Sale Price | Title Company |
|---|---|---|---|
| Not Resolvable | $805,000 | -- | |
| Deed | $280,000 | -- | |
| Deed | $280,000 | -- |
Mortgage History
| Date | Status | Loan Amount | Loan Type |
|---|---|---|---|
| Open | $555,000 | Credit Line Revolving | |
| Closed | $558,700 | Stand Alone Refi Refinance Of Original Loan | |
| Closed | $562,000 | Stand Alone Refi Refinance Of Original Loan | |
| Closed | $644,000 | Adjustable Rate Mortgage/ARM | |
| Closed | $80,500 | No Value Available | |
| Previous Owner | $400,000 | Credit Line Revolving | |
| Previous Owner | $100,000 | No Value Available | |
| Previous Owner | $25,000 | No Value Available | |
| Previous Owner | $151,000 | No Value Available |
Property History
| Date | Event | Price | Change | Sq Ft Price |
|---|---|---|---|---|
| 05/29/2024 05/29/24 | Sold | $1,430,000 | +10.9% | $461 / Sq Ft |
| 04/16/2024 04/16/24 | Pending | -- | -- | -- |
| 04/12/2024 04/12/24 | For Sale | $1,290,000 | +60.2% | $416 / Sq Ft |
| 09/30/2015 09/30/15 | Sold | $805,000 | 0.0% | $341 / Sq Ft |
| 08/21/2015 08/21/15 | Pending | -- | -- | -- |
| 08/05/2015 08/05/15 | Off Market | $805,000 | -- | -- |
| 07/13/2015 07/13/15 | For Sale | $800,000 | -- | $339 / Sq Ft |
Tax History Compared to Growth
Tax History
| Year | Tax Paid | Tax Assessment Tax Assessment Total Assessment is a certain percentage of the fair market value that is determined by local assessors to be the total taxable value of land and additions on the property. | Land | Improvement |
|---|---|---|---|---|
| 2025 | $11,008 | $1,123,300 | $713,300 | $410,000 |
| 2024 | $10,644 | $1,090,600 | $692,500 | $398,100 |
| 2023 | $10,116 | $993,700 | $529,700 | $464,000 |
| 2022 | $9,679 | $920,100 | $490,500 | $429,600 |
| 2021 | $4,157 | $868,000 | $462,700 | $405,300 |
| 2020 | $8,726 | $835,800 | $462,700 | $373,100 |
| 2019 | $8,480 | $811,500 | $449,200 | $362,300 |
| 2018 | $3,766 | $742,600 | $405,100 | $337,500 |
| 2017 | $7,791 | $700,600 | $382,200 | $318,400 |
| 2016 | $7,452 | $654,800 | $357,200 | $297,600 |
| 2015 | $7,105 | $612,000 | $333,800 | $278,200 |
Agents Affiliated with this Home
-
Osnat Levy

Seller's Agent in 2024
Osnat Levy
eXp Realty
(617) 833-1055
2 in this area
88 Total Sales
-
Victoria Tran

Buyer's Agent in 2024
Victoria Tran
Lineage Realty Group
(508) 847-7757
1 in this area
68 Total Sales
-
Joseph Bowes

Seller's Agent in 2015
Joseph Bowes
Venture
(508) 340-0591
3 Total Sales
Map
Source: MLS Property Information Network (MLS PIN)
MLS Number: 73223380
APN: NEWT-000042-000014-000003
- 17 Deforest Rd
- 68 Pierrepont Rd
- 416 Grove St Unit A3
- 141 Cornell St
- 45 Moulton St
- 2084 Washington St
- 68 Evergreen Ave Unit B
- 24 Aspen Ave
- 27 Boulevard Rd
- 45 E Quinobequin Rd
- 25 Johnson Place
- 21 Johnson Place
- 7 Johnson Place Unit 7
- 12 Pine Ridge Rd
- 1 Bow St
- 100 Varick Rd
- 2 Rockwood Terrace Unit 2
- 21 Studio Rd
- 65 Grove St
- 19 Woodbine St Unit B

