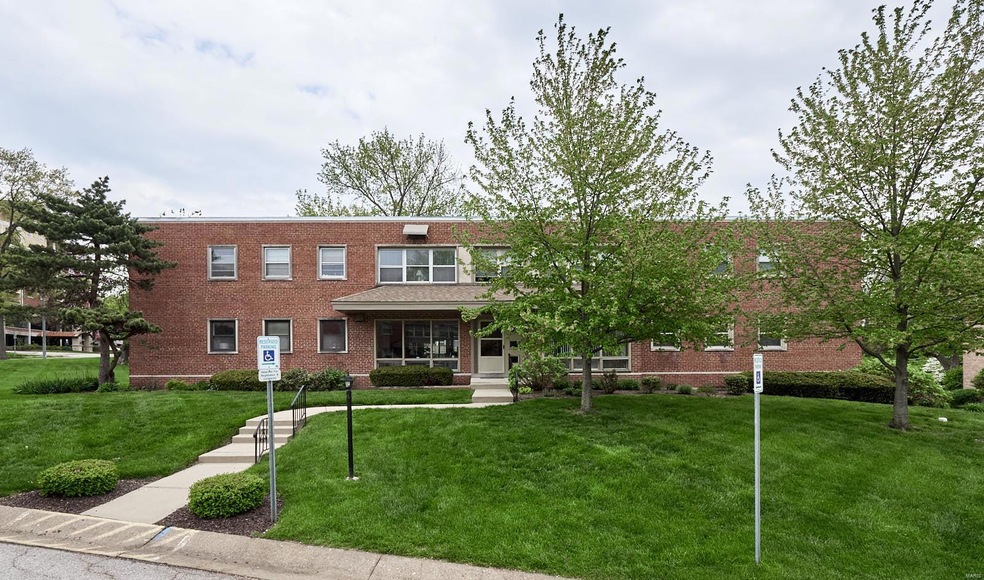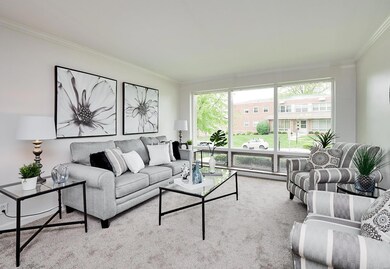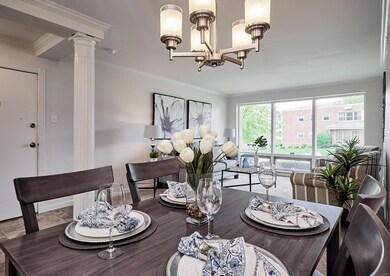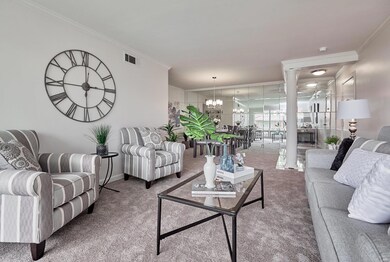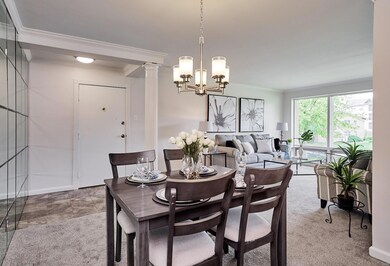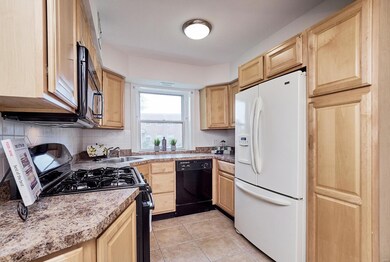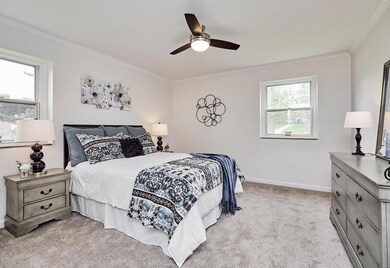
5 Delcrest Ct Unit 101 Saint Louis, MO 63124
Highlights
- Traditional Architecture
- 1 Car Attached Garage
- Brick or Stone Mason
- Ground Level Unit
- Eat-In Kitchen
- Walk-In Closet
About This Home
As of October 20211100 sq. ft , first floor unit with 2 bedrooms, 1 bathroom, open dining room and separate kitchen. New carpet, freshly painted, newer hardware, and updated fixtures. Enjoy the large picture window in living room bringing in natural lighting and a view of the landscaped front yard. Tiled kitchen, new gas stove/oven, new microwave. Spacious bedrooms. Large walk in storage closet, shared common laundry, garage parking. Remodeled building entryway. Located near 1-70 and Delmar this is a convenient location to highways, dining and shopping. $265 monthly association dues includes landscaping, water, sewer, garbage, insurance for building. Tenant pays for gas, electric, phone/internet and insurance inside of unit. No pets.
Last Agent to Sell the Property
Coldwell Banker Realty - Gundaker West Regional License #2014044543 Listed on: 04/29/2019

Co-Listed By
Brian Millenbruck
Coldwell Banker Realty - Gundaker License #2018010965
Property Details
Home Type
- Condominium
Est. Annual Taxes
- $1,829
Year Built
- Built in 1957
HOA Fees
- $265 Monthly HOA Fees
Parking
- 1 Car Attached Garage
- Basement Garage
- Garage Door Opener
- Assigned Parking
Home Design
- Traditional Architecture
- Garden Apartment
- Brick or Stone Mason
Interior Spaces
- 1,100 Sq Ft Home
- 1-Story Property
- Combination Dining and Living Room
- Partially Carpeted
- Basement Storage
Kitchen
- Eat-In Kitchen
- Gas Oven or Range
- <<microwave>>
Bedrooms and Bathrooms
- 2 Main Level Bedrooms
- Walk-In Closet
- 1 Full Bathroom
Location
- Ground Level Unit
- Interior Unit
Schools
- Flynn Park Elem. Elementary School
- Brittany Woods Middle School
- University City Sr. High School
Utilities
- Forced Air Heating and Cooling System
- Heating System Uses Gas
- Gas Water Heater
Listing and Financial Details
- Assessor Parcel Number 18k-42-0481
Community Details
Overview
- 32 Units
Amenities
- Laundry Facilities
Ownership History
Purchase Details
Home Financials for this Owner
Home Financials are based on the most recent Mortgage that was taken out on this home.Purchase Details
Home Financials for this Owner
Home Financials are based on the most recent Mortgage that was taken out on this home.Purchase Details
Purchase Details
Purchase Details
Home Financials for this Owner
Home Financials are based on the most recent Mortgage that was taken out on this home.Purchase Details
Purchase Details
Purchase Details
Home Financials for this Owner
Home Financials are based on the most recent Mortgage that was taken out on this home.Purchase Details
Home Financials for this Owner
Home Financials are based on the most recent Mortgage that was taken out on this home.Similar Homes in Saint Louis, MO
Home Values in the Area
Average Home Value in this Area
Purchase History
| Date | Type | Sale Price | Title Company |
|---|---|---|---|
| Warranty Deed | $144,000 | Title Partners Agency Llc | |
| Warranty Deed | -- | Title Partners | |
| Warranty Deed | $132,900 | Insight Title | |
| Quit Claim Deed | -- | None Available | |
| Interfamily Deed Transfer | -- | None Available | |
| Interfamily Deed Transfer | -- | None Available | |
| Interfamily Deed Transfer | -- | None Available | |
| Interfamily Deed Transfer | -- | Title Partners Agency Llc | |
| Interfamily Deed Transfer | -- | Title Partners Agency Llc | |
| Interfamily Deed Transfer | -- | None Available | |
| Interfamily Deed Transfer | -- | None Available | |
| Warranty Deed | $140,000 | None Available | |
| Warranty Deed | $107,000 | -- |
Mortgage History
| Date | Status | Loan Amount | Loan Type |
|---|---|---|---|
| Open | $115,200 | New Conventional | |
| Closed | $115,200 | New Conventional | |
| Previous Owner | $106,320 | New Conventional | |
| Previous Owner | $96,000 | New Conventional | |
| Previous Owner | $105,000 | Fannie Mae Freddie Mac | |
| Previous Owner | $85,600 | Unknown |
Property History
| Date | Event | Price | Change | Sq Ft Price |
|---|---|---|---|---|
| 07/08/2025 07/08/25 | For Sale | $184,900 | +27.6% | $168 / Sq Ft |
| 10/08/2021 10/08/21 | Sold | -- | -- | -- |
| 09/03/2021 09/03/21 | For Sale | $144,900 | +9.0% | $132 / Sq Ft |
| 06/06/2019 06/06/19 | Sold | -- | -- | -- |
| 05/23/2019 05/23/19 | Pending | -- | -- | -- |
| 04/29/2019 04/29/19 | For Sale | $132,900 | -- | $121 / Sq Ft |
Tax History Compared to Growth
Tax History
| Year | Tax Paid | Tax Assessment Tax Assessment Total Assessment is a certain percentage of the fair market value that is determined by local assessors to be the total taxable value of land and additions on the property. | Land | Improvement |
|---|---|---|---|---|
| 2024 | $1,829 | $25,960 | $4,600 | $21,360 |
| 2023 | $1,829 | $25,960 | $4,600 | $21,360 |
| 2022 | $1,700 | $22,530 | $8,360 | $14,170 |
| 2021 | $1,683 | $22,530 | $8,360 | $14,170 |
| 2020 | $1,690 | $22,060 | $5,760 | $16,300 |
| 2019 | $1,675 | $22,060 | $5,760 | $16,300 |
| 2018 | $1,067 | $13,000 | $5,760 | $7,240 |
| 2017 | $1,070 | $13,000 | $5,760 | $7,240 |
| 2016 | $1,116 | $12,990 | $3,340 | $9,650 |
| 2015 | $1,120 | $12,990 | $3,340 | $9,650 |
| 2014 | $1,531 | $17,450 | $1,960 | $15,490 |
Agents Affiliated with this Home
-
Sarah Brickey

Seller's Agent in 2025
Sarah Brickey
RedKey Realty Leaders
(314) 409-1721
1 in this area
17 Total Sales
-
Carol Butler

Seller's Agent in 2021
Carol Butler
Gladys Manion, Inc.
(314) 630-3165
45 in this area
133 Total Sales
-
Juli-Ann Felsher
J
Seller Co-Listing Agent in 2021
Juli-Ann Felsher
Gladys Manion, Inc.
(314) 303-3232
45 in this area
106 Total Sales
-
Ethan Lewis

Buyer's Agent in 2021
Ethan Lewis
Sold in the Lou
(314) 575-7665
3 in this area
120 Total Sales
-
Gabrielle Millenbruck

Seller's Agent in 2019
Gabrielle Millenbruck
Coldwell Banker Realty - Gundaker West Regional
(314) 221-3597
35 Total Sales
-
B
Seller Co-Listing Agent in 2019
Brian Millenbruck
Coldwell Banker Realty - Gundaker
Map
Source: MARIS MLS
MLS Number: MIS19030591
APN: 18K-42-0481
- 5 Delcrest Ct Unit 203
- 8323 Cornell Ave
- 248 Gay Ave
- 8100 Delmar Blvd Unit 1W
- 8100 Delmar Blvd Unit 2W
- 8401 University Dr
- 8049 Gannon Ave
- 8028 Cornell Ave
- 520 East Dr
- 7939 Delmar Blvd Unit 1W
- 8055 Amherst Ave
- 900 Alanson Dr
- 928 Golf Course Dr
- 33 Dromara Rd
- 8145 University Dr
- 8140 Pershing Ave
- 7825 Lafon Place
- 7843 Gannon Ave
- 7810 Lafon Place
- 927 Gay Ave
