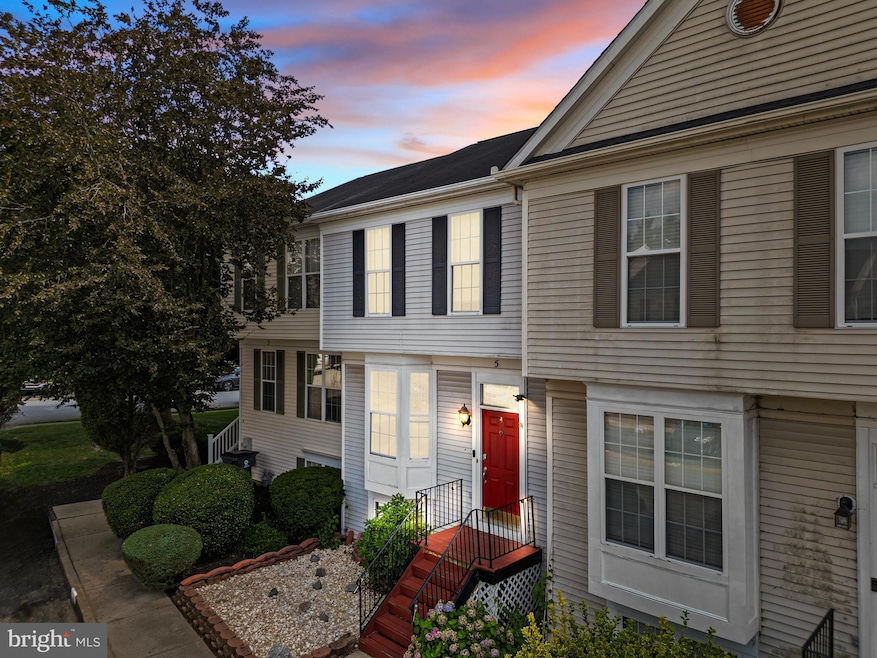
5 Denny Cir Newark, DE 19702
Estimated payment $1,891/month
Highlights
- Deck
- Ceramic Tile Flooring
- Forced Air Heating and Cooling System
- Traditional Architecture
About This Home
Welcome to 5 Denny Court, a beautifully maintained townhome nestled in the sought-after Brookfield Community. Perfectly situated just minutes from shopping, grocery stores, medical facilities, and everyday conveniences, this home offers comfort, style, and convenience all in one. Step inside to find warm, waterproof vinyl plank flooring flowing through the living and dining areas, accented by stunning stone feature walls that add texture and charm. The kitchen is a standout with stainless steel appliances, granite countertops, a full tile backsplash, and ceramic tile flooring, ideal for cooking and gathering. Upstairs, you'll find three generously sized bedrooms and an updated full bathroom. The primary bedroom features a spacious walk-in closet, and the bathroom has been refreshed with a new vanity, toilet, and light fixture for a clean, modern touch. The fully finished basement expands your living space with room for entertaining, a home office, gym, or whatever suits your lifestyle. Additional updates include newer paint, carpet, HVAC system, and water heater, all within the past seven years. Enjoy outdoor living on the brand-new grey Trex deck with elegant white vinyl railing, perfect for relaxing or hosting guests. Don’t miss the opportunity to make this inviting home your own. Schedule your tour today.
Townhouse Details
Home Type
- Townhome
Est. Annual Taxes
- $2,105
Year Built
- Built in 1995
Lot Details
- 1,742 Sq Ft Lot
- Lot Dimensions are 20.10 x 91.40
HOA Fees
- $3 Monthly HOA Fees
Home Design
- Traditional Architecture
- Poured Concrete
- Shingle Roof
- Aluminum Siding
- Concrete Perimeter Foundation
Interior Spaces
- 1,350 Sq Ft Home
- Property has 2 Levels
Flooring
- Carpet
- Ceramic Tile
- Luxury Vinyl Plank Tile
Bedrooms and Bathrooms
- 3 Bedrooms
Finished Basement
- Interior Basement Entry
- Sump Pump
- Laundry in Basement
- Basement Windows
Home Security
Parking
- 2 Open Parking Spaces
- 2 Parking Spaces
- Parking Lot
Outdoor Features
- Deck
Utilities
- Forced Air Heating and Cooling System
- Cooling System Utilizes Natural Gas
- Natural Gas Water Heater
Listing and Financial Details
- Tax Lot 591
- Assessor Parcel Number 10-039.10-591
Community Details
Overview
- Association fees include common area maintenance, snow removal
- Maintenance Corporation Assessment HOA
- Brookfield Subdivision
Pet Policy
- Pets Allowed
Security
- Carbon Monoxide Detectors
- Fire and Smoke Detector
Map
Home Values in the Area
Average Home Value in this Area
Tax History
| Year | Tax Paid | Tax Assessment Tax Assessment Total Assessment is a certain percentage of the fair market value that is determined by local assessors to be the total taxable value of land and additions on the property. | Land | Improvement |
|---|---|---|---|---|
| 2024 | $2,285 | $52,000 | $7,300 | $44,700 |
| 2023 | $2,225 | $52,000 | $7,300 | $44,700 |
| 2022 | $2,210 | $52,000 | $7,300 | $44,700 |
| 2021 | $4,565 | $52,000 | $7,300 | $44,700 |
| 2020 | $2,103 | $52,000 | $7,300 | $44,700 |
| 2019 | $244 | $52,000 | $7,300 | $44,700 |
| 2018 | $92 | $52,000 | $7,300 | $44,700 |
| 2017 | $1,747 | $52,000 | $7,300 | $44,700 |
| 2016 | $1,747 | $52,000 | $7,300 | $44,700 |
| 2015 | $1,598 | $52,000 | $7,300 | $44,700 |
| 2014 | $1,599 | $52,000 | $7,300 | $44,700 |
Property History
| Date | Event | Price | Change | Sq Ft Price |
|---|---|---|---|---|
| 08/08/2025 08/08/25 | For Sale | $315,000 | +21.2% | $233 / Sq Ft |
| 09/12/2022 09/12/22 | Sold | $259,900 | 0.0% | $193 / Sq Ft |
| 08/10/2022 08/10/22 | Price Changed | $259,900 | -1.7% | $193 / Sq Ft |
| 08/06/2022 08/06/22 | For Sale | $264,500 | +181.4% | $196 / Sq Ft |
| 04/24/2018 04/24/18 | Sold | $94,000 | 0.0% | $70 / Sq Ft |
| 10/05/2017 10/05/17 | Price Changed | $94,000 | 0.0% | $70 / Sq Ft |
| 10/05/2017 10/05/17 | For Sale | $94,000 | -18.3% | $70 / Sq Ft |
| 07/07/2017 07/07/17 | Pending | -- | -- | -- |
| 06/16/2017 06/16/17 | Price Changed | $115,000 | -19.0% | $85 / Sq Ft |
| 05/01/2017 05/01/17 | For Sale | $142,000 | -- | $105 / Sq Ft |
Purchase History
| Date | Type | Sale Price | Title Company |
|---|---|---|---|
| Deed | $259,900 | -- | |
| Deed | -- | None Available | |
| Deed | $152,000 | -- |
Mortgage History
| Date | Status | Loan Amount | Loan Type |
|---|---|---|---|
| Open | $60,952 | New Conventional | |
| Open | $239,108 | New Conventional | |
| Previous Owner | $130,000 | Credit Line Revolving | |
| Previous Owner | $43,816 | FHA | |
| Previous Owner | $165,400 | FHA | |
| Previous Owner | $136,425 | Purchase Money Mortgage |
Similar Homes in the area
Source: Bright MLS
MLS Number: DENC2087016
APN: 10-039.10-591
- 9000 Rembrandt Cir
- 2 Highland Way
- 104 Sandburg Place
- 23 E Newtown Place
- 100 N Barrett Run Ln
- 100 N Barrett Ln
- 48 Augustine Place
- 415 Barley Dr
- 270 Brandywine Dr
- 500 Valley Stream Dr
- 265 Bear Christiana Rd
- 18 Glennwood Dr
- 25 B Windsor Cir
- 760 Pulaski Hwy
- 3525 Rockwood Rd
- 613 Jacobsen Cir
- 642 Jacobsen Cir Unit 129
- 816 Lawrence Dr
- 1406 Flanders Way
- 10 Mcfarland Dr






