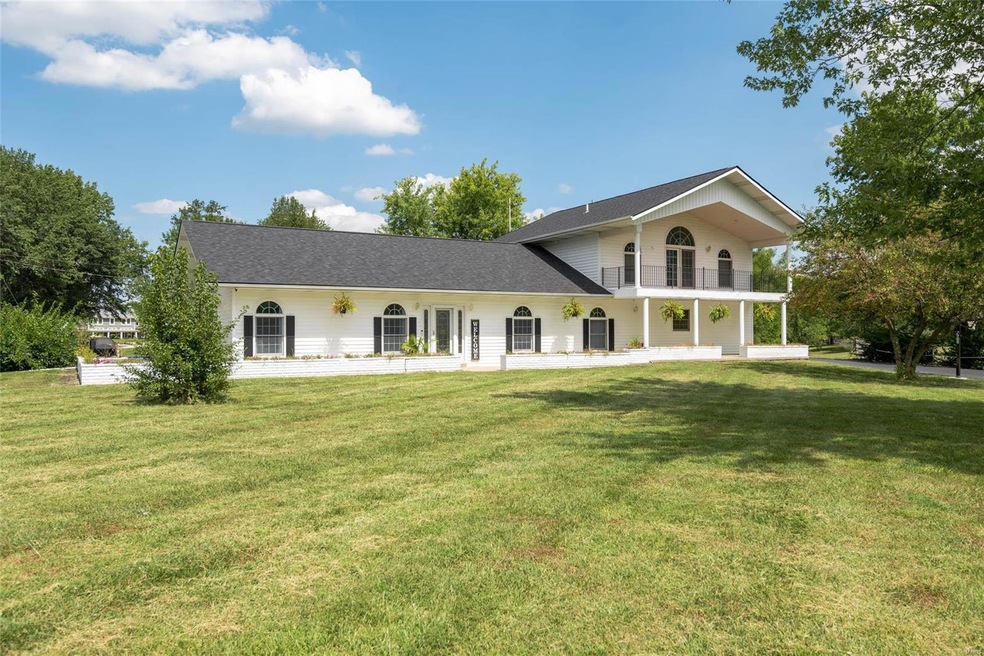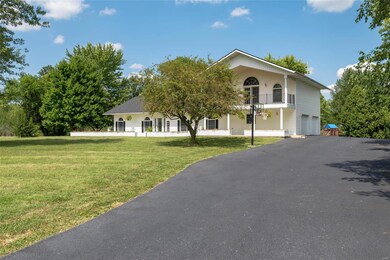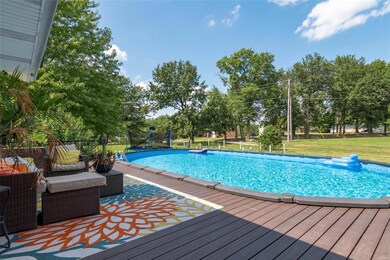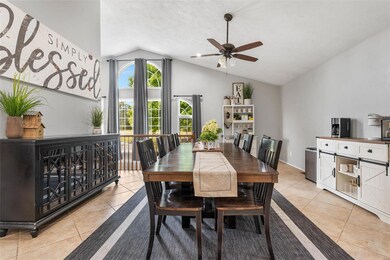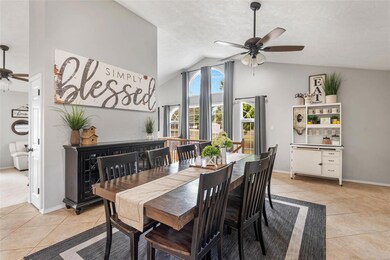
5 Doug Dr Saint Jacob, IL 62281
Highlights
- Above Ground Pool
- Vaulted Ceiling
- Sitting Room
- Triad Middle School Rated A-
- 2 Fireplaces
- Skylights
About This Home
As of October 2024This beautiful home on 2+ acres in the Triad school district has it all & is waiting for you! The exterior has new siding, roof, gutters 9/24, above ground pool w/large composite decking 2023, shed & garden. The interior offers over 4100+ sq ft. Main level has a beautiful kitchen w/island that is open to dining room, living room w/fireplace, 2 bedrooms, 2 baths & spacious laundry. The entire upper level is a massive master suite w/huge walk in closet, bath separate tub & shower, double sinks & sitting area.The kitchen was remodeled (approx. 5 yrs) w/white cabinets, granite countertops w/butterfly island & Stainless steel appliances. The lower level has a large family room w/fireplace, 3 non-conforming bedrooms, full bath & egress window, The open floor plan is great for entertaining & offers something for everyone. The 2+ acre corner lot is a level lot and great for outdoor activities.
Last Agent to Sell the Property
Re/Max Alliance License #475153698 Listed on: 09/07/2024

Home Details
Home Type
- Single Family
Est. Annual Taxes
- $6,786
Year Built
- Built in 1996
Lot Details
- 2.16 Acre Lot
- Level Lot
Parking
- 3 Car Attached Garage
- Side or Rear Entrance to Parking
- Garage Door Opener
- Driveway
- Additional Parking
Home Design
- Vinyl Siding
- Radon Mitigation System
Interior Spaces
- 1.5-Story Property
- Vaulted Ceiling
- Skylights
- 2 Fireplaces
- Circulating Fireplace
- Gas Fireplace
- Insulated Windows
- Family Room
- Sitting Room
- Living Room
- Dining Room
- Laundry Room
Kitchen
- Microwave
- Dishwasher
- Disposal
Flooring
- Carpet
- Ceramic Tile
- Luxury Vinyl Plank Tile
Bedrooms and Bathrooms
- 4 Bedrooms
Basement
- Basement Fills Entire Space Under The House
- Fireplace in Basement
- Finished Basement Bathroom
Outdoor Features
- Above Ground Pool
- Shed
Schools
- Triad Dist 2 Elementary And Middle School
- Triad High School
Utilities
- Forced Air Heating System
- Water Softener
Community Details
- Recreational Area
Listing and Financial Details
- Assessor Parcel Number 09-1-22-03-00-000-021.024
Ownership History
Purchase Details
Home Financials for this Owner
Home Financials are based on the most recent Mortgage that was taken out on this home.Purchase Details
Home Financials for this Owner
Home Financials are based on the most recent Mortgage that was taken out on this home.Purchase Details
Home Financials for this Owner
Home Financials are based on the most recent Mortgage that was taken out on this home.Similar Homes in Saint Jacob, IL
Home Values in the Area
Average Home Value in this Area
Purchase History
| Date | Type | Sale Price | Title Company |
|---|---|---|---|
| Warranty Deed | $391,000 | Abstracts & Titles | |
| Warranty Deed | $272,500 | None Available | |
| Warranty Deed | $272,500 | None Available |
Mortgage History
| Date | Status | Loan Amount | Loan Type |
|---|---|---|---|
| Open | $405,076 | VA | |
| Previous Owner | $106,000 | New Conventional | |
| Previous Owner | $203,000 | Future Advance Clause Open End Mortgage | |
| Previous Owner | $203,000 | Future Advance Clause Open End Mortgage | |
| Previous Owner | $154,620 | New Conventional | |
| Previous Owner | $177,153 | Unknown |
Property History
| Date | Event | Price | Change | Sq Ft Price |
|---|---|---|---|---|
| 10/26/2024 10/26/24 | Pending | -- | -- | -- |
| 10/25/2024 10/25/24 | Sold | $453,220 | -3.5% | $110 / Sq Ft |
| 09/07/2024 09/07/24 | For Sale | $469,900 | +3.7% | $114 / Sq Ft |
| 09/06/2024 09/06/24 | Off Market | $453,220 | -- | -- |
| 07/09/2021 07/09/21 | Sold | $391,000 | +8.6% | $95 / Sq Ft |
| 06/04/2021 06/04/21 | For Sale | $360,000 | -- | $87 / Sq Ft |
Tax History Compared to Growth
Tax History
| Year | Tax Paid | Tax Assessment Tax Assessment Total Assessment is a certain percentage of the fair market value that is determined by local assessors to be the total taxable value of land and additions on the property. | Land | Improvement |
|---|---|---|---|---|
| 2023 | $6,786 | $113,620 | $25,130 | $88,490 |
| 2022 | $6,786 | $104,620 | $23,140 | $81,480 |
| 2021 | $6,616 | $99,430 | $21,990 | $77,440 |
| 2020 | $6,787 | $99,210 | $13,220 | $85,990 |
| 2019 | $7,126 | $97,170 | $12,950 | $84,220 |
| 2018 | $6,766 | $93,150 | $14,040 | $79,110 |
| 2017 | $6,543 | $91,210 | $13,750 | $77,460 |
| 2016 | $6,477 | $91,210 | $13,750 | $77,460 |
| 2015 | $5,653 | $88,180 | $13,290 | $74,890 |
| 2014 | $5,653 | $88,180 | $13,290 | $74,890 |
| 2013 | $5,653 | $88,180 | $13,290 | $74,890 |
Agents Affiliated with this Home
-
Tracey Buente

Seller's Agent in 2024
Tracey Buente
RE/MAX
(618) 972-3635
350 Total Sales
-
Carrie Brase

Seller Co-Listing Agent in 2024
Carrie Brase
RE/MAX
(618) 977-2662
372 Total Sales
-
Rob Cole

Buyer's Agent in 2024
Rob Cole
Judy Dempcy Homes Powered by KW Pinnacle
(618) 632-4030
861 Total Sales
-
Mike Bockhorn

Seller's Agent in 2021
Mike Bockhorn
RE/MAX
(618) 345-2889
248 Total Sales
-
Toni Lucas

Buyer's Agent in 2021
Toni Lucas
Worth Clark Realty
(618) 973-1479
1,398 Total Sales
Map
Source: MARIS MLS
MLS Number: MIS24056728
APN: 09-1-22-03-00-000-021.024
- 2141 Willow Creek
- 8743 Cardinal Creek Dr
- 2016 Richview Dr
- 8929 Rock Creek Dr
- 2017 Richview Dr
- 0 Lower Marine Rd Unit 23480062
- 0 Lower Marine Rd Unit 23368512
- 0 Lower Marine Rd Unit MAR25027149
- 0 Lower Marine Rd Unit MAR25027145
- 0 Lower Marine Rd Unit MAR25027139
- 0 Lower Marine Rd Unit MAR25027136
- 624 Glendale Dr
- 632 Glendale Dr
- 10 Ellington Dr
- 511 Ruddy Ct
- 136 Oakshire Dr
- 324 Jennifer Ct
- 2335 Staunton Rd
- 2329 Staunton Rd
- 8777 State Route 162
