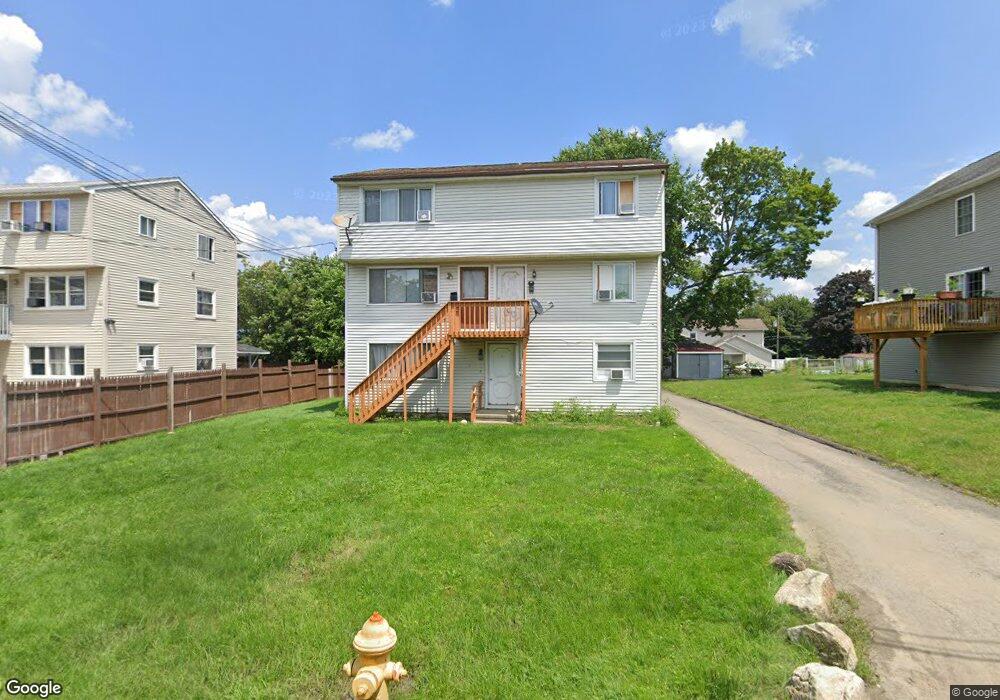5 Duck St Unit 3 Danbury, CT 06810
Estimated Value: $514,000 - $840,000
2
Beds
1
Bath
890
Sq Ft
$758/Sq Ft
Est. Value
About This Home
This home is located at 5 Duck St Unit 3, Danbury, CT 06810 and is currently estimated at $674,333, approximately $757 per square foot. 5 Duck St Unit 3 is a home located in Fairfield County with nearby schools including Morris Street Elementary School, Rogers Park Middle School, and Danbury High School.
Ownership History
Date
Name
Owned For
Owner Type
Purchase Details
Closed on
Jun 16, 2014
Sold by
Fnma
Bought by
Delsalto Jonathan
Current Estimated Value
Purchase Details
Closed on
Jul 23, 2013
Sold by
Jp Morgan Chase Bank N
Bought by
Federal National Mortgage Association
Purchase Details
Closed on
Jul 22, 2013
Sold by
Samaniego Rosa Y
Bought by
Chase Home Finance Llc
Purchase Details
Closed on
Jun 9, 2003
Sold by
Bernardino Jose and Bernardino Maria
Bought by
Samaniego Jofre and Samaniego Rosa
Create a Home Valuation Report for This Property
The Home Valuation Report is an in-depth analysis detailing your home's value as well as a comparison with similar homes in the area
Home Values in the Area
Average Home Value in this Area
Purchase History
| Date | Buyer | Sale Price | Title Company |
|---|---|---|---|
| Delsalto Jonathan | $226,000 | -- | |
| Federal National Mortgage Association | -- | -- | |
| Chase Home Finance Llc | -- | -- | |
| Samaniego Jofre | $369,000 | -- |
Source: Public Records
Mortgage History
| Date | Status | Borrower | Loan Amount |
|---|---|---|---|
| Previous Owner | Samaniego Jofre | $364,000 | |
| Previous Owner | Samaniego Jofre | $28,750 |
Source: Public Records
Tax History Compared to Growth
Tax History
| Year | Tax Paid | Tax Assessment Tax Assessment Total Assessment is a certain percentage of the fair market value that is determined by local assessors to be the total taxable value of land and additions on the property. | Land | Improvement |
|---|---|---|---|---|
| 2025 | $8,419 | $336,910 | $68,600 | $268,310 |
| 2024 | $8,234 | $336,910 | $68,600 | $268,310 |
| 2023 | $7,860 | $336,910 | $68,600 | $268,310 |
| 2022 | $7,456 | $264,200 | $58,200 | $206,000 |
| 2021 | $7,292 | $264,200 | $58,200 | $206,000 |
| 2020 | $7,292 | $264,200 | $58,200 | $206,000 |
| 2019 | $7,292 | $264,200 | $58,200 | $206,000 |
| 2018 | $7,292 | $264,200 | $58,200 | $206,000 |
| 2017 | $5,240 | $181,000 | $55,400 | $125,600 |
| 2016 | $5,191 | $181,000 | $55,400 | $125,600 |
| 2015 | $5,115 | $181,000 | $55,400 | $125,600 |
| 2014 | $4,996 | $181,000 | $55,400 | $125,600 |
Source: Public Records
Map
Nearby Homes
