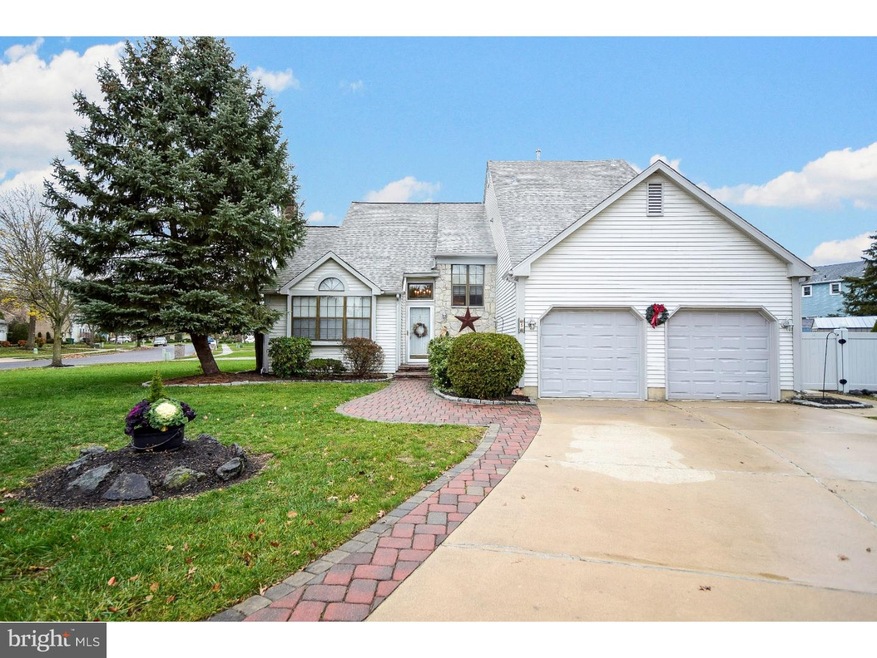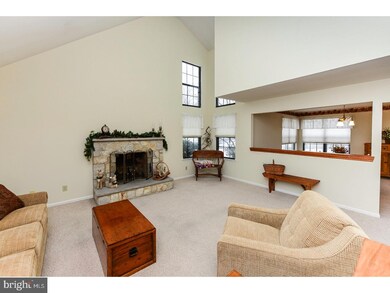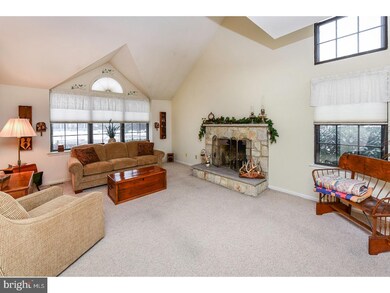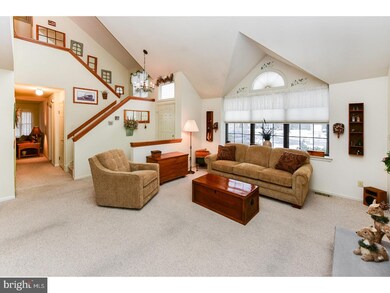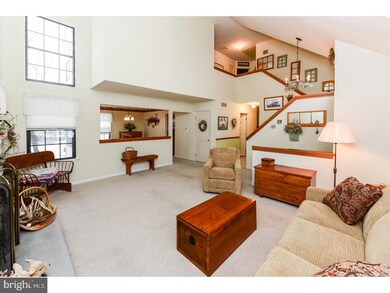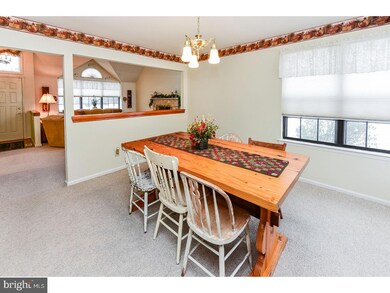
5 Durness Ct Marlton, NJ 08053
Willow Ridge NeighborhoodHighlights
- Traditional Architecture
- Cathedral Ceiling
- Corner Lot
- Cherokee High School Rated A-
- Attic
- No HOA
About This Home
As of October 2023Lovely traditional home with great curb appeal in one of Marlton's nicest neighborhoods, Glen Eayre. This beauty has been lovingly cared for and recently updated to bring you the home of your dreams. Sited on a large corner lot, surrounded by lush lawn and professional landscaping you'll fall in love at the curb. A maintenance free fenced yard offers privacy and safety while a storage shed provides a place to keep things neatly tucked out of sight. The driveway is bordered by a paver walkway which leads to the front door. Once inside you'll be delighted to find a neutral home with vaulted ceilings and an open floor and easy flowing floor plan, neutral decor plus an abundance of windows that flood the home with light and warmth. The Living Room is showcased by a charming stone fireplace and off white carpet. There's enough space in the Dining Room for a generous table and accompanying furnishings. The Kitchen has laminate flooring, granite countertops, lots of cabinet storage and work space. The appliances have recently been updated to include an electric range, microwave, brand new dishwasher and garbage disposal, plus a refrigerator. A breakfast nook with French doors to the rear yard & plantation shutters on the double window, is the perfect spot for more casual dining. The Family Room adjoins this area and is a great gathering space. A Powder room and Laundry Room complete the main level. The upper level overlooks the Living Room and is home to the Master suite with large tiled bath that includes a whirlpool tub. The remaining 2 bedrooms share a large main bathroom with a double stall shower. Notable updates include a new roof (2011), new HVAC (2011), new hot water (2008), extra attic insulation added (2011), updated bathrooms, new window wells and a floored attic for additional storage space.
Last Agent to Sell the Property
EXP Realty, LLC License #7856838 Listed on: 12/07/2016

Home Details
Home Type
- Single Family
Est. Annual Taxes
- $9,190
Year Built
- Built in 1988
Lot Details
- 0.3 Acre Lot
- Corner Lot
- Level Lot
- Back, Front, and Side Yard
- Property is zoned MD
Parking
- 2 Car Direct Access Garage
- Garage Door Opener
- Driveway
Home Design
- Traditional Architecture
- Aluminum Siding
- Stone Siding
Interior Spaces
- 2,064 Sq Ft Home
- Property has 2 Levels
- Cathedral Ceiling
- Stone Fireplace
- Bay Window
- Family Room
- Living Room
- Dining Room
- Attic Fan
Kitchen
- Eat-In Kitchen
- Self-Cleaning Oven
- Built-In Range
- Built-In Microwave
- Dishwasher
- Disposal
Flooring
- Wall to Wall Carpet
- Tile or Brick
Bedrooms and Bathrooms
- 3 Bedrooms
- En-Suite Primary Bedroom
- En-Suite Bathroom
- 2.5 Bathrooms
- Walk-in Shower
Laundry
- Laundry Room
- Laundry on main level
Eco-Friendly Details
- Energy-Efficient Windows
Outdoor Features
- Exterior Lighting
- Shed
Schools
- Evans Elementary School
- Marlton Middle School
Utilities
- Forced Air Heating and Cooling System
- Heating System Uses Gas
- Underground Utilities
- Natural Gas Water Heater
- Cable TV Available
Community Details
- No Home Owners Association
- Built by GRIFFIN
- Glen Eayre Subdivision, Alnwick Floorplan
Listing and Financial Details
- Tax Lot 00023
- Assessor Parcel Number 13-00033 07-00023
Ownership History
Purchase Details
Home Financials for this Owner
Home Financials are based on the most recent Mortgage that was taken out on this home.Purchase Details
Home Financials for this Owner
Home Financials are based on the most recent Mortgage that was taken out on this home.Purchase Details
Purchase Details
Purchase Details
Similar Home in Marlton, NJ
Home Values in the Area
Average Home Value in this Area
Purchase History
| Date | Type | Sale Price | Title Company |
|---|---|---|---|
| Deed | $564,000 | Foundation Title | |
| Deed | $315,000 | Foundation Title Llc | |
| Interfamily Deed Transfer | -- | -- | |
| Deed | $181,000 | Congress Title Corp | |
| Deed | $178,000 | Title One Abstract Inc |
Mortgage History
| Date | Status | Loan Amount | Loan Type |
|---|---|---|---|
| Open | $319,000 | Construction | |
| Previous Owner | $280,000 | Credit Line Revolving | |
| Previous Owner | $252,000 | New Conventional | |
| Previous Owner | $51,742 | Unknown |
Property History
| Date | Event | Price | Change | Sq Ft Price |
|---|---|---|---|---|
| 10/06/2023 10/06/23 | Sold | $564,000 | +9.5% | $273 / Sq Ft |
| 08/28/2023 08/28/23 | Pending | -- | -- | -- |
| 08/25/2023 08/25/23 | For Sale | $515,000 | +63.5% | $250 / Sq Ft |
| 05/22/2017 05/22/17 | Sold | $315,000 | -4.5% | $153 / Sq Ft |
| 01/23/2017 01/23/17 | Pending | -- | -- | -- |
| 01/05/2017 01/05/17 | Price Changed | $329,900 | -1.5% | $160 / Sq Ft |
| 12/07/2016 12/07/16 | For Sale | $334,900 | -- | $162 / Sq Ft |
Tax History Compared to Growth
Tax History
| Year | Tax Paid | Tax Assessment Tax Assessment Total Assessment is a certain percentage of the fair market value that is determined by local assessors to be the total taxable value of land and additions on the property. | Land | Improvement |
|---|---|---|---|---|
| 2024 | $10,664 | $331,900 | $105,000 | $226,900 |
| 2023 | $10,664 | $331,900 | $105,000 | $226,900 |
| 2022 | $10,186 | $331,900 | $105,000 | $226,900 |
| 2021 | $9,947 | $331,900 | $105,000 | $226,900 |
| 2020 | $9,818 | $331,900 | $105,000 | $226,900 |
| 2019 | $9,668 | $329,500 | $105,000 | $224,500 |
| 2018 | $9,532 | $329,500 | $105,000 | $224,500 |
| 2017 | $9,420 | $329,500 | $105,000 | $224,500 |
| 2016 | $9,190 | $329,500 | $105,000 | $224,500 |
| 2015 | $9,028 | $329,500 | $105,000 | $224,500 |
| 2014 | $8,771 | $329,500 | $105,000 | $224,500 |
Agents Affiliated with this Home
-
Lucie Nowicki

Seller's Agent in 2023
Lucie Nowicki
EXP Realty, LLC
(856) 983-7158
1 in this area
25 Total Sales
-
MICHELLE RINICK
M
Buyer's Agent in 2023
MICHELLE RINICK
EXP Realty, LLC
(215) 837-0456
1 in this area
8 Total Sales
-
Eleanor McKenna

Seller's Agent in 2017
Eleanor McKenna
EXP Realty, LLC
(856) 287-9023
6 in this area
82 Total Sales
-
Mark McKenna

Buyer's Agent in 2017
Mark McKenna
EXP Realty, LLC
(856) 229-4052
13 in this area
770 Total Sales
Map
Source: Bright MLS
MLS Number: 1004273563
APN: 13-00033-07-00023
- 3 Durness Ct
- 48 Yale Rd
- 52 Yale Rd
- 9 Nottingham Rd
- 5 Abbotsford Dr
- 9 Midwood Rd
- 29 Dominion Dr
- 625 Route 73 S
- 113 Lamplighter Ct
- 506 Hazelwood Ln
- 7 Knightswood Dr
- 41 Peregrine Dr
- 3 Peregrine Dr
- 2 Peyton Ct
- 317 Osprey Ln
- 33 Evesham Ave
- 26 Jefferson Ave
- 13 Briarcliff Rd
- 104 Gainsboro Rd
- 9 Country Squire Ln
