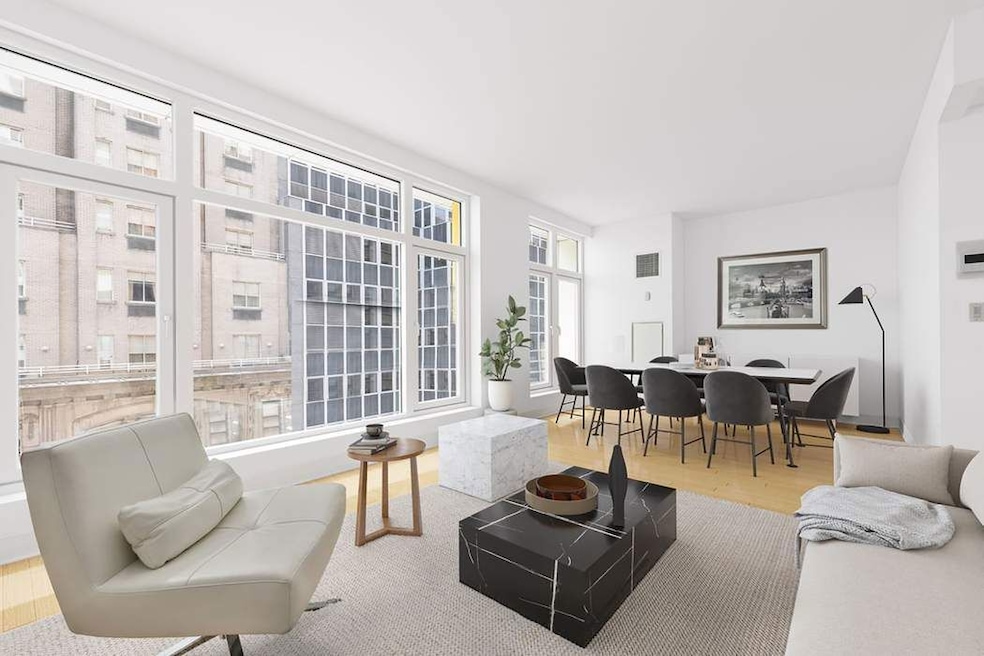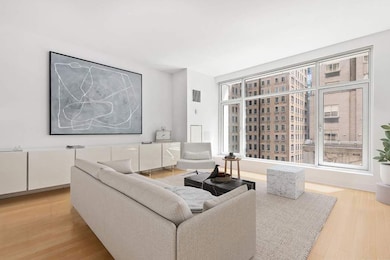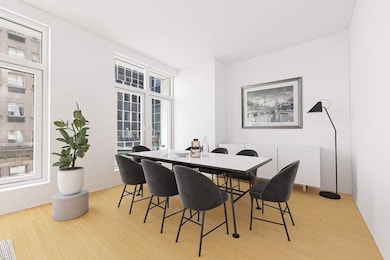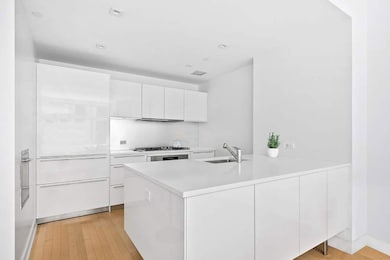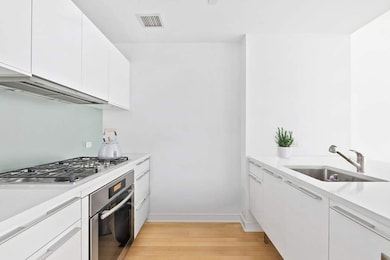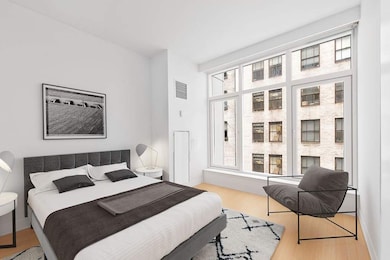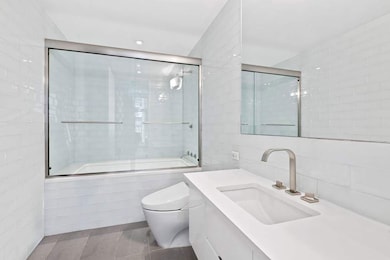5 E 44th St Unit 12 New York, NY 10017
Midtown East NeighborhoodHighlights
- Wood Flooring
- 2-minute walk to 5 Avenue-Bryant Park
- No HOA
- P.S. 116 Mary Lindley Murray Rated A-
- High Ceiling
- 5-minute walk to MMC Plaza
About This Home
Rarely available full-floor home on the 12th Floor at Number 5 Condominium. This floor through two bedroom abode features high ceilings, oversized windows, hardwood floors, ample closet space and a washer and dryer in the unit.
Revel in the luxury of having a key locked elevator that opens into your own private floor. The main living area features plenty of natural southern light from a dramatic wall of windows. The state-of-the-art Bulthaup kitchen boasts high-end appliances and is both functional and composed, making it perfect for living in and entertaining. Both luxurious bathrooms deliver a serene spa experience.
5 East 44th Street is the latest residential masterpiece in the Philip Johnson-Alan Ritchie Architects design collection. From the white metal clad facade to the luxurious boutique lobby, this condominium is a modern sculpture amidst the historic landmarks of Midtown Manhattan. Situated between Fifth and Madison Avenue and a stone’s throw from Grand Central Station with easy access to everything the city has to offer.
$1,500 Move-In Deposit (refundable)
$700 Processing Fee (non-refundable)
Listing Agent
Sothebys International Realty License #10301201527 Listed on: 10/22/2025

Condo Details
Home Type
- Condominium
Est. Annual Taxes
- $24,872
Year Built
- Built in 2007
Lot Details
- South Facing Home
Home Design
- Entry on the 12th floor
Interior Spaces
- 1,416 Sq Ft Home
- High Ceiling
- Wood Flooring
- Laundry in unit
Bedrooms and Bathrooms
- 2 Bedrooms
- 2 Full Bathrooms
Listing and Financial Details
- Property Available on 12/15/25
- Legal Lot and Block 7501 / 01279
Community Details
Overview
- No Home Owners Association
- 23 Units
- Number 5 Condos
- Midtown Central Subdivision
- 22-Story Property
Amenities
- Elevator
Map
Source: Real Estate Board of New York (REBNY)
MLS Number: RLS20056118
APN: 1279-1017
- 5 E 44th St Unit 7
- 5 E 44th St Unit 6A
- 520 5th Ave Unit 57 D
- 520 5th Ave Unit 52 B
- 520 5th Ave Unit 45 C
- 520 5th Ave Unit 48 C
- 520 5th Ave Unit 47 A
- 520 5th Ave Unit 70 B
- 520 5th Ave Unit 44B
- 520 5th Ave Unit 60 D
- 520 5th Ave Unit 64A
- 520 5th Ave Unit 49 D
- 520 5th Ave Unit 51 D
- 520 5th Ave Unit 43A
- 520 5th Ave Unit 53 B
- 520 5th Ave Unit 70 A
- 520 5th Ave Unit 53 D
- 520 5th Ave Unit 59 D
- 520 5th Ave Unit 57 B
- 520 5th Ave Unit PH 74
- 41 W 46th St Unit 5A
- 235 W 48th St Unit FL27-ID1817
- 235 W 48th St Unit FL30-ID8
- 235 W 48th St Unit FL23-ID1218
- 235 W 48th St Unit FL40-ID1623
- 235 W 48th St Unit FL19-ID142
- 235 W 48th St Unit FL39-ID382
- 235 W 48th St Unit FL35-ID385
- 235 W 48th St Unit FL18-ID799
- 235 W 48th St Unit FL38-ID1227
- 235 W 48th St Unit FL40-ID1348
- 70 W 45th St Unit FL37-ID2031
- 70 W 45th St Unit FL33-ID1791
- 70 W 45th St Unit FL33-ID1776
- 70 W 45th St Unit FL36-ID1669
- 70 W 45th St Unit FL29-ID1381
- 18 W 48th St Unit PHD
- 18 W 48th St Unit FL21-ID670
- 18 W 48th St Unit FL8-ID1643
- 132 E 45th St Unit 10-I
