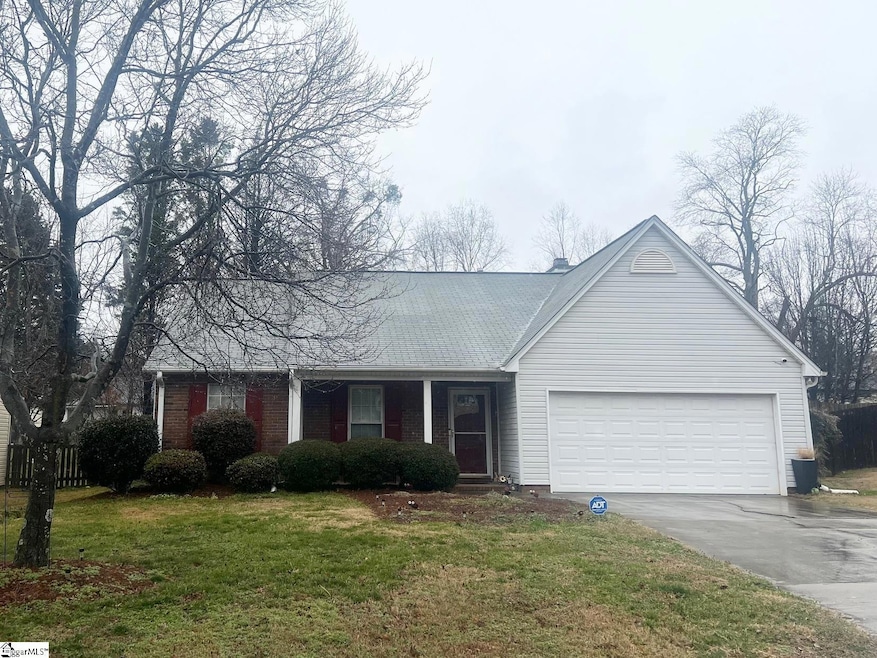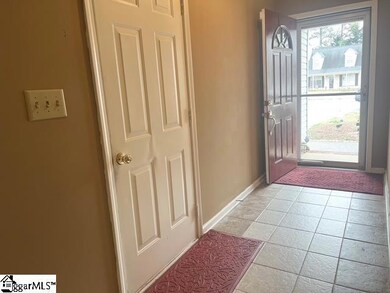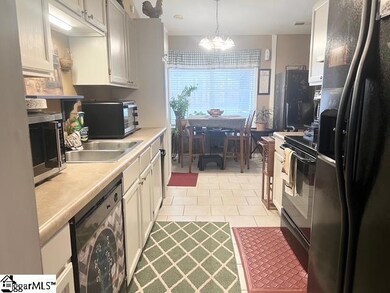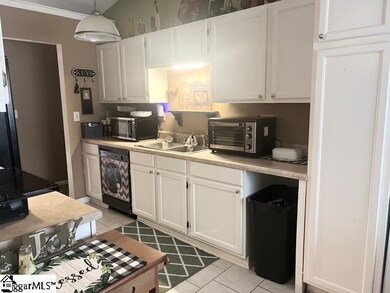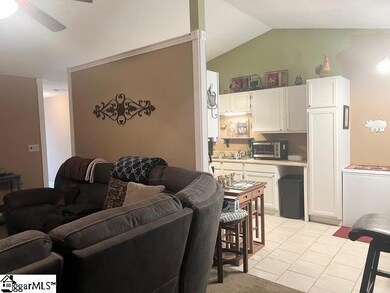
5 E Long Creek Ct Simpsonville, SC 29680
Highlights
- Ranch Style House
- Screened Porch
- Cul-De-Sac
- Greenbrier Elementary School Rated A-
- Breakfast Room
- 2 Car Attached Garage
About This Home
As of March 2025This charming 3 bedroom/2 bath single-level home in Simpsonville is complete with a a screened porch, an extended back patio and fully fenced back yard. And it all comes at an affordable price! The home has curb appeal with a spacious, covered front porch, where you can sip your morning coffee. And very soon, there will also be spring blossoms all around the flowerbeds there. An extended driveway, a two car attached garage and it sits on a cul-de-sac lot! Stepping into the foyer, tiled floors lead to a galley kitchen with eat-in dining area. The living room features a vaulted ceiling and gas log fireplace. Down the hall, the laundry room is centrally located with two bedrooms and bath on one side and the primary suite on the other, boasting a full bath and walk-in closet. Standing Springs Estates is just a few minutes from Publix, Mr. jalapeño, Starbucks, Crossroads Coffee shop, plenty of other shopping and dining and medical offices. There is also a nature trail at the back of the neighborhood that leads to Discovery Island waterpark and Southside Park. Open house Sunday Feb 16 2-4pm.
Last Agent to Sell the Property
BHHS C Dan Joyner - Midtown License #83795 Listed on: 02/10/2025

Home Details
Home Type
- Single Family
Est. Annual Taxes
- $1,098
Year Built
- Built in 1992
Lot Details
- 10,019 Sq Ft Lot
- Lot Dimensions are 66x130x99x111
- Cul-De-Sac
- Sloped Lot
HOA Fees
- $10 Monthly HOA Fees
Parking
- 2 Car Attached Garage
Home Design
- Ranch Style House
- Traditional Architecture
- Brick Exterior Construction
- Slab Foundation
- Composition Roof
- Vinyl Siding
Interior Spaces
- 1,238 Sq Ft Home
- 1,200-1,399 Sq Ft Home
- Ceiling Fan
- Gas Log Fireplace
- Living Room
- Breakfast Room
- Screened Porch
- Fire and Smoke Detector
Kitchen
- Free-Standing Electric Range
- Dishwasher
- Laminate Countertops
- Disposal
Flooring
- Carpet
- Ceramic Tile
Bedrooms and Bathrooms
- 3 Main Level Bedrooms
- 2 Full Bathrooms
Laundry
- Laundry Room
- Laundry on main level
- Electric Dryer Hookup
Attic
- Storage In Attic
- Pull Down Stairs to Attic
Outdoor Features
- Outbuilding
Schools
- Greenbrier Elementary School
- Hillcrest Middle School
- Hillcrest High School
Utilities
- Forced Air Heating and Cooling System
- Heating System Uses Natural Gas
- Underground Utilities
- Gas Water Heater
- Cable TV Available
Community Details
- Standing Springs Estates Subdivision
- Mandatory home owners association
Listing and Financial Details
- Assessor Parcel Number 0574.18-01-008.00
Ownership History
Purchase Details
Home Financials for this Owner
Home Financials are based on the most recent Mortgage that was taken out on this home.Purchase Details
Home Financials for this Owner
Home Financials are based on the most recent Mortgage that was taken out on this home.Purchase Details
Home Financials for this Owner
Home Financials are based on the most recent Mortgage that was taken out on this home.Purchase Details
Home Financials for this Owner
Home Financials are based on the most recent Mortgage that was taken out on this home.Similar Homes in Simpsonville, SC
Home Values in the Area
Average Home Value in this Area
Purchase History
| Date | Type | Sale Price | Title Company |
|---|---|---|---|
| Deed | $257,000 | None Listed On Document | |
| Warranty Deed | $172,000 | None Available | |
| Deed | $118,000 | -- | |
| Deed | $112,500 | None Available |
Mortgage History
| Date | Status | Loan Amount | Loan Type |
|---|---|---|---|
| Open | $231,300 | New Conventional | |
| Previous Owner | $163,400 | New Conventional | |
| Previous Owner | $94,400 | New Conventional | |
| Previous Owner | $69,700 | New Conventional | |
| Previous Owner | $30,000 | Credit Line Revolving | |
| Previous Owner | $62,500 | Purchase Money Mortgage |
Property History
| Date | Event | Price | Change | Sq Ft Price |
|---|---|---|---|---|
| 03/14/2025 03/14/25 | Sold | $257,000 | -4.5% | $214 / Sq Ft |
| 02/19/2025 02/19/25 | Pending | -- | -- | -- |
| 02/10/2025 02/10/25 | For Sale | $269,000 | +56.4% | $224 / Sq Ft |
| 09/22/2020 09/22/20 | Sold | $172,000 | -1.7% | $143 / Sq Ft |
| 08/20/2020 08/20/20 | For Sale | $175,000 | -- | $146 / Sq Ft |
Tax History Compared to Growth
Tax History
| Year | Tax Paid | Tax Assessment Tax Assessment Total Assessment is a certain percentage of the fair market value that is determined by local assessors to be the total taxable value of land and additions on the property. | Land | Improvement |
|---|---|---|---|---|
| 2024 | $1,098 | $6,910 | $1,000 | $5,910 |
| 2023 | $1,098 | $6,910 | $1,000 | $5,910 |
| 2022 | $1,070 | $6,910 | $1,000 | $5,910 |
| 2021 | $1,071 | $6,910 | $1,000 | $5,910 |
| 2020 | $693 | $4,150 | $720 | $3,430 |
| 2019 | $1,961 | $6,230 | $1,080 | $5,150 |
| 2018 | $1,968 | $6,230 | $1,080 | $5,150 |
| 2017 | $1,938 | $6,230 | $1,080 | $5,150 |
| 2016 | $1,881 | $103,860 | $18,000 | $85,860 |
| 2015 | $1,883 | $103,860 | $18,000 | $85,860 |
| 2014 | $399 | $106,140 | $18,000 | $88,140 |
Agents Affiliated with this Home
-
Olivia Grube

Seller's Agent in 2025
Olivia Grube
BHHS C Dan Joyner - Midtown
(864) 242-6650
27 in this area
160 Total Sales
-
Monica Barnett

Buyer's Agent in 2025
Monica Barnett
Coldwell Banker Caine/Williams
(803) 804-2660
2 in this area
8 Total Sales
-
Aimee Zamora

Seller's Agent in 2020
Aimee Zamora
First and Forever Homes Realty, LLC
(864) 275-8678
1 in this area
5 Total Sales
Map
Source: Greater Greenville Association of REALTORS®
MLS Number: 1548012
APN: 0574.18-01-008.00
- 5 Gamesford Ct
- 244 E Standing Springs Rd
- 221 Twin Falls Dr
- 405 Goldenrain Way
- 308 S Sandy Brook Way
- 201 E Standing Springs Rd
- 127 S Baldwin Rd
- 3 Milo Ct
- 217 Mccall Rd
- 105 Baldwin Creek Way
- 123 Baldwin Creek Way
- 11 Ute Ln
- 410 Brookshade Way
- 528 Log Shoals Rd
- 199 N Moore Rd
- 109 Eclipse St
- 318 Pewter Cir
- 905 Maridian St
- 114 Eclipse St
- 112 Eclipse St
