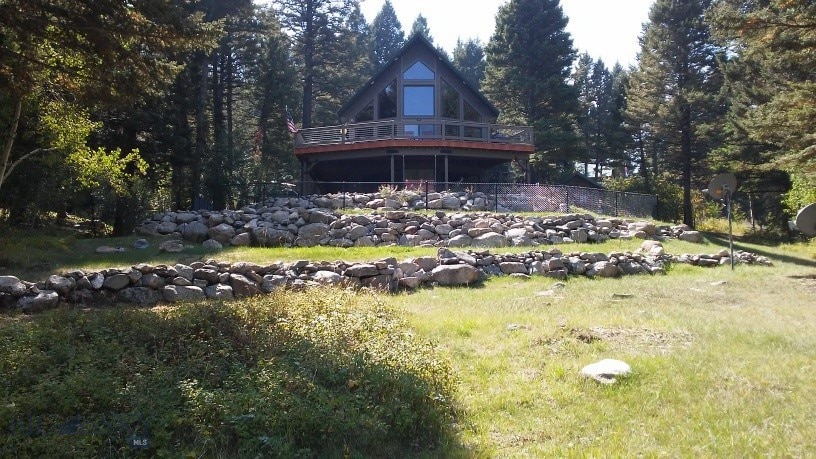
5 E Slope Rd Harrison, MT 59735
Estimated payment $5,325/month
Highlights
- Home fronts a creek
- View of Trees or Woods
- Vaulted Ceiling
- Custom Home
- Deck
- Radiant Floor
About This Home
Mountain Retreat with Breathtaking Views in Mammoth, Montana
Escape to your own private forest sanctuary in the heart of Montana’s Tobacco Root Mountains, where the quiet of the woods and the sounds of a nearby creek offer a peaceful backdrop to everyday life. Relax on the spacious deck, watch the wildlife pass through, and soak in the fresh mountain air.
This beautifully appointed home is located in the sought-after Mammoth Subdivision, just minutes from the South Boulder River. Inside, you’ll find soaring ceilings, large view windows, Franklin-style propane stove—perfect for cozy mountain evenings. Kitchen featuring custom cabinetry, quartz countertops, a center island, and a large pantry with a built-in wine cooler. The open-concept living area is warm and inviting, perfect for entertaining or enjoying the solitude of the mountains.
The home includes a comfortable primary suite with heated bathroom floors, an additional bedroom, and a spacious loft-style area ideal for a craft room, office, or cozy reading space. Downstairs, there’s a flexible area ready for whatever suits your lifestyle.
Outside, you’ll find even more to love:
A heated workshop/garage with workbenches and a durable metal roof
A garden shed complete with a pull-down work table
A Generac generator for peace of mind during all seasons
This turn-key property comes fully furnished, ready for you to move in and start living your mountain dream.
Located in the charming, unincorporated community of Mammoth, Montana, this home is surrounded by thousands of acres of public land with trails leading to alpine lakes and breathtaking mountain views. Approximately 65 miles from Bozeman or 50 miles to Butte.
Home Details
Home Type
- Single Family
Est. Annual Taxes
- $1,848
Year Built
- Built in 2015
Lot Details
- 0.53 Acre Lot
- Home fronts a creek
Parking
- 1 Car Detached Garage
Property Views
- Woods
- Mountain
- Valley
Home Design
- Custom Home
- Metal Roof
- Hardboard
Interior Spaces
- 2,945 Sq Ft Home
- 2-Story Property
- Vaulted Ceiling
- Ceiling Fan
- Living Room
- Loft
Kitchen
- Stove
- Range
- Microwave
- Dishwasher
- Wine Cooler
Flooring
- Wood
- Partially Carpeted
- Radiant Floor
- Tile
Bedrooms and Bathrooms
- 2 Bedrooms
- Walk-In Closet
- 2 Full Bathrooms
Laundry
- Laundry Room
- Dryer
- Washer
Outdoor Features
- Deck
- Covered Patio or Porch
- Separate Outdoor Workshop
- Shed
Utilities
- Heating System Uses Propane
- Baseboard Heating
- Propane
- Well
- Septic Tank
Community Details
- No Home Owners Association
- Property is near a preserve or public land
Listing and Financial Details
- Assessor Parcel Number 0019009600
Map
Home Values in the Area
Average Home Value in this Area
Property History
| Date | Event | Price | Change | Sq Ft Price |
|---|---|---|---|---|
| 06/19/2025 06/19/25 | For Sale | $949,000 | -- | $322 / Sq Ft |
Similar Homes in the area
Source: Big Sky Country MLS
MLS Number: 403126
- 7 E Slope Rd
- 29,30,31 E Slope Rd
- 29,30, & 31 Mountain Meadows Estates
- 16 Upper Slope Rd
- 1105 S Boulder Rd
- TBD S Boulder Rd
- Lot 10 S Boulder Rd
- 2674 S Boulder Rd
- 18 ACRES Cataract Rd
- 115 N Mallory St
- 115 Mood St
- 116 Mood St
- 10 Isdell St
- 209 N Reel
- 99 Madison
- 474 A Adkins Ln
- 18 White Rock Ln
- 18 White Rock Ln Unit LotWP001
- Lot 2A Hulbert
- 657 Waterloo Rd






