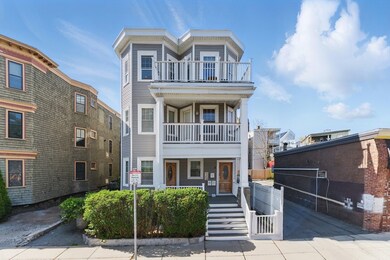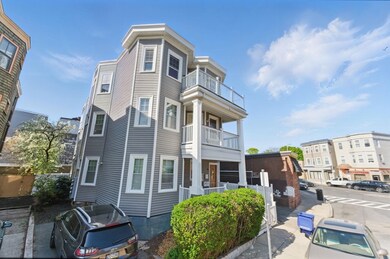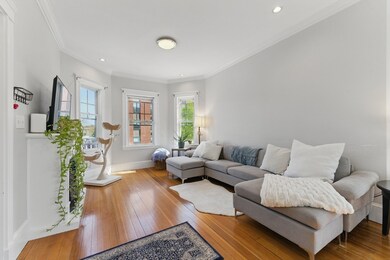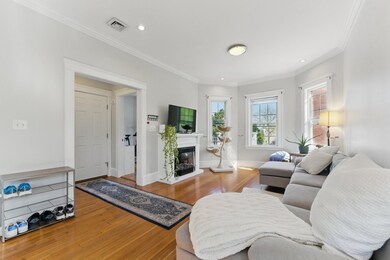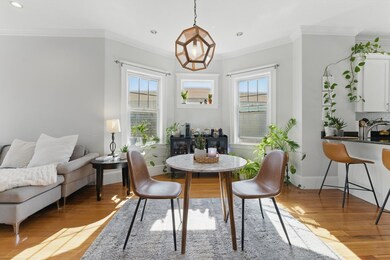
5 Edison Green Unit 3 Dorchester, MA 02125
Columbia Point NeighborhoodHighlights
- Marina
- Property is near public transit
- Jogging Path
- Medical Services
- 1 Fireplace
- 3-minute walk to William A Meaney Playground
About This Home
As of June 2025Welcome to your urban oasis at 5 Edison Green! This delightful abode packs a punch with over 1000 sq ft of thoughtful space. Featuring 3 bedrooms and 1.5 sparkling bathrooms, this home is perfect for relaxation and entertainment. Be greeted by the warmth of gleaming hardwood floors, leading you through a living space that boasts a breakfast bar ideal for your morning brew and chit-chat. The kitchen is a chef’s delight with stainless steel appliances ready to inspire your culinary adventures. Stay cool in the summer and cozy in the winter with central air with nest control. Outside, a front deck invites you to start your mornings slowly, while the rear, and roof decks offer room to soak in the skyline with friends. Bid adieu to parking woes with a deeded parking spot! A short walk to the JFK Red Line, plus easy access to Columbia Rd, I-93, South Bay Mall, South Boston and the Seaport District! Your new neighbor spots; The Banshee, Dot Tavern, are waiting - Everything you need and more!
Last Agent to Sell the Property
Stivaletta Team
The Agency Boston Listed on: 05/02/2025
Property Details
Home Type
- Condominium
Est. Annual Taxes
- $7,790
Year Built
- Built in 1905
HOA Fees
- $222 Monthly HOA Fees
Interior Spaces
- 1,089 Sq Ft Home
- 1-Story Property
- 1 Fireplace
Kitchen
- ENERGY STAR Qualified Refrigerator
- ENERGY STAR Qualified Dishwasher
Bedrooms and Bathrooms
- 3 Bedrooms
Laundry
- Laundry in unit
- ENERGY STAR Qualified Dryer
- Dryer
- ENERGY STAR Qualified Washer
Parking
- 1 Car Parking Space
- Off-Street Parking
Location
- Property is near public transit
- Property is near schools
Utilities
- Forced Air Heating and Cooling System
- 1 Heating Zone
Community Details
Overview
- Association fees include water, sewer, insurance
- 3 Units
Amenities
- Medical Services
- Shops
- Coin Laundry
Recreation
- Marina
- Park
- Jogging Path
Ownership History
Purchase Details
Home Financials for this Owner
Home Financials are based on the most recent Mortgage that was taken out on this home.Purchase Details
Home Financials for this Owner
Home Financials are based on the most recent Mortgage that was taken out on this home.Purchase Details
Home Financials for this Owner
Home Financials are based on the most recent Mortgage that was taken out on this home.Similar Homes in the area
Home Values in the Area
Average Home Value in this Area
Purchase History
| Date | Type | Sale Price | Title Company |
|---|---|---|---|
| Not Resolvable | $625,000 | None Available | |
| Not Resolvable | $365,000 | -- | |
| Deed | $315,000 | -- |
Mortgage History
| Date | Status | Loan Amount | Loan Type |
|---|---|---|---|
| Previous Owner | $468,750 | Purchase Money Mortgage | |
| Previous Owner | $45,000 | Credit Line Revolving | |
| Previous Owner | $336,000 | Adjustable Rate Mortgage/ARM | |
| Previous Owner | $328,500 | New Conventional | |
| Previous Owner | $247,870 | No Value Available | |
| Previous Owner | $252,000 | Purchase Money Mortgage |
Property History
| Date | Event | Price | Change | Sq Ft Price |
|---|---|---|---|---|
| 07/15/2025 07/15/25 | For Rent | $3,500 | 0.0% | -- |
| 06/30/2025 06/30/25 | Sold | $690,000 | -4.8% | $634 / Sq Ft |
| 05/20/2025 05/20/25 | Pending | -- | -- | -- |
| 05/02/2025 05/02/25 | For Sale | $725,000 | 0.0% | $666 / Sq Ft |
| 05/23/2024 05/23/24 | Rented | $3,500 | 0.0% | -- |
| 05/20/2024 05/20/24 | Under Contract | -- | -- | -- |
| 05/07/2024 05/07/24 | Price Changed | $3,500 | -2.8% | $3 / Sq Ft |
| 04/06/2024 04/06/24 | For Rent | $3,600 | +28.6% | -- |
| 02/24/2021 02/24/21 | Rented | $2,800 | 0.0% | -- |
| 02/18/2021 02/18/21 | Under Contract | -- | -- | -- |
| 01/25/2021 01/25/21 | For Rent | $2,800 | 0.0% | -- |
| 01/14/2021 01/14/21 | Sold | $625,000 | -2.2% | $574 / Sq Ft |
| 11/09/2020 11/09/20 | Pending | -- | -- | -- |
| 11/04/2020 11/04/20 | For Sale | $639,000 | +75.1% | $587 / Sq Ft |
| 06/19/2014 06/19/14 | Sold | $365,000 | 0.0% | $335 / Sq Ft |
| 05/15/2014 05/15/14 | Pending | -- | -- | -- |
| 05/02/2014 05/02/14 | Off Market | $365,000 | -- | -- |
| 04/28/2014 04/28/14 | For Sale | $365,000 | -- | $335 / Sq Ft |
Tax History Compared to Growth
Tax History
| Year | Tax Paid | Tax Assessment Tax Assessment Total Assessment is a certain percentage of the fair market value that is determined by local assessors to be the total taxable value of land and additions on the property. | Land | Improvement |
|---|---|---|---|---|
| 2025 | $7,724 | $667,000 | $0 | $667,000 |
| 2024 | $6,458 | $592,500 | $0 | $592,500 |
| 2023 | $6,173 | $574,800 | $0 | $574,800 |
| 2022 | $5,956 | $547,400 | $0 | $547,400 |
| 2021 | $5,727 | $536,700 | $0 | $536,700 |
| 2020 | $4,998 | $473,300 | $0 | $473,300 |
| 2019 | $4,618 | $438,100 | $0 | $438,100 |
| 2018 | $4,293 | $409,600 | $0 | $409,600 |
| 2017 | $3,981 | $375,900 | $0 | $375,900 |
| 2016 | $3,828 | $348,000 | $0 | $348,000 |
| 2015 | $3,443 | $284,300 | $0 | $284,300 |
| 2014 | $3,193 | $253,800 | $0 | $253,800 |
Agents Affiliated with this Home
-
Wei Wang

Seller's Agent in 2025
Wei Wang
WW Real Estate LLC
(781) 507-6222
91 Total Sales
-
S
Seller's Agent in 2025
Stivaletta Team
The Agency Boston
-
Cole Harris

Seller Co-Listing Agent in 2025
Cole Harris
The Agency Boston
(203) 858-1039
1 in this area
20 Total Sales
-
DLX Team
D
Buyer's Agent in 2025
DLX Team
Dream Realty
1 in this area
33 Total Sales
-
Jennifer Reidy
J
Seller's Agent in 2021
Jennifer Reidy
Seaport Realty Group
(617) 216-4541
1 in this area
24 Total Sales
-
J
Buyer's Agent in 2021
Joseph Klingensmith
Keller Williams Realty Evolution
Map
Source: MLS Property Information Network (MLS PIN)
MLS Number: 73368630
APN: DORC-000000-000007-002903-000006
- 793 Columbia Rd
- 24 Moseley St
- 37 Mt Vernon St Unit 1
- 28 Edison Green Unit 2
- 260 E Cottage St
- 38 Roseclair St Unit 3
- 50 Mount Vernon St Unit 3
- 226 E Cottage St Unit 1
- 15 Grant St Unit 3
- 15 Grant St
- 10 Howes St
- 8 Dawes St
- 117 Buttonwood St
- 17 Carson St Unit 6B
- 17 Roseclair St Unit 2
- 15 Harvest St Unit 1
- 125 Buttonwood St
- 246 Boston St Unit 4
- 17 Spring Garden St
- 796 Dorchester Ave Unit 1

