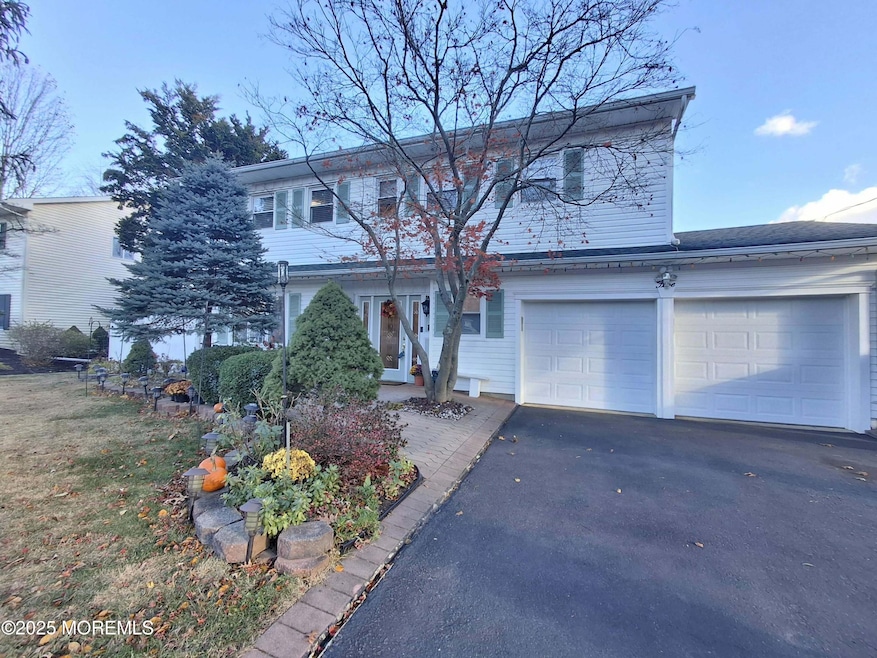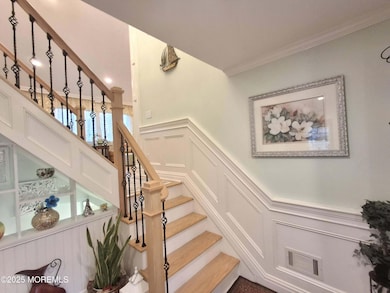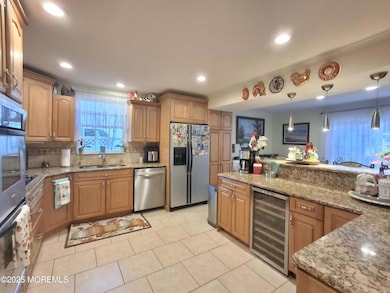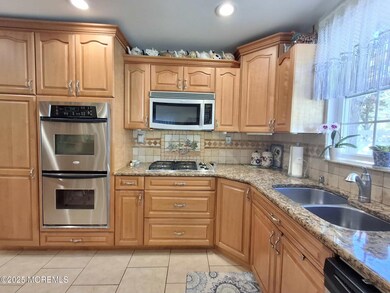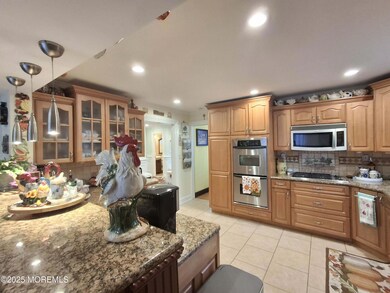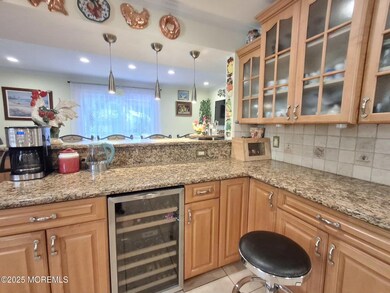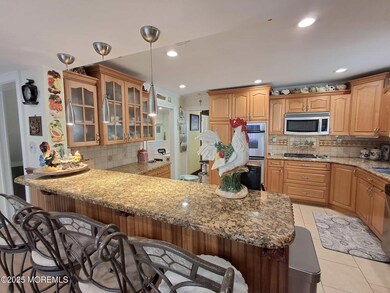5 Elaine Ct Old Bridge, NJ 08857
Estimated payment $4,897/month
Highlights
- Colonial Architecture
- Cathedral Ceiling
- Whirlpool Bathtub
- Old Bridge High School Rated A-
- Wood Flooring
- Great Room
About This Home
This spectacular and updated 4-bedroom, 2.5-bath home features high ceilings, quality wall finishes and a solid wood staircase with custom detailing.Exquisite hardwood floors & custom moldings throughout, adding timeless elegance to every room. Entertain in style in the living room with fireplace & cathedral ceiling, or gather around the gourmet custom kitchen, complete with oversized halfisland. Ascend the grand staircase to discover the spacious primary bedroom with multi closets & full bathroom.You'll also find 3 additional generous size bedrooms/one with 2 closets.Showcase main bath offers jetted tub and separate shower.Recessed lights throughout.Deep 2 car garage/4 car driveway.The very private backyard with custom landscaping,large gazego & patio is an oasis for relaxing. This home truly represents the finest Old Bridge has to offer as well as excellent schools, close to beautiful beaches & commute to NYC.
Home Details
Home Type
- Single Family
Est. Annual Taxes
- $9,436
Lot Details
- Lot Dimensions are 75x109
- Cul-De-Sac
- Fenced
Parking
- 2 Car Attached Garage
- Garage Door Opener
- Driveway
Home Design
- Colonial Architecture
- Split Level Home
- Shingle Roof
- Vinyl Siding
Interior Spaces
- 2,400 Sq Ft Home
- 2-Story Property
- Central Vacuum
- Crown Molding
- Cathedral Ceiling
- Recessed Lighting
- Electric Fireplace
- Entrance Foyer
- Great Room
- Living Room
- Dining Room
- Center Hall
- Unfinished Basement
Kitchen
- Double Oven
- Gas Cooktop
- Stove
- Microwave
- Dishwasher
- Granite Countertops
Flooring
- Wood
- Porcelain Tile
- Slate Flooring
Bedrooms and Bathrooms
- 4 Bedrooms
- Primary bedroom located on third floor
- Whirlpool Bathtub
- Primary Bathroom includes a Walk-In Shower
Laundry
- Dryer
- Washer
Outdoor Features
- Gazebo
- Shed
- Storage Shed
Schools
- Old Bridge High School
Utilities
- Forced Air Heating and Cooling System
- Natural Gas Water Heater
Community Details
- No Home Owners Association
- Homestead Subdivision
Listing and Financial Details
- Assessor Parcel Number 15-18100-00018
Map
Home Values in the Area
Average Home Value in this Area
Tax History
| Year | Tax Paid | Tax Assessment Tax Assessment Total Assessment is a certain percentage of the fair market value that is determined by local assessors to be the total taxable value of land and additions on the property. | Land | Improvement |
|---|---|---|---|---|
| 2025 | $9,436 | $167,100 | $58,300 | $108,800 |
| 2024 | $9,052 | $167,100 | $58,300 | $108,800 |
| 2023 | $9,052 | $167,100 | $58,300 | $108,800 |
| 2022 | $8,845 | $167,100 | $58,300 | $108,800 |
| 2021 | $6,491 | $167,100 | $58,300 | $108,800 |
| 2020 | $8,584 | $167,100 | $58,300 | $108,800 |
| 2019 | $8,439 | $167,100 | $58,300 | $108,800 |
| 2018 | $8,345 | $167,100 | $58,300 | $108,800 |
| 2017 | $8,074 | $167,100 | $58,300 | $108,800 |
| 2016 | $7,907 | $167,100 | $58,300 | $108,800 |
| 2015 | $7,770 | $167,100 | $58,300 | $108,800 |
| 2014 | $7,692 | $167,100 | $58,300 | $108,800 |
Property History
| Date | Event | Price | List to Sale | Price per Sq Ft |
|---|---|---|---|---|
| 10/08/2025 10/08/25 | For Sale | $778,500 | -- | $324 / Sq Ft |
Purchase History
| Date | Type | Sale Price | Title Company |
|---|---|---|---|
| Deed | $415,000 | -- |
Mortgage History
| Date | Status | Loan Amount | Loan Type |
|---|---|---|---|
| Previous Owner | $332,000 | Adjustable Rate Mortgage/ARM |
Source: MOREMLS (Monmouth Ocean Regional REALTORS®)
MLS Number: 22530519
APN: 15-18100-0000-00018
- 109 Mapleview Dr
- 1 Pine Tree Blvd
- 289 Main St Unit 4P
- 289 Main St Unit 6E
- 26 Front Ct
- 2000 State Route 18
- 16 Gerard Ave
- 1 Avalon Way
- 26 Lincroft Ave
- 213 Summerhill Rd
- 1 Nolan Way Unit Jr
- 1 Nolan Way Unit Delux
- 1 Nolan Way Unit Stnd
- 1 Nolan Way Unit 2Bed
- 1 Nolan Way Unit Stand
- 1 Nolan Way Unit Dlux
- 1 Nolan Way Unit Junr
- 9 Newman St
- 2757 Rt 516
- 30 Forest Park Terrace
